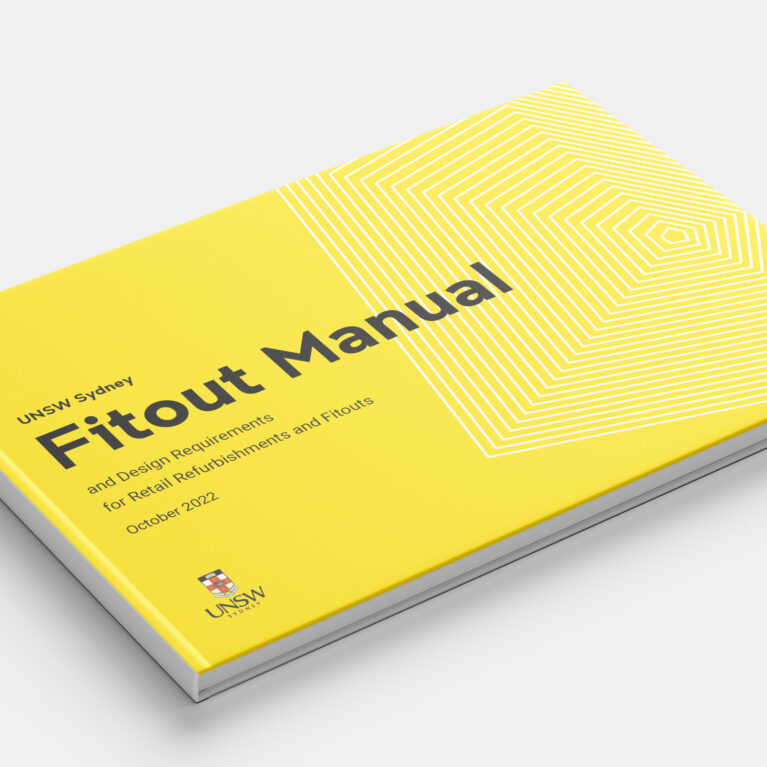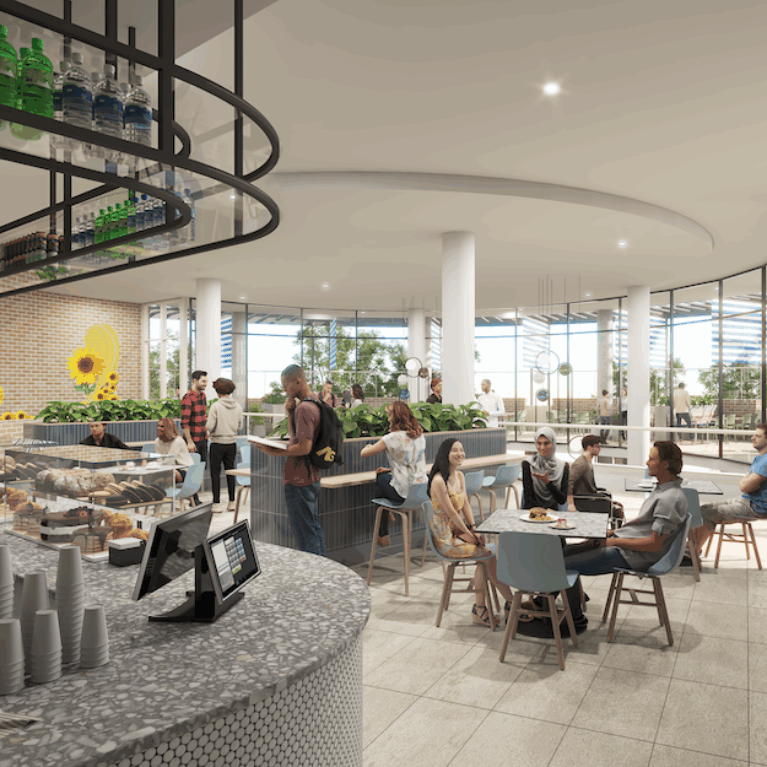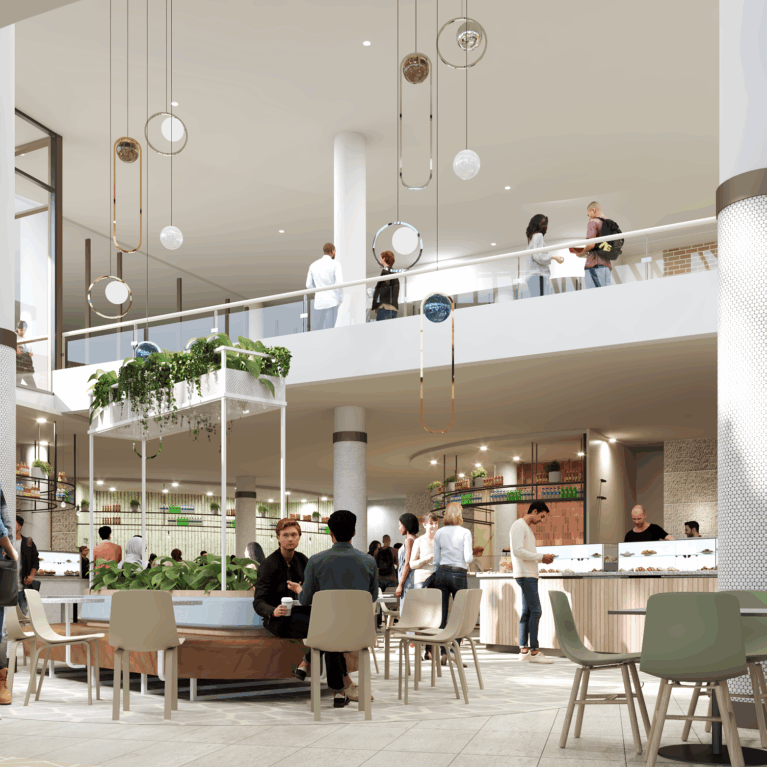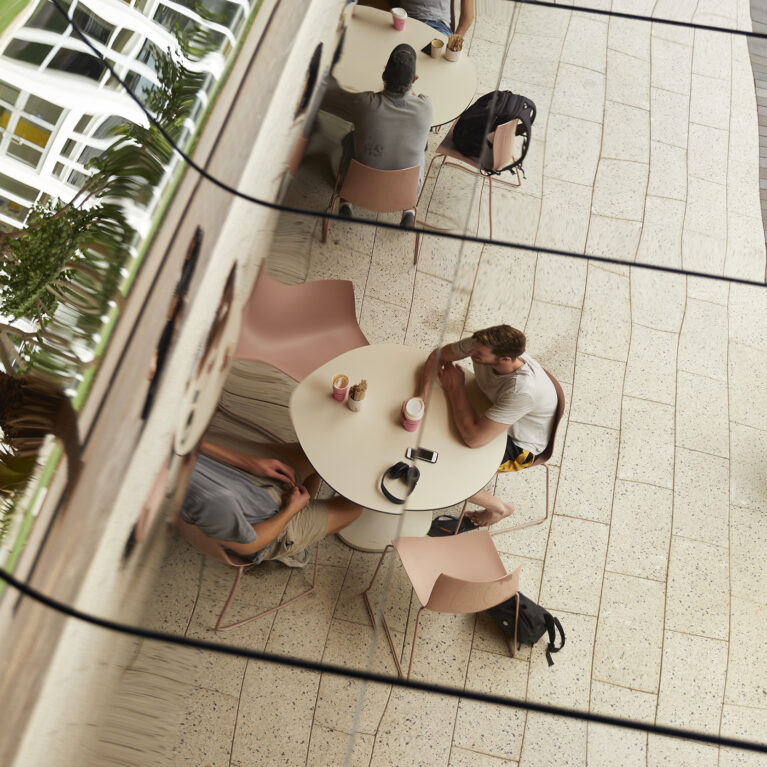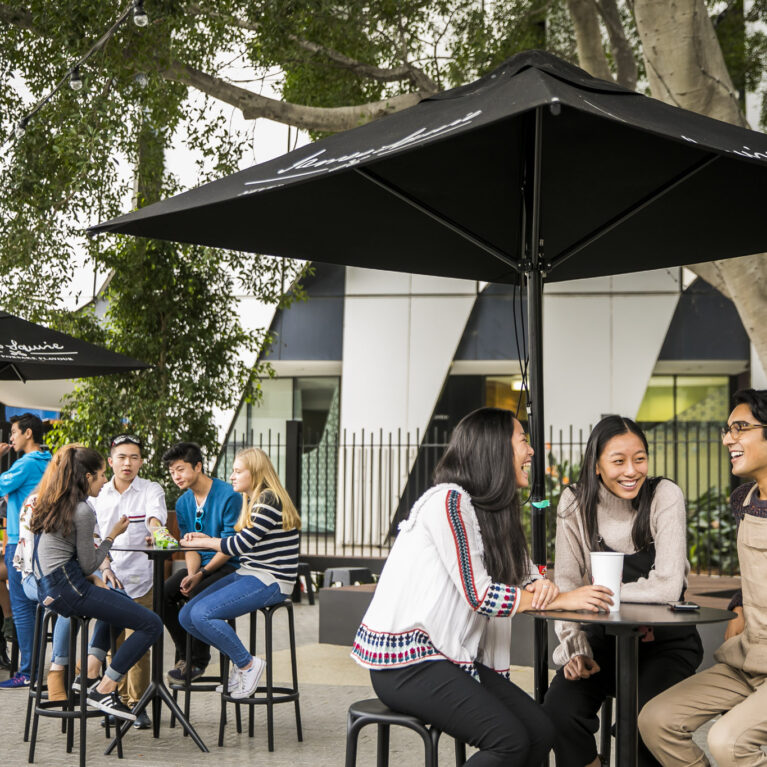
This spread outlines the spatial framework that underpins the UNSW Retail Fitout Manual. It maps the university’s primary retail precincts and summarises forthcoming development activity, ensuring tenants understand the broader campus ecosystem their fitout must respond to.
This page establishes essential context for retailers by illustrating how their tenancy sits within UNSW’s wider campus structure. The diagram highlights the university’s principal retail destinations — The Quad, The Terraces, and Mathews Arcade — each identified as an interconnected node within the campus’s daily pedestrian flow. By situating individual tenancies within this broader retail network, the manual enables operators to anticipate patterns of movement, peak periods, and the demographic nuances of each precinct.
Alongside the map, the accompanying text summarises recent and upcoming development initiatives, signalling UNSW’s commitment to ongoing transformation across its retail portfolio. These precinct descriptions provide tenants with insight into the character, function, and long-term strategic direction of each zone, all of which directly inform expectations around fitout quality, operational performance, and contribution to the campus environment.
The spread also demonstrates the manual’s organisational clarity: bold UNSW yellow elements act as wayfinding markers, anchoring key information and reinforcing a consistent visual language throughout the document. This structured approach mirrors the intent of the guidelines themselves — giving retailers a clear, logical framework within which to design, plan, and deliver compliant and high-quality fitouts.
By foregrounding both place and purpose, this page ensures that every operator begins with an understanding of the campus’s physical and strategic context, laying the groundwork for informed design decisions that enhance the overall student and visitor experience.

