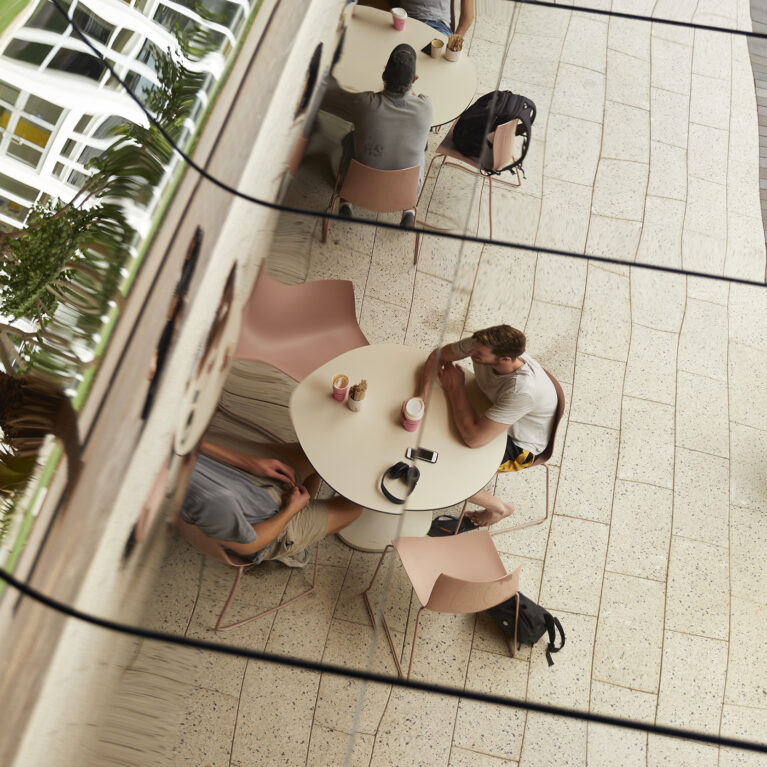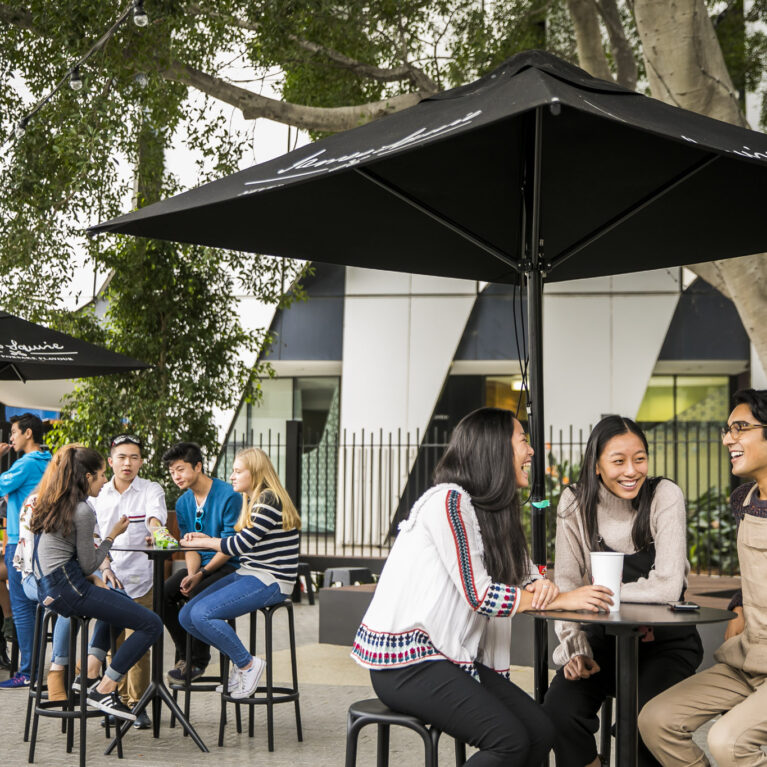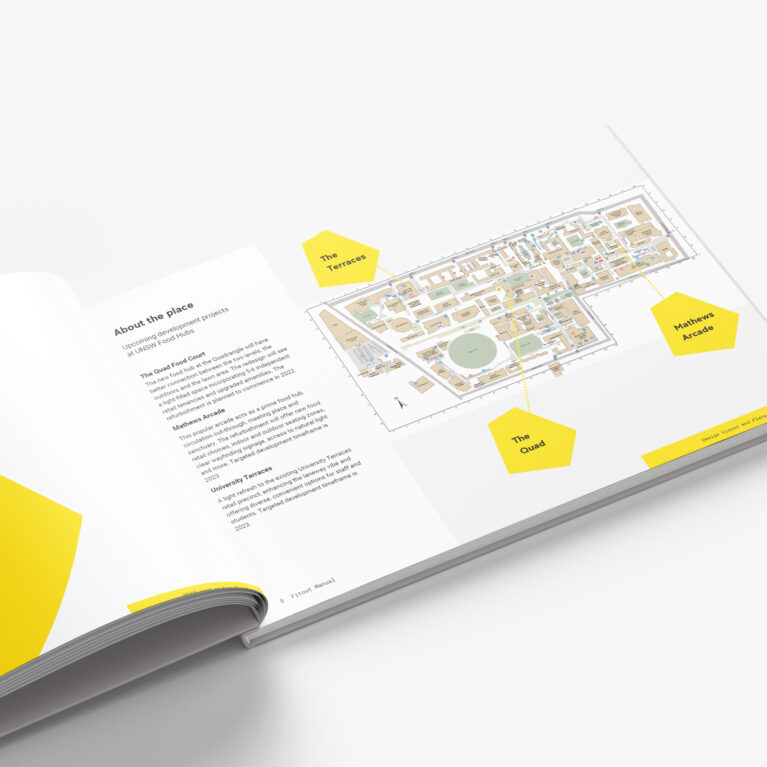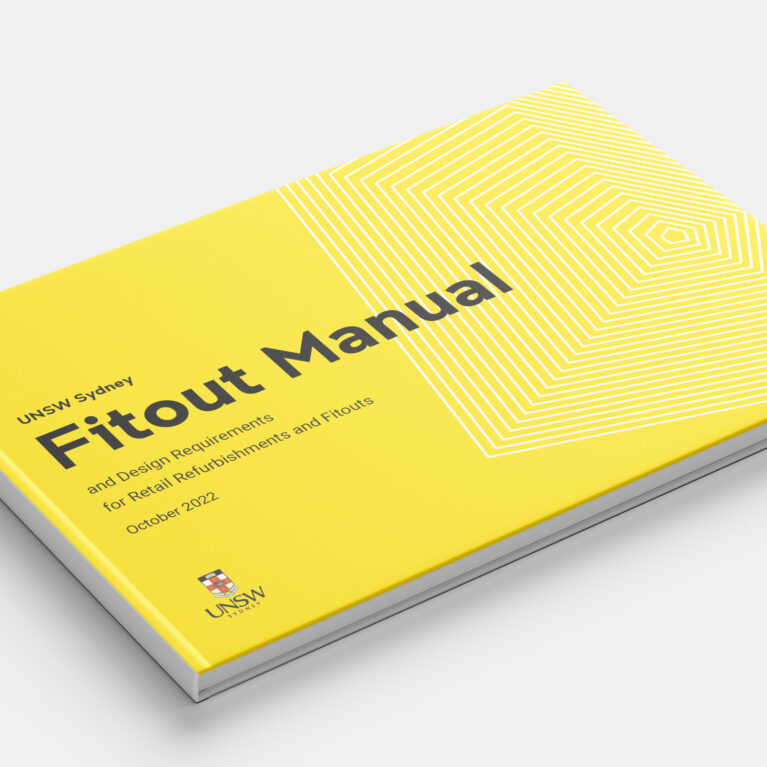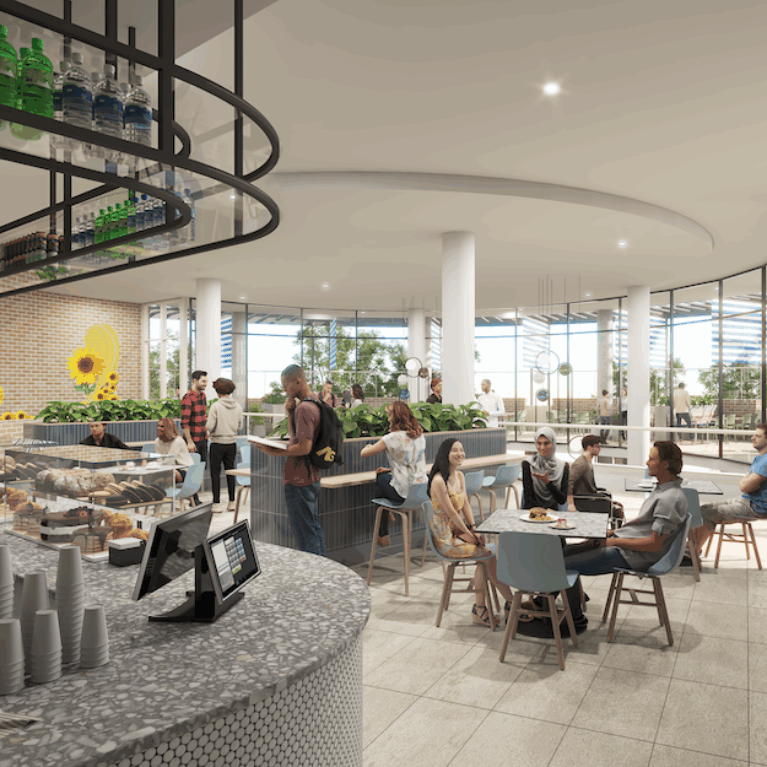
Practical application of the UNSW Fitout Manual, showing how the guidelines translate into a cohesive, tenant-ready retail environment. The image is not a design scheme authored by Design Clarity; instead, it serves as an example of how operators can implement consistent principles across tenancy boundaries while maintaining individuality. It provides a clear, accessible reference point for future tenants, project managers and university stakeholders as they plan refurbishments or new fitouts.
This CGI depicts a multi-level food court environment constructed in direct accordance with the UNSW Fitout Guidelines, created by Design Clarity to support the university’s long-term retail strategy. The image demonstrates how clearly defined rules around sightlines, signage placement, lighting hierarchy and material restraint can produce a cohesive campus precinct even when multiple operators are involved.
The render shows how the guidelines encourage transparency at tenancy fronts, warm LED lighting temperatures, and controlled branding zones to maintain visual calm within busy student hubs. The consistent ceiling datum, prescribed bulkhead treatments and regulated tenancy boundaries illustrate how retailers can design confidently within a framework that protects the overall spatial harmony of the precinct.
Key elements from the manual — structured seating zones, wayfinding clarity, safe circulation paths and inclusive accessibility — are all visibly integrated. The CGI also highlights the guideline approach to planting, acoustic moderation and integrated services, ensuring operators understand how these components must interact with university infrastructure.
Ultimately, this visual acts as an educational tool: a practical demonstration of how structured design governance elevates operational efficiency, user comfort and long-term maintainability across UNSW’s retail portfolio.

