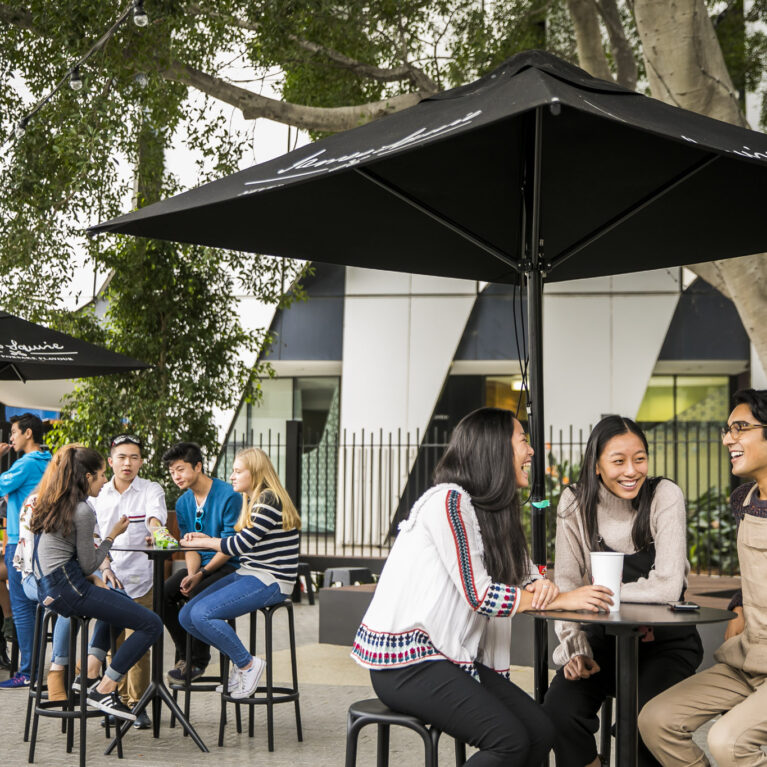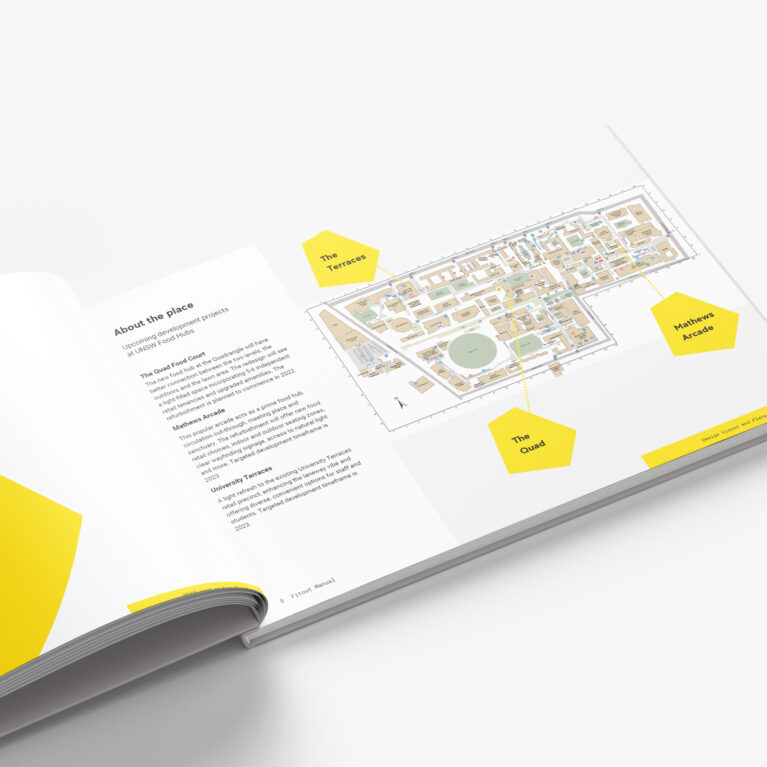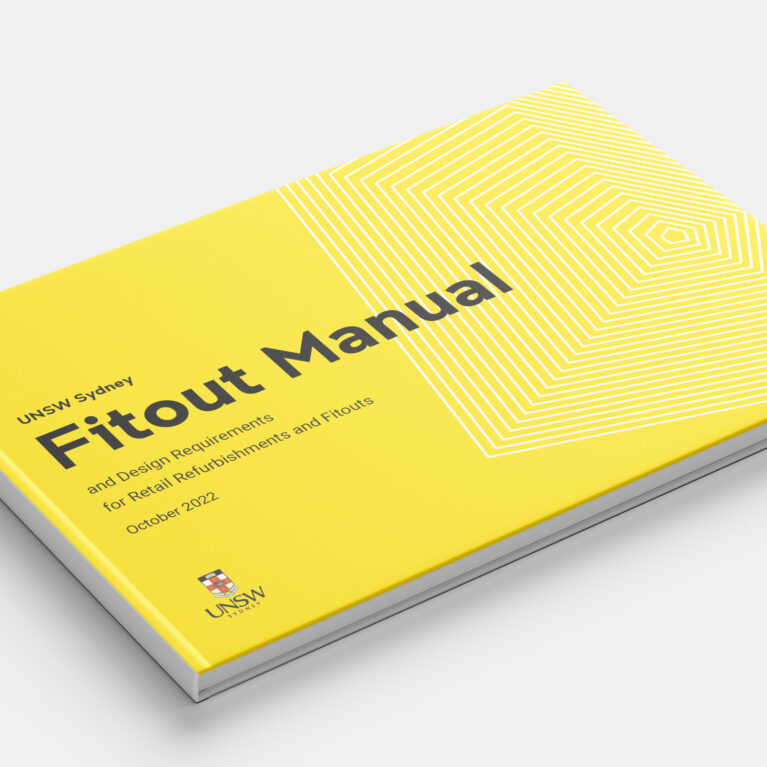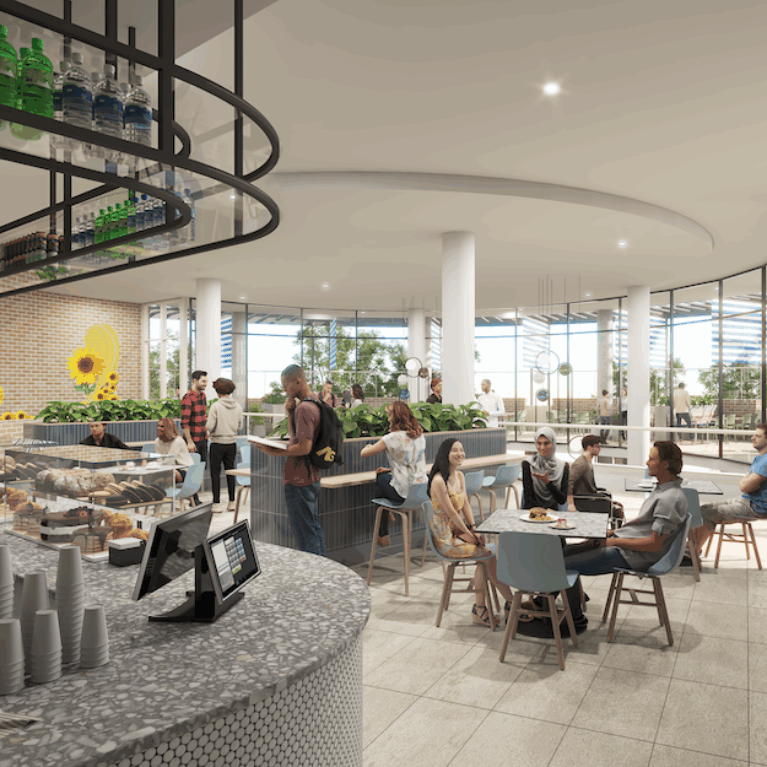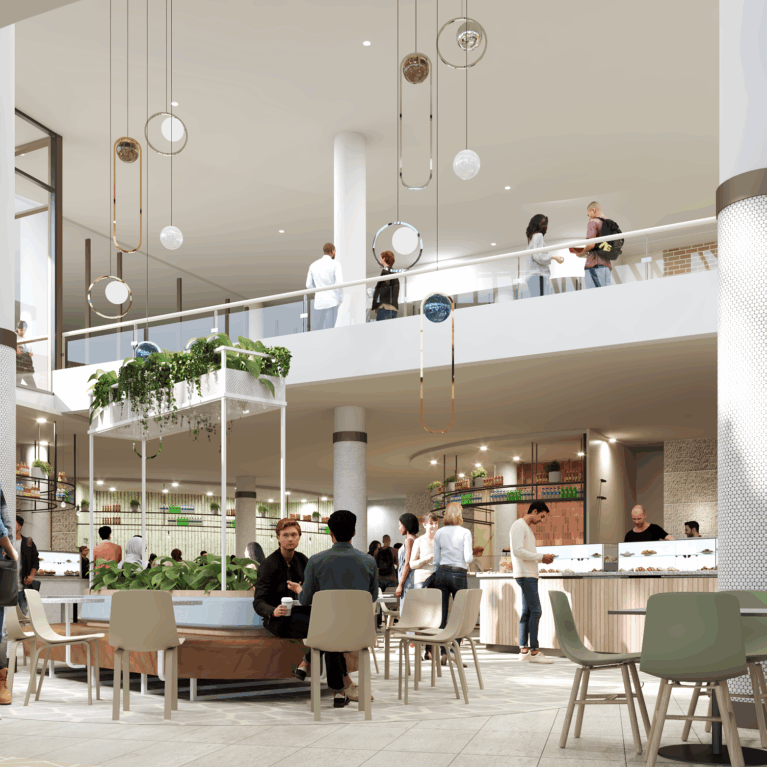
The informal rhythms of daily life at UNSW: students gathering, studying and moving between destinations. It illustrates the lived environment that Design Clarity’s fitout guidelines support—an active, connected campus requiring consistent, intuitive and cohesive retail and hospitality interfaces.
Seen from above, this photograph distils the essence of UNSW’s campus culture: fluid movement, informal gathering and a relaxed blend of study and social exchange. The elevated perspective highlights how outdoor seating, circulation paths and adjacent landscaping collectively define the everyday student experience. These are the environments that Design Clarity’s Retail Fitout Manual was created to support and safeguard.
Rather than prescribing architecture, the guidelines establish a consistent framework for how retail and hospitality operators integrate within UNSW’s public realm. The scene—students sharing a table, others passing by—demonstrates why clarity, cohesion and operational reliability are essential. Every touchpoint matters: signage that is instantly legible, seating zones that remain accessible, and service frontages that contribute positively to the campus identity.
The image also reflects the diverse users who occupy UNSW’s spaces throughout the day. This diversity informed our approach to accessibility, service consistency, durability and brand alignment within the manual. The guidelines help operators understand their obligations, reduce interpretative ambiguity, and ensure each fitout enhances both convenience and amenity for the campus community.
By contextualising these lived moments within a structured, comprehensive fitout framework, UNSW can continue to evolve its retail precincts while maintaining a cohesive campus character. The manual translates operational priorities, stakeholder requirements and design ambitions into a single, authoritative reference—supporting environments where students can meet, recharge and thrive, just as captured here.

