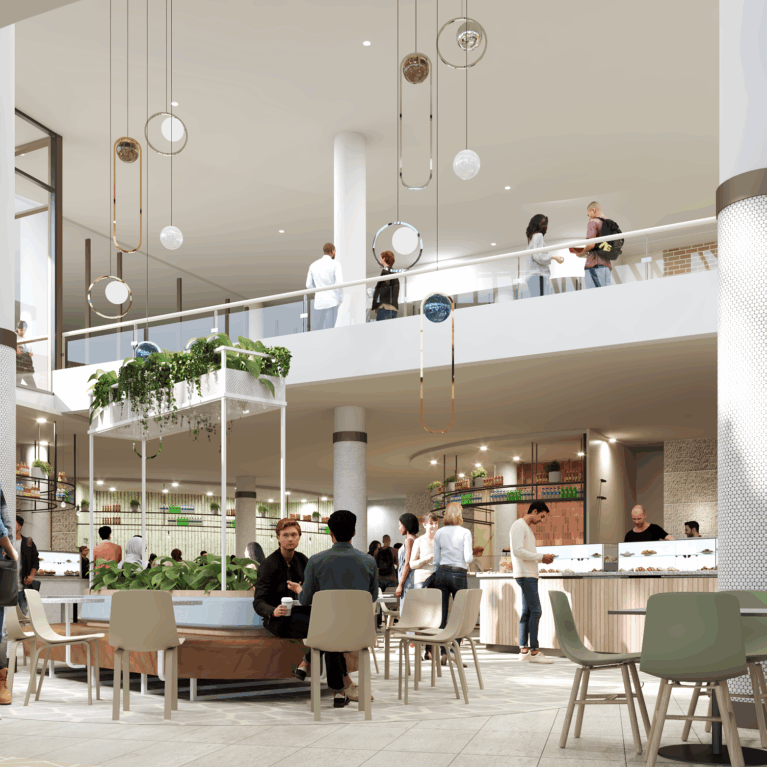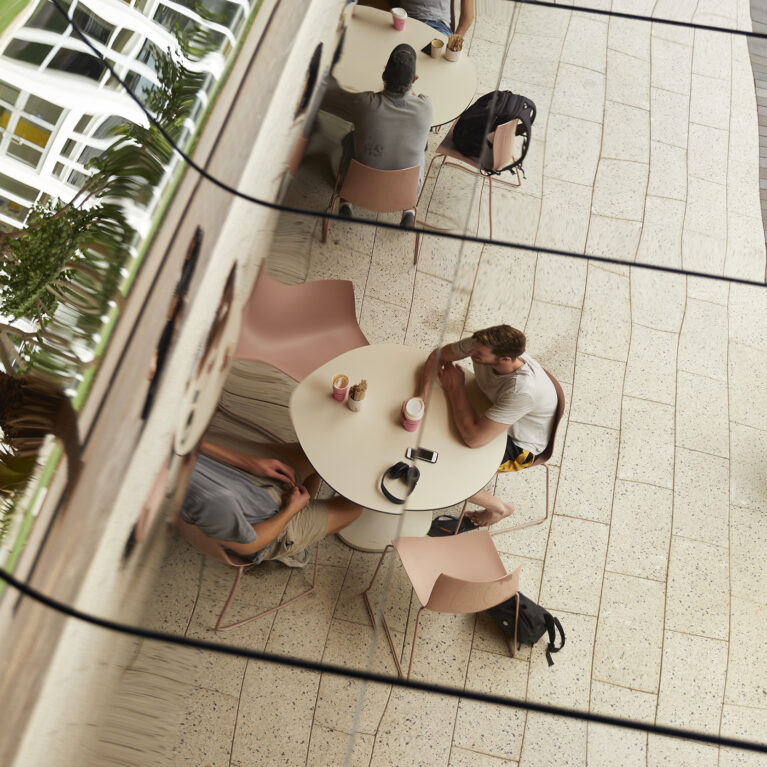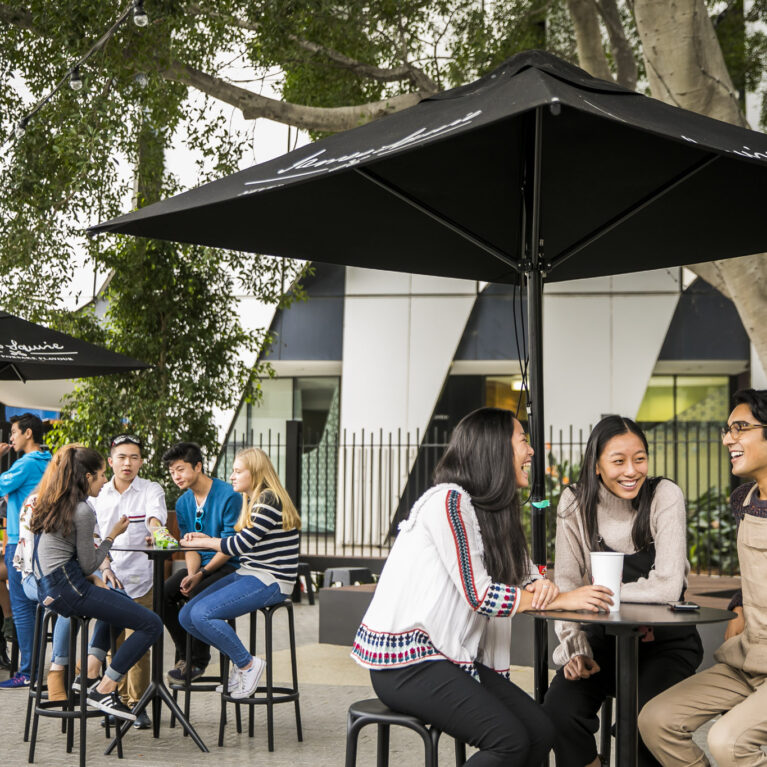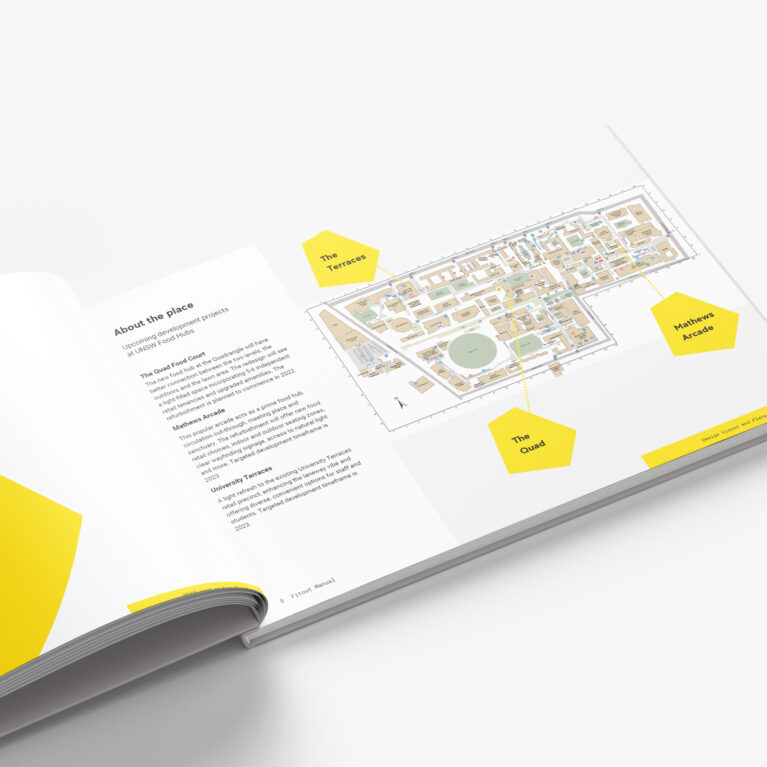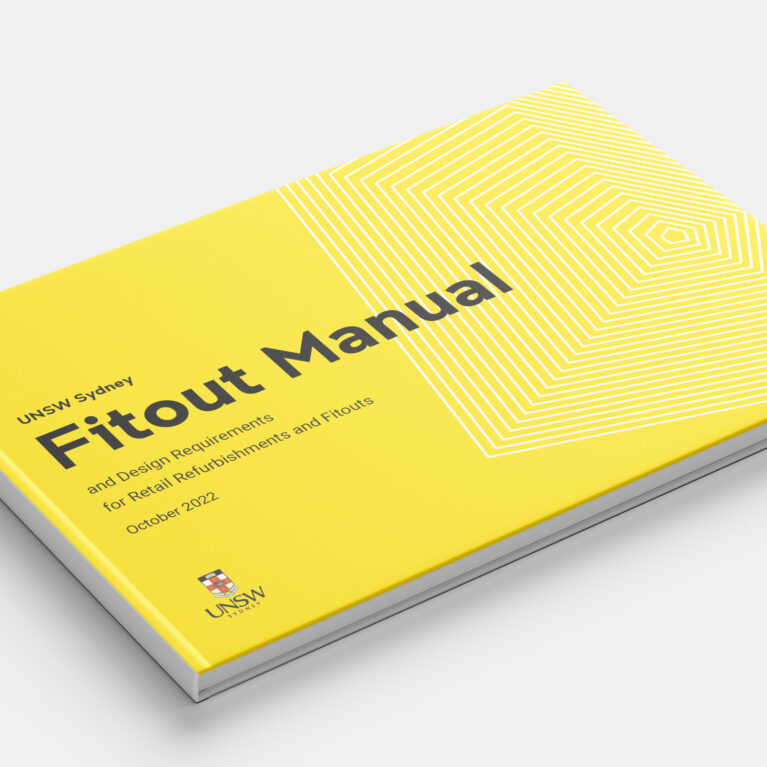
This render showcases the practical application of the UNSW Fitout Manual, depicting a lively, student-focused food and beverage setting. It highlights how the guidelines support coherent spatial organisation, intuitive circulation and a welcoming atmosphere that balances commercial functionality with a consistent campus identity.
This CGI image presents a hospitality environment shaped by the principles and requirements articulated in the UNSW Fitout Manual. While the render shows a fully realised dining space, its purpose is illustrative rather than prescriptive: it visualises how operators can interpret the manual’s framework to achieve compliant, high-performing fitouts that contribute positively to the campus experience.
The scene exemplifies several core themes of the document. Circulation is clear and uninterrupted, with seating zones organised to support varied modes of use—from quick-turnover café tables to more relaxed communal arrangements. The layout demonstrates the manual’s emphasis on universal accessibility, visible in generous passageways and unobstructed access to service points.
The palette and materiality depicted align with the guidelines’ direction on durability, maintenance and visual cohesion across campus. Lighting is used to reinforce hierarchy and aid wayfinding, echoing the manual’s instructions on layered lighting strategies that improve comfort and operational efficiency. Planting and biophilic gestures illustrate how operators may enhance amenity, provided these elements remain compliant with safety and maintenance standards set out in the document.
The render also conveys the importance the manual places on transparency and customer engagement: open counter designs, visible preparation zones and clear signage demonstrate how vendors can build trust and efficiency through simple, well-considered spatial decisions.
Overall, the image functions as a narrative tool—helping tenants, designers and contractors understand how the UNSW Fitout Manual translates into a vibrant, legible and operationally robust environment without dictating a single design style.

