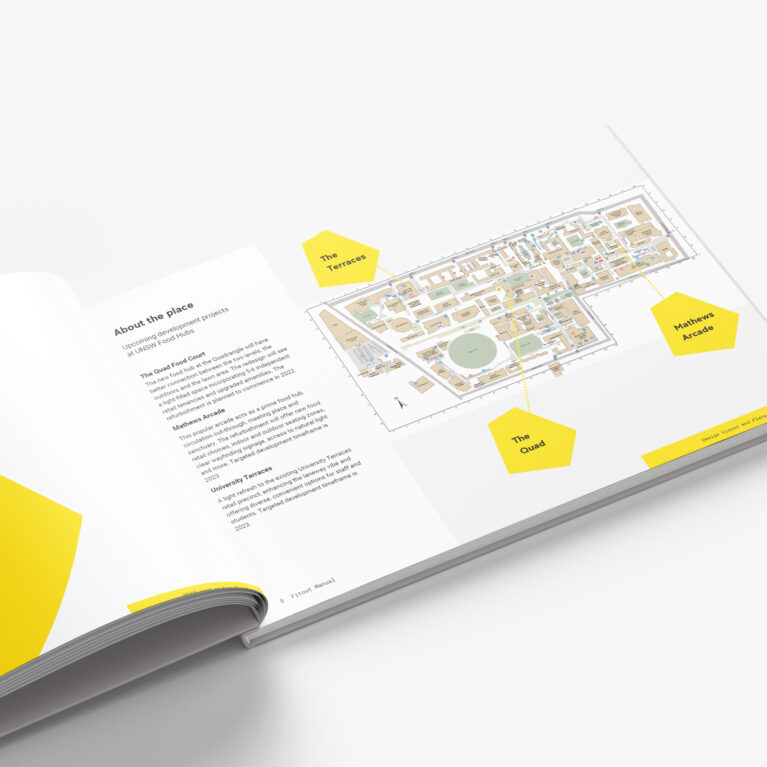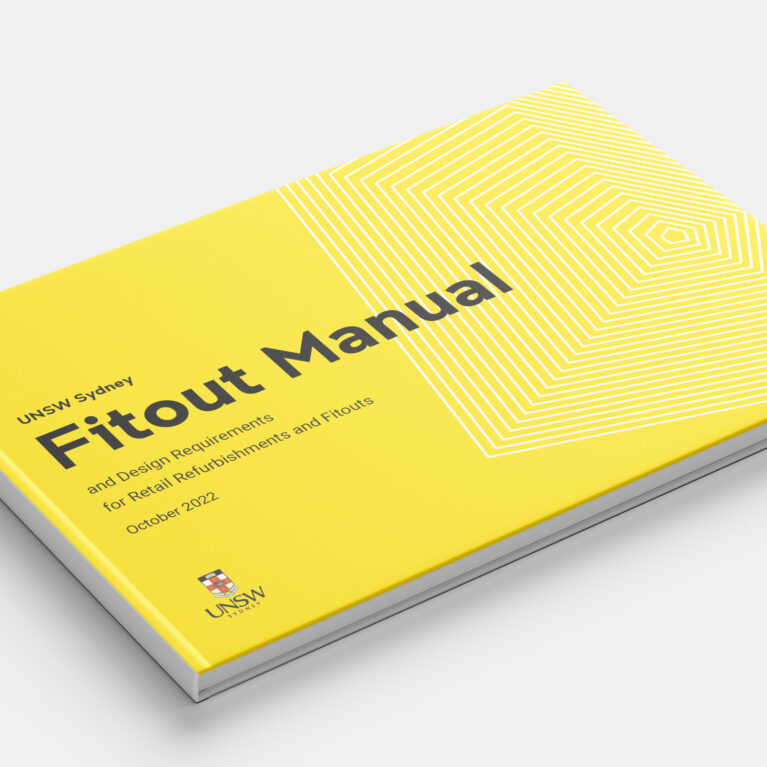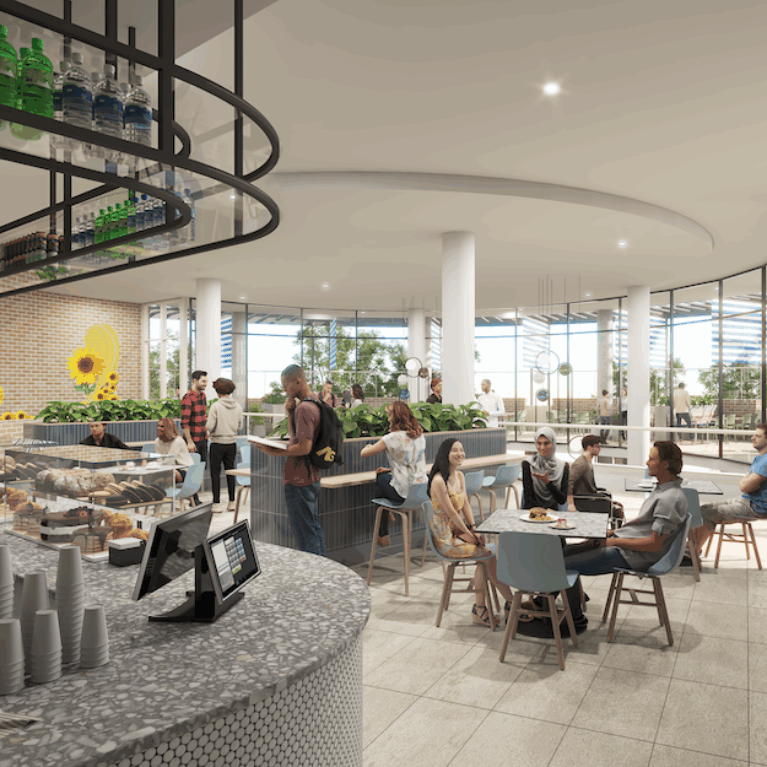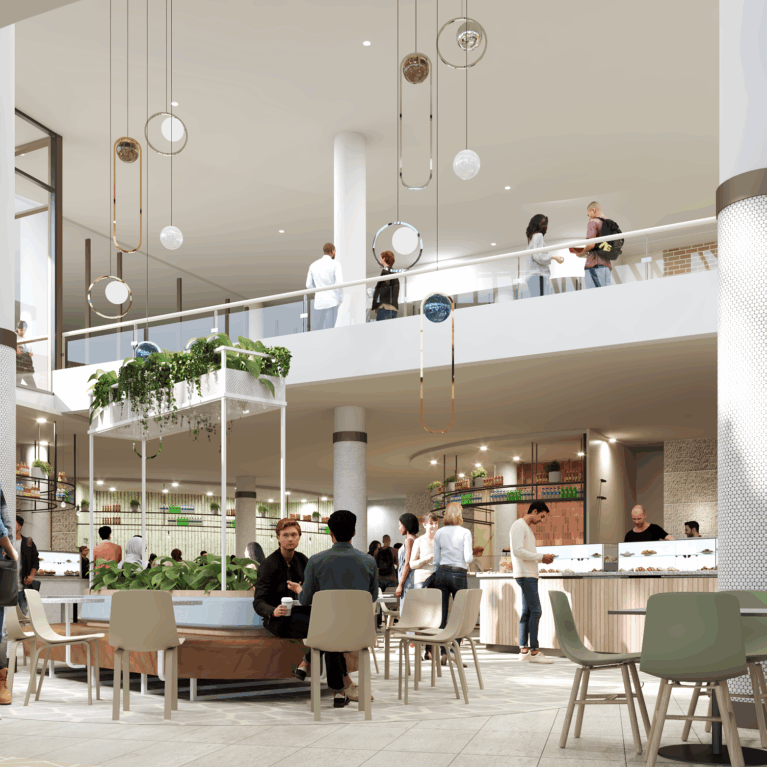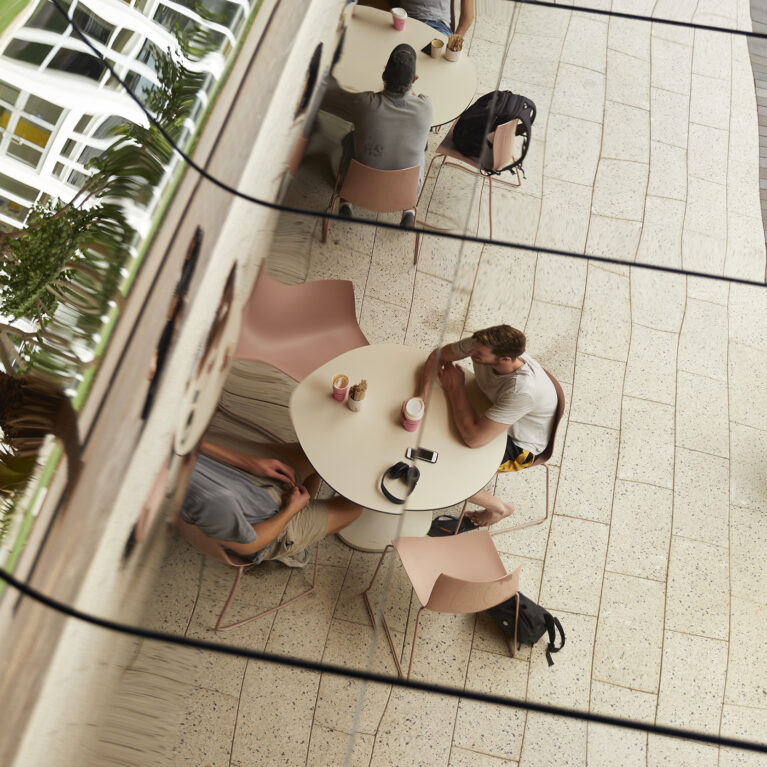
UNSW’s retail precincts support a diverse mix of users—local and international students, academic staff, researchers, and campus visitors. The Fitout Manual therefore needed to offer more than compliance rules: it had to articulate a design ethos that supports inclusivity, accessibility, and seamless integration with the wider campus environment.
A candid window into the everyday rhythms of UNSW, showing students congregating beneath the campus’ mature fig trees, sharing food, studying informally and socialising between classes. It is precisely these lived behaviours that guided the development of the Fitout Manual. Rather than producing an abstract technical document, Design Clarity’s remit was to create a set of retail design requirements that respond to the real ways students use space: casually, socially and often spontaneously.
UNSW’s retail precincts support a diverse mix of users—local and international students, academic staff, researchers, and campus visitors. The Fitout Manual therefore needed to offer more than compliance rules: it had to articulate a design ethos that supports inclusivity, accessibility, and seamless integration with the wider campus environment. Observations of student behaviour, such as the preference for shaded outdoor seating, movable furniture, and active edges, directly shaped guidelines around circulation, frontage transparency, signage hierarchy and environmental comfort.
This image also reinforces the university’s identity as a high-energy, multicultural community—an essential reference point when defining a cohesive visual language for future retail operators. The Fitout Manual ensures that every tenancy, regardless of brand or function, contributes positively to the campus experience by maintaining consistent quality, supporting sustainable operations, and encouraging social connection.
By anchoring its recommendations in real campus life, the Fitout Manual becomes not just a regulatory document but a practical tool that helps UNSW maintain a vibrant, student-centred retail environment aligned with its broader values and aspirations.

