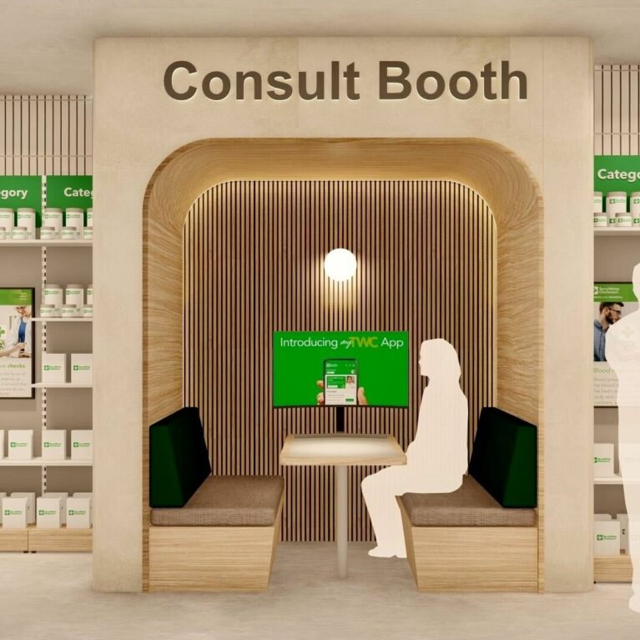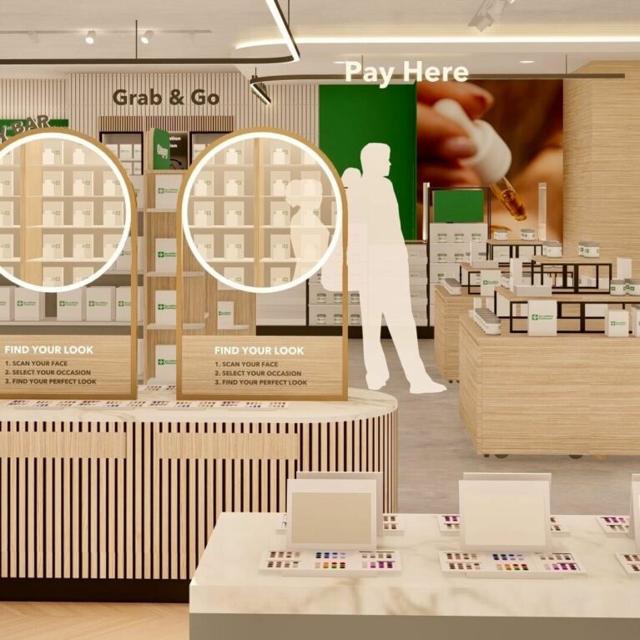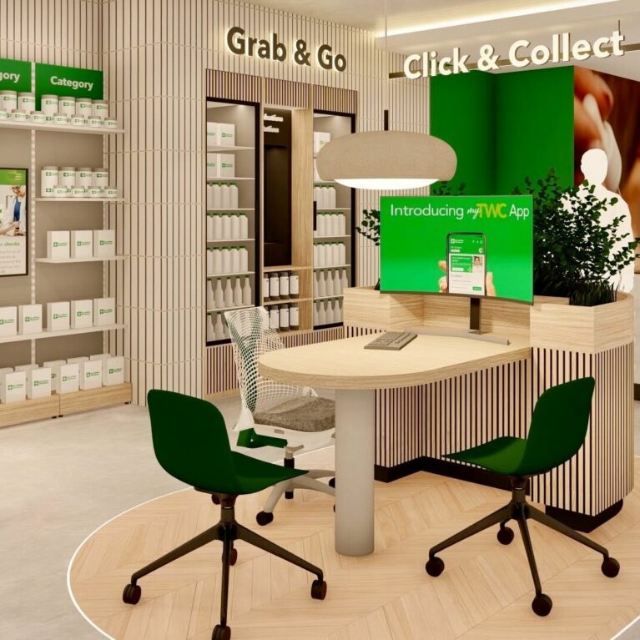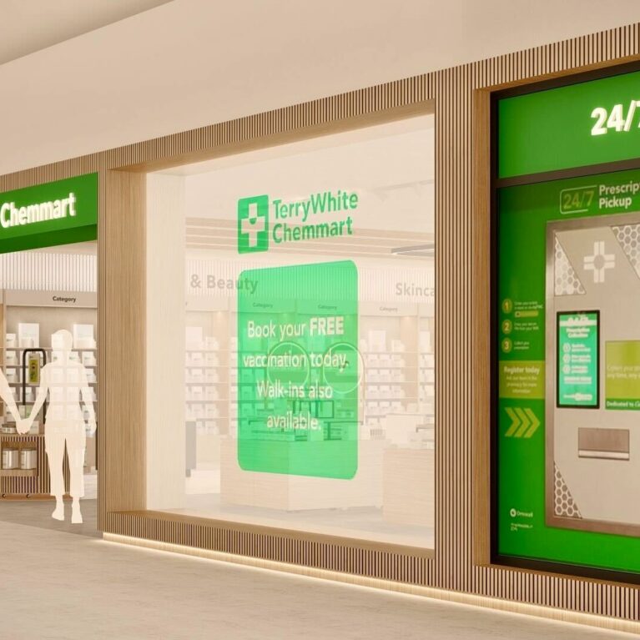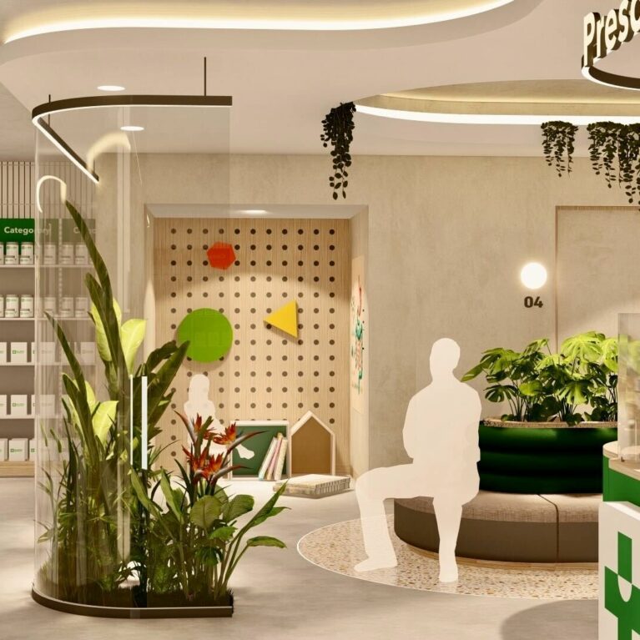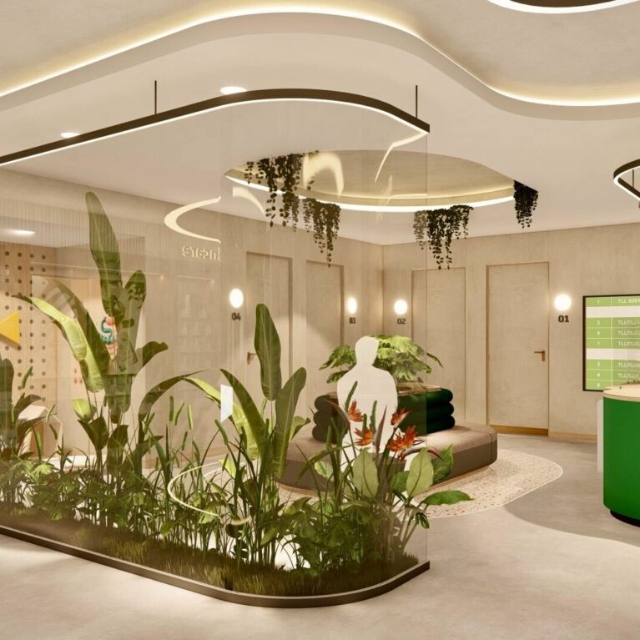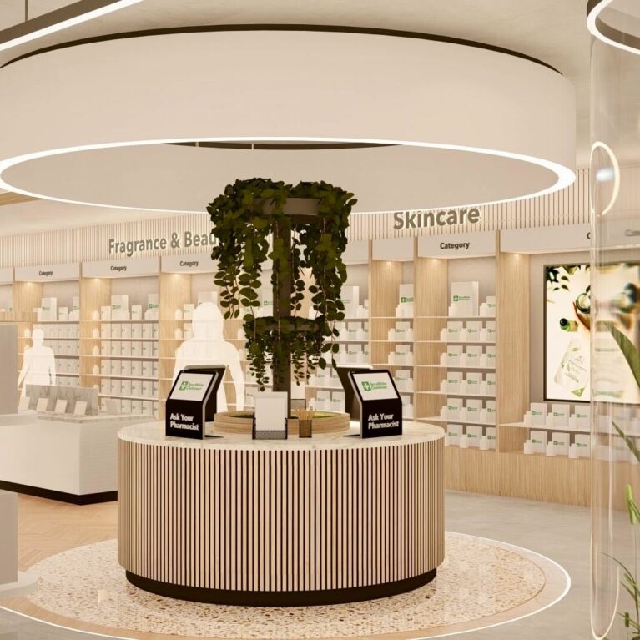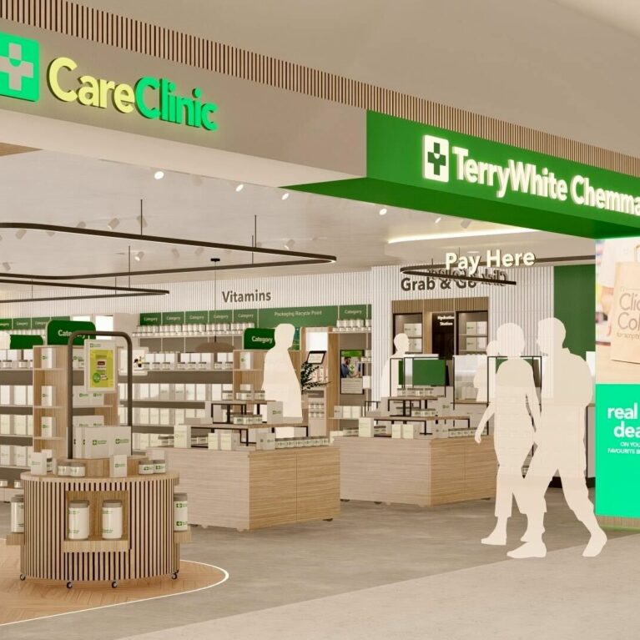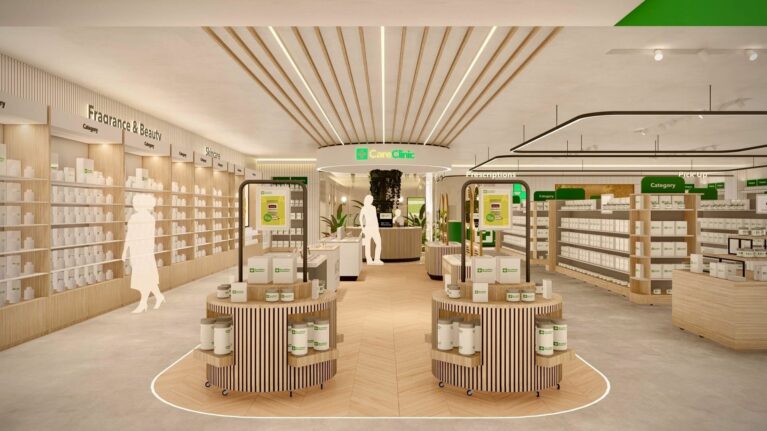
This interior combines light timber finishes, soft neutral tones, and green brand accents to create a calm and inviting retail environment. The focal Care Clinic is framed by timber slats and greenery, while wide aisles and clear category signage enhance accessibility and customer flow.
The image highlights the heart of the retail concept, where functional organisation meets a wellness-driven aesthetic. Natural oak tones dominate the shelving and display units, complemented by herringbone flooring and subtle slatted timber detailing across walls and ceilings. Green accents, from the illuminated Care Clinic sign to the integrated planting, establish a direct connection with health and nature. Digital touchpoints are strategically positioned on mobile display pods, integrating technology seamlessly into the customer journey. This balance of tactile warmth and modern connectivity embodies the concept’s aim of merging tradition with innovation.
Beyond its visual qualities, the design prioritises functionality and inclusivity. Wide circulation routes ensure accessibility, while suspended lighting elements guide movement through the space without overwhelming it. The Care Clinic serves as both a visual anchor and a service destination, framed by biophilic features that soften the environment. Surrounding product zones such as fragrance, skincare, and prescriptions are clearly demarcated with minimalist signage, reinforcing intuitive navigation. The result is an interior that feels open, serene, and customer-centric, encouraging exploration while supporting efficient healthcare and retail services.

