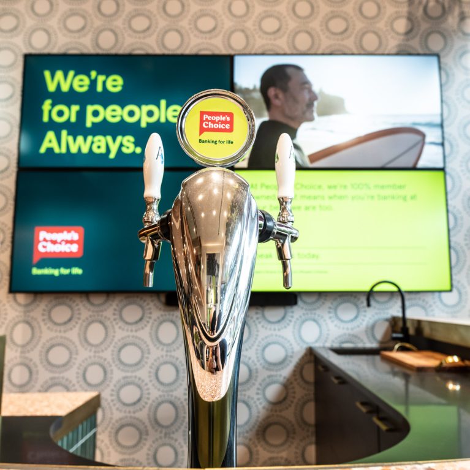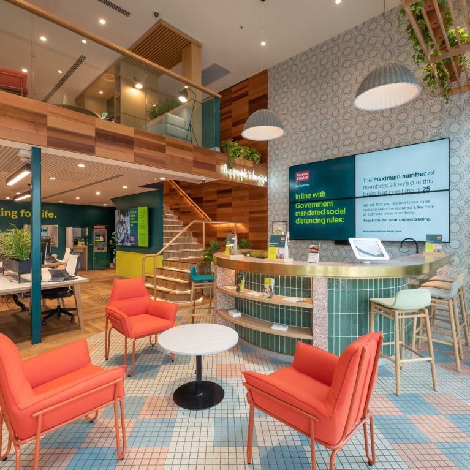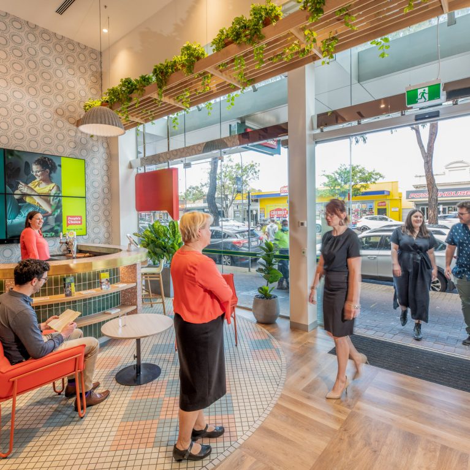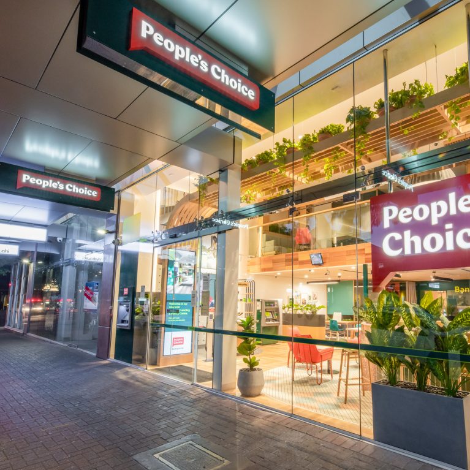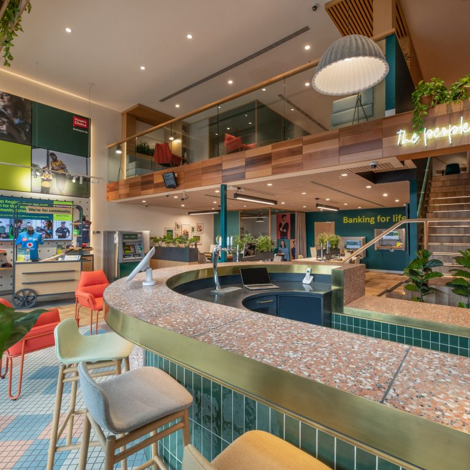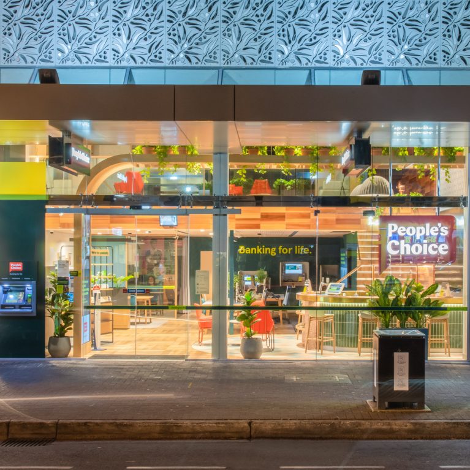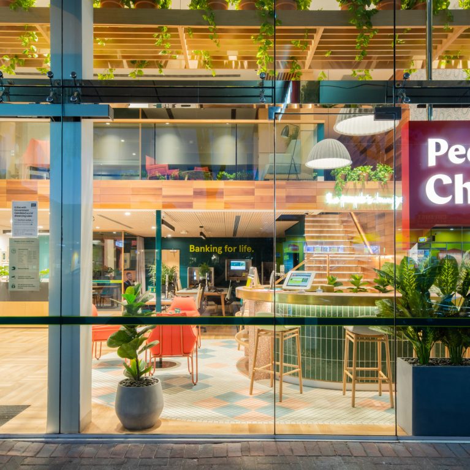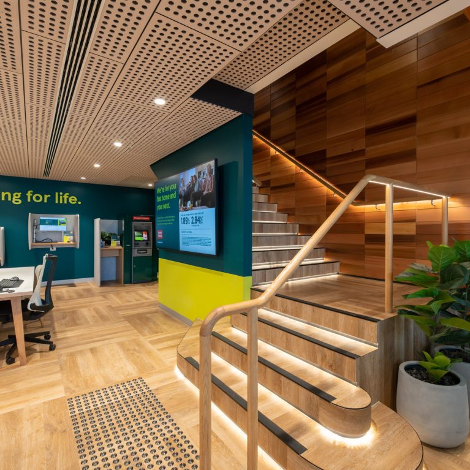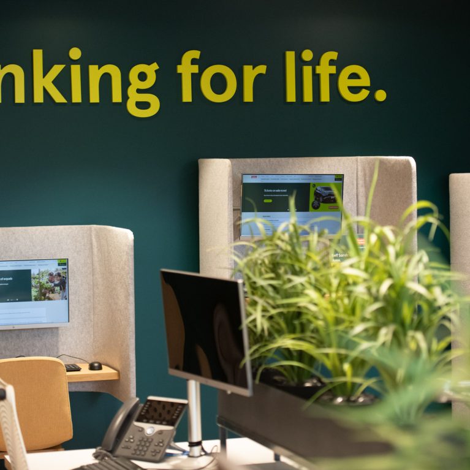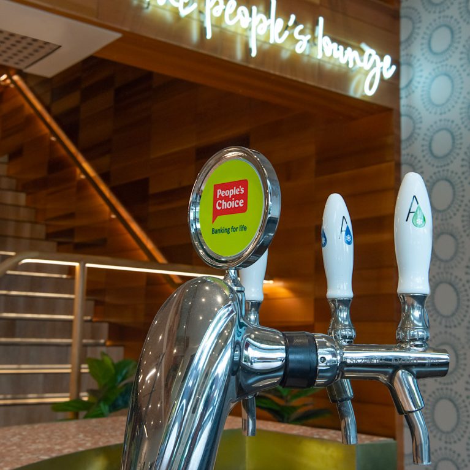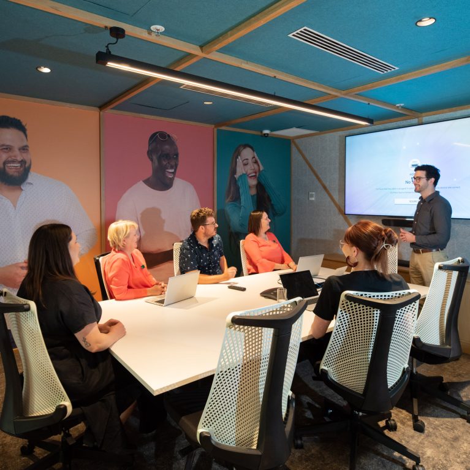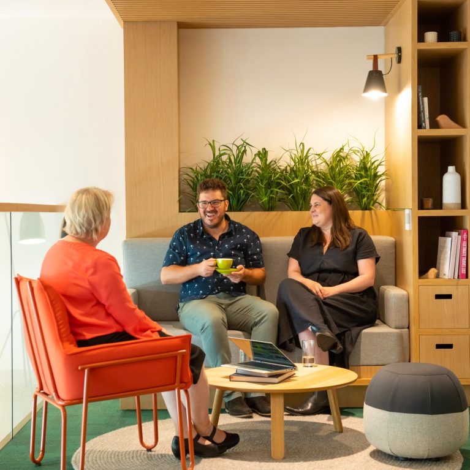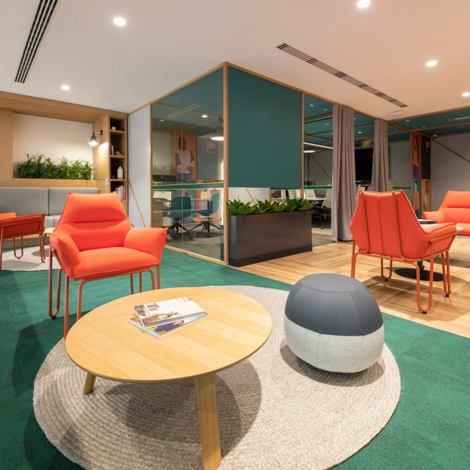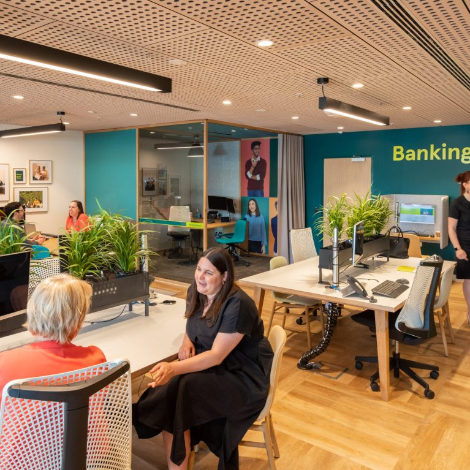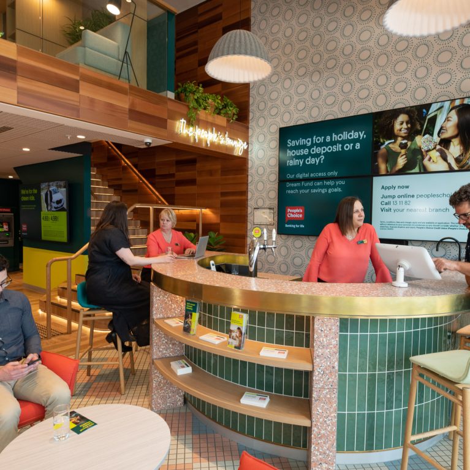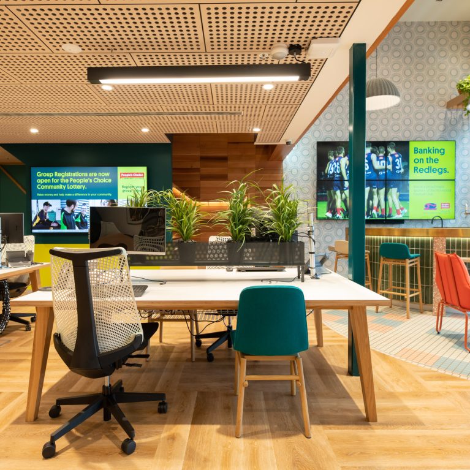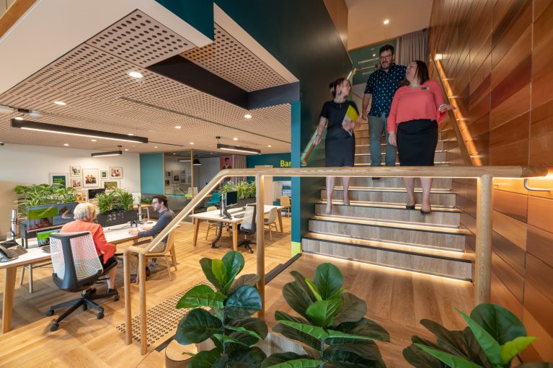
The stairway at People’s Choice bank serves as both a functional transition and an architectural highlight, linking the lower and upper levels of the bank's flagship branch. The design incorporates natural materials, subtle lighting, and greenery, creating a sense of continuity and flow within the space. This view, which captures the lower floor, emphasizes the bank’s commitment to a modern, environmentally conscious interior.
The staircase, crafted from light wood and enhanced with LED strip lighting along each step, draws attention with its understated elegance and subtle illumination. Large leafy plants are strategically placed around the base of the stairs and throughout the floor, bringing a touch of nature indoors and creating a refreshing contrast against the clean architectural lines. The light-colored hardwood flooring extends through the foreground, adding warmth and cohesion to the overall aesthetic.
In the background, workstations on the lower floor are visible, where employees seated at desks contribute to the dynamic, active atmosphere of the space. Teal and beige tones in the walls and ceilings further enhance the design, balancing vibrant color with soft neutrals. A rich, light wood-toned paneling covers sections of the walls, adding texture and depth while complementing the natural theme.
Overhead, a light beige ceiling with a subtle pattern adds visual interest without overpowering the space, allowing the natural elements and warm tones to take center stage. This modern, thoughtfully designed space exemplifies People’s Choice bank’s focus on creating an inviting, sustainable environment that blends functionality with aesthetic appeal.

