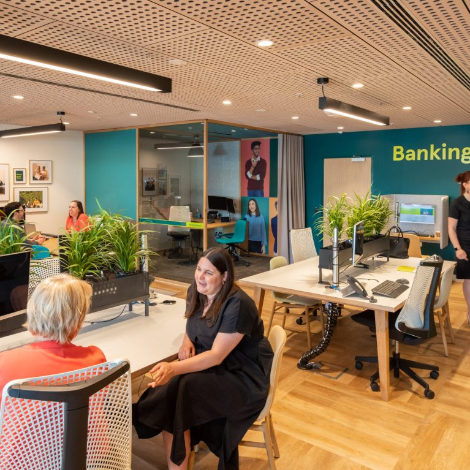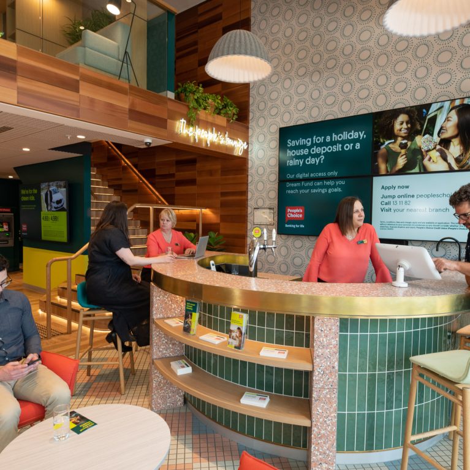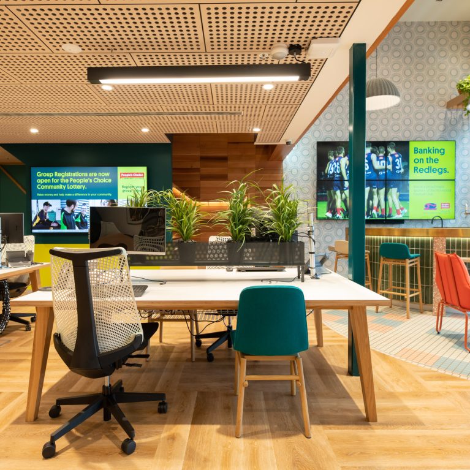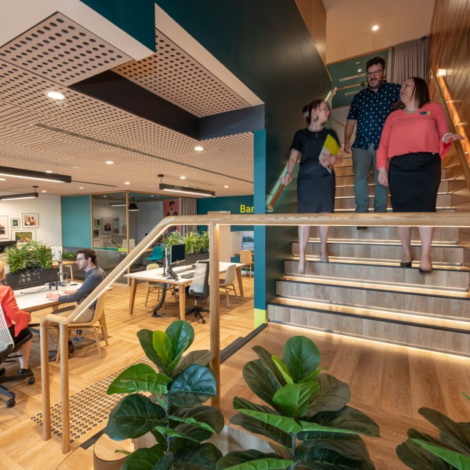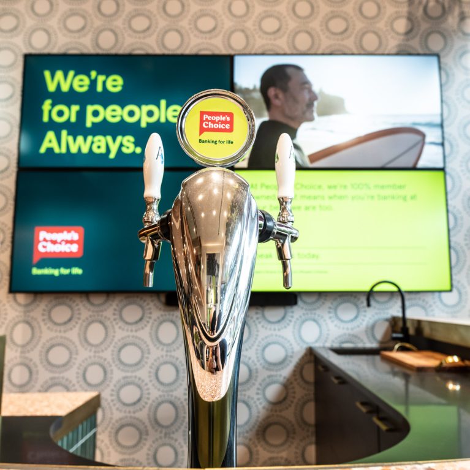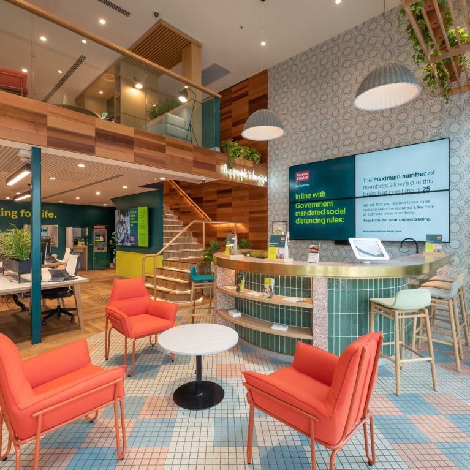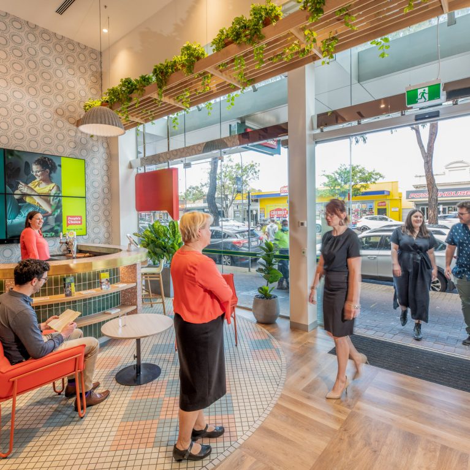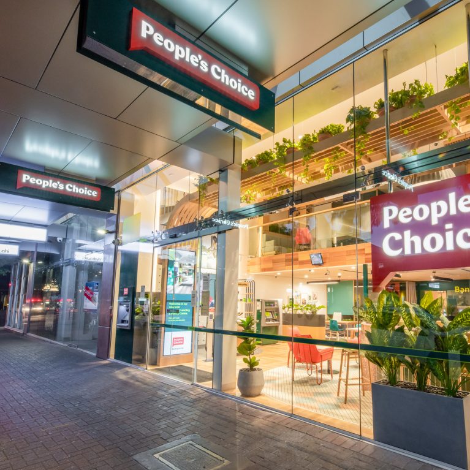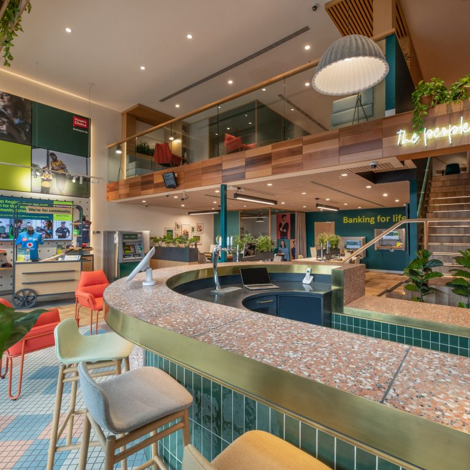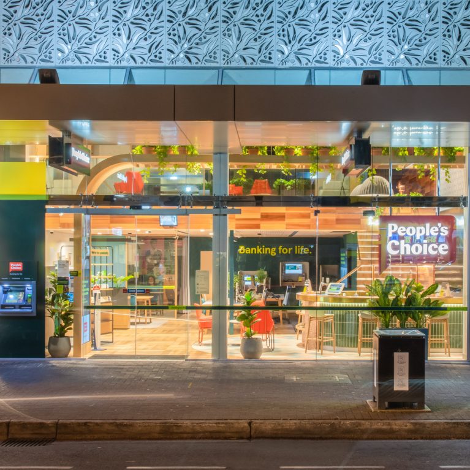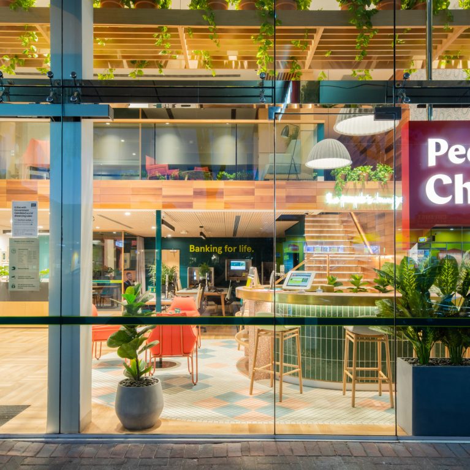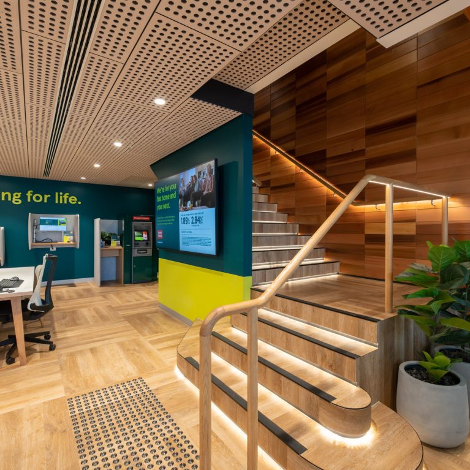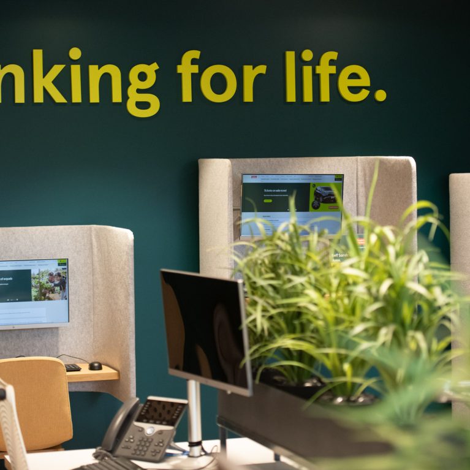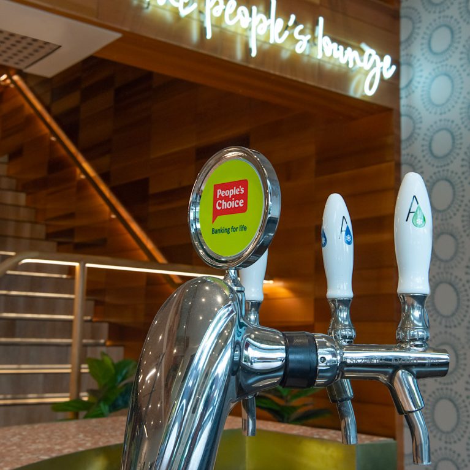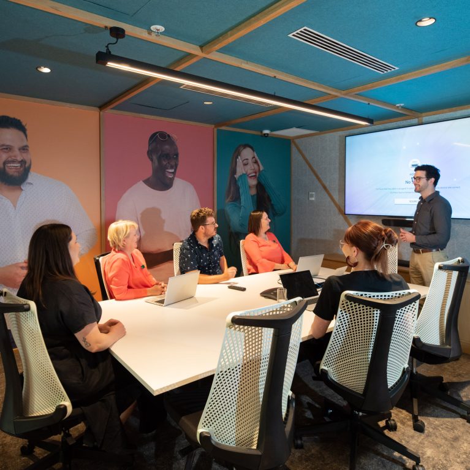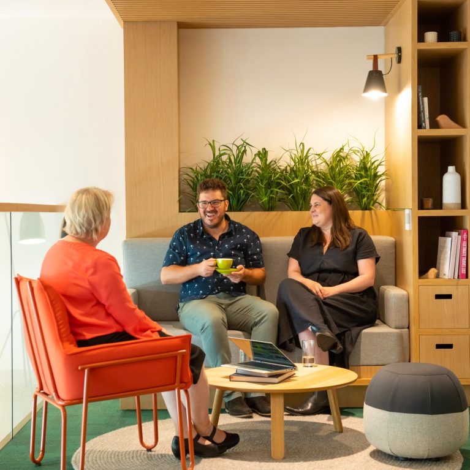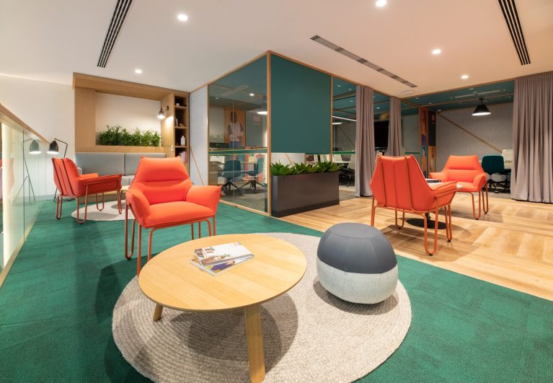
The floor is a light, warm-toned wood laminate. A vibrant teal/emerald green carpet covers portions of the space, creating distinct zones. A circular woven rug, light beige/gray in color, sits amongst the teal carpet, providing a defined seating area.
Various seating arrangements are present. Several orange/coral-colored, contemporary armchairs with metal legs are scattered around the room. A round, light-medium-brown coffee table, made of wood, sits in the center of the rug with a magazine or book on top. A gray upholstered, beanbag-like ottoman is also situated in the lounge.
The walls are partially enclosed by sections of teal/teal-green colored panels. Other parts of the walls are painted a light beige or cream color. Wood paneling is used as part of the room's design. There is also a glass partition, which allows a view into other areas of the office. The ceiling is high and features recessed lighting. Small potted plants are visible, adding a touch of greenery.

