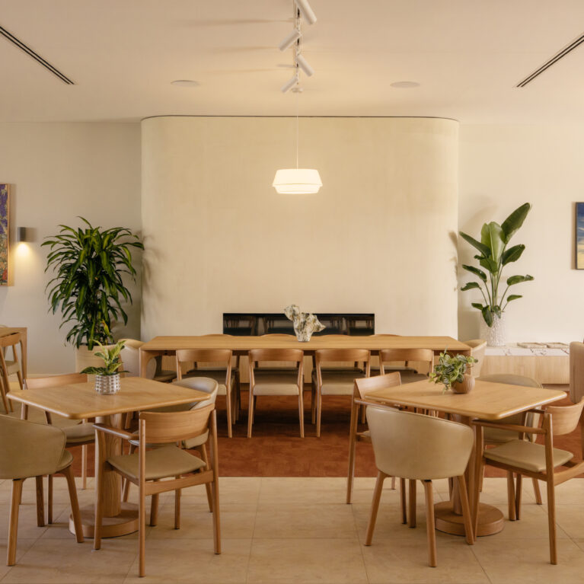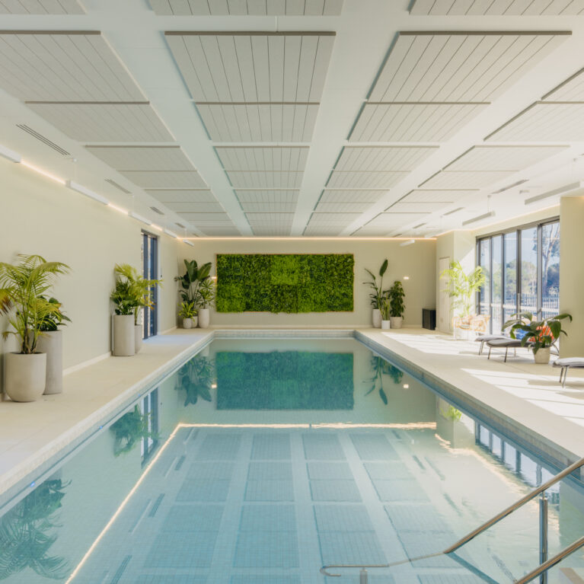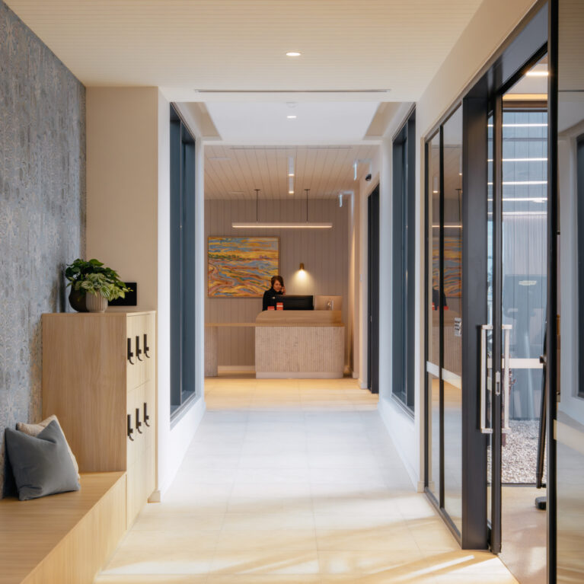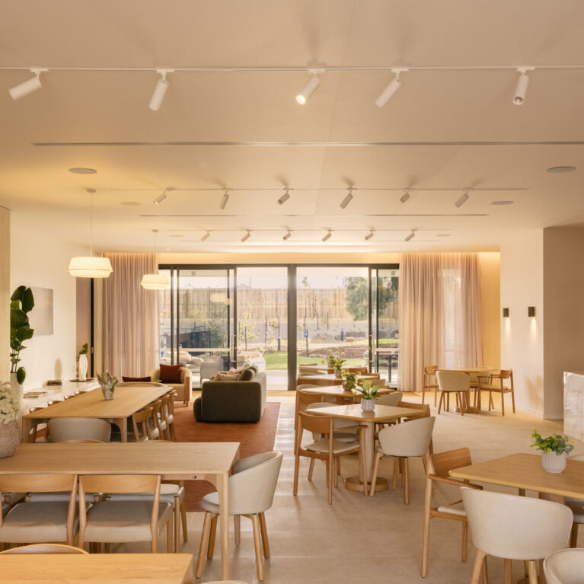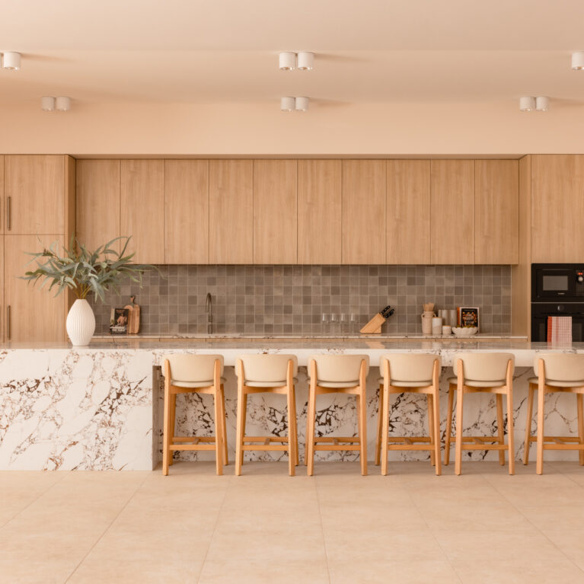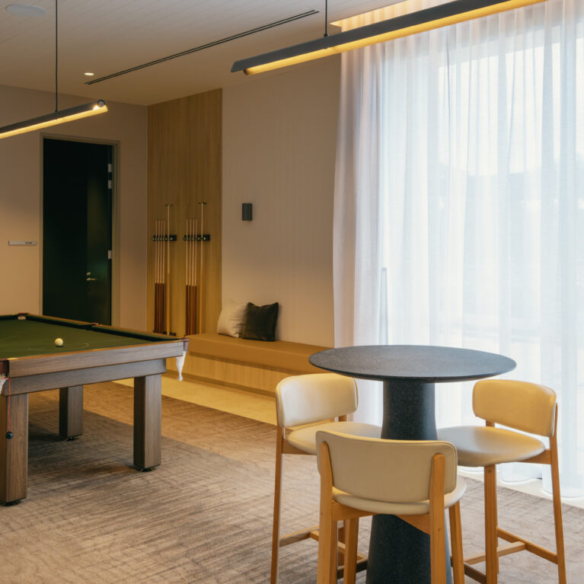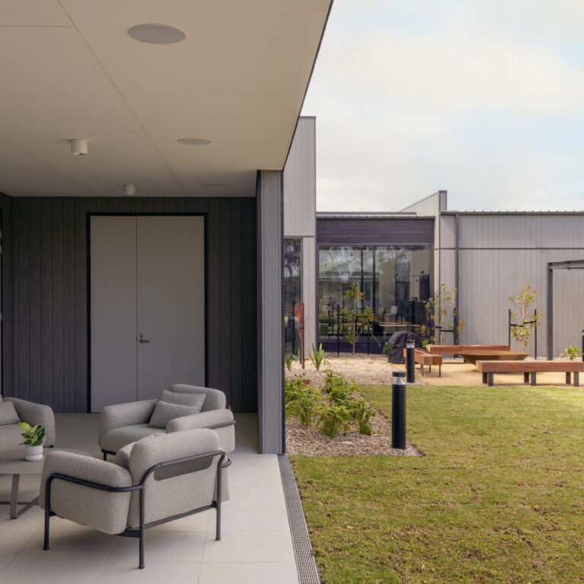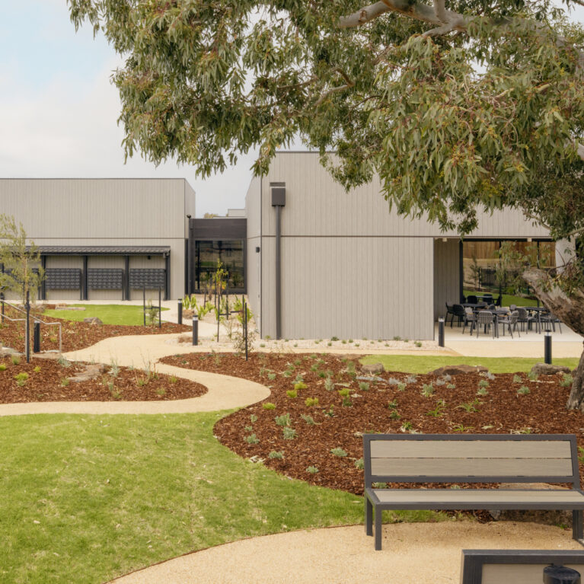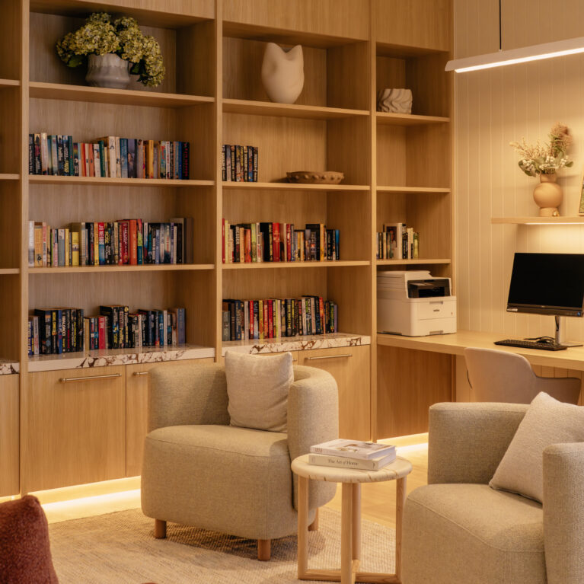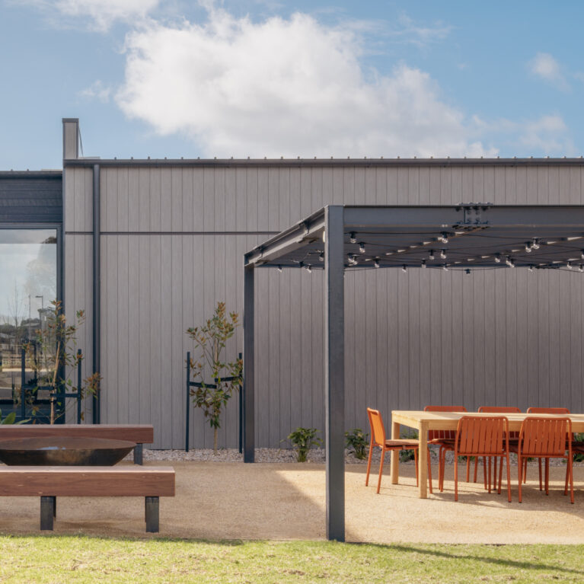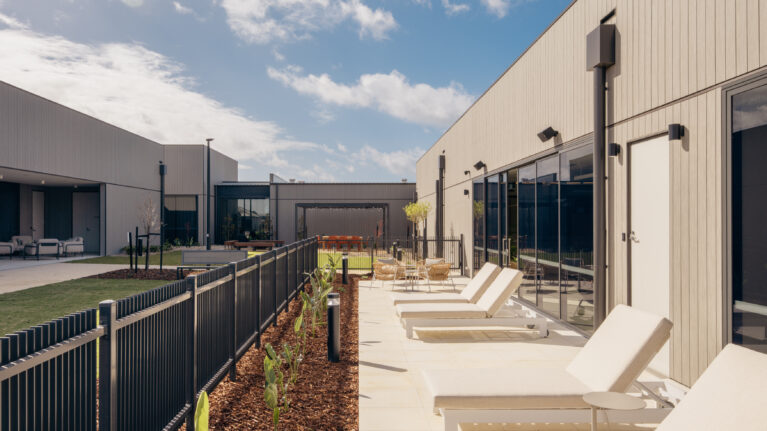
This terrace extends the wellness offer outdoors. We softened the architecture with planting lines, warm paving and light furniture so residents flow naturally between swim, sun and social time. The composition balances privacy with connection—there’s always a perch in the sun, and always a view back to community life. Detailing is deliberately low-maintenance and coastal-resilient, supporting Lifestyle Communities’ promise of easy, year-round use.
The pool doors slide onto a shallow, resort-like apron conceived as an outdoor living room. Underfoot, pale, matt porcelain runs continuously from the pool hall to the terrace so mobility is effortless and trip risks are reduced; the interior specification references Neolith ‘Strata Argentum’ large-format porcelain for durable, stone-like continuity.
Beyond the threshold, the palette warms with garden beds and a fine aggregate paving that resists glare while remaining cool to bare feet. Low, powder-coated rails demarcate the sun deck without closing it off, keeping sightlines to the lawn and central pergola. Furniture is intentionally lightweight—textural loungers and small round tables encourage flexible micro-gatherings without cluttering circulation. Soft, neutral upholstery is UV-stable and easily refreshed, while frames are specified in powder-coated aluminium to suit coastal conditions.
Planting reads as sculptural punctuation rather than hedging; it frames views and offers gentle wind-breaks at seating clusters. We kept all thresholds flush and detailed the drainage slot to the garden edge so the whole deck functions as one continuous plane—equally comfortable for wheelchairs, walkers or bare feet. Night-time usability comes via subtle bollards and building-mounted sconces that wash the walkway rather than the sky, preserving the courtyard’s quiet ambience.

