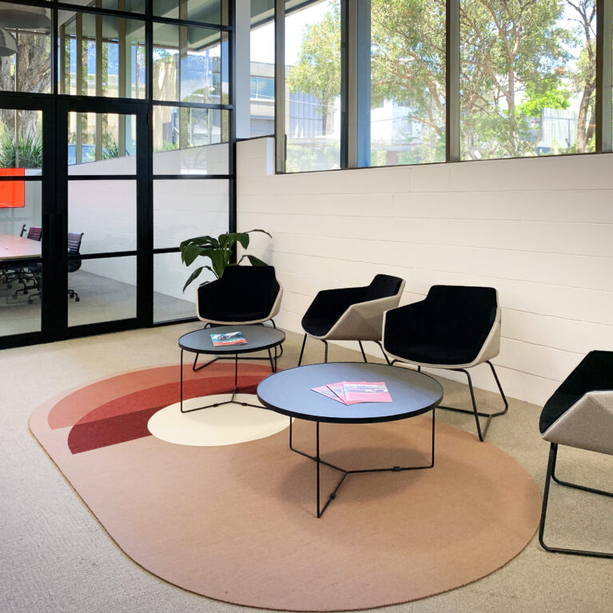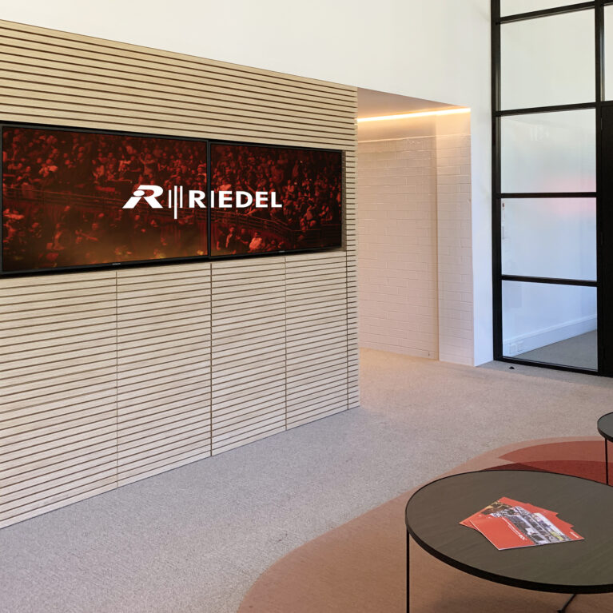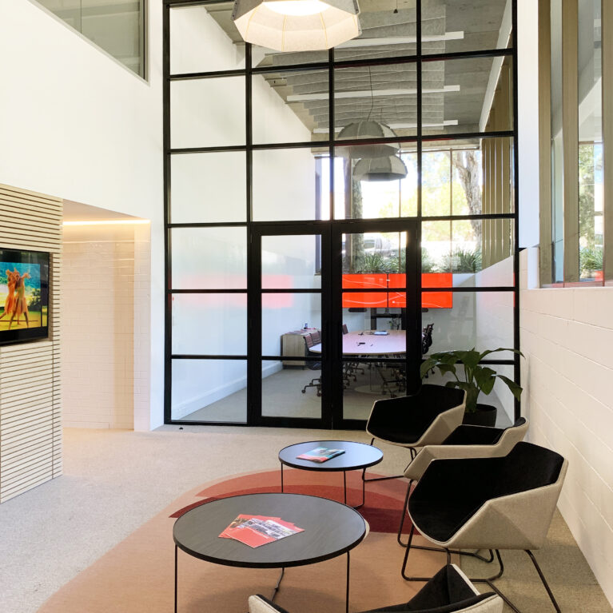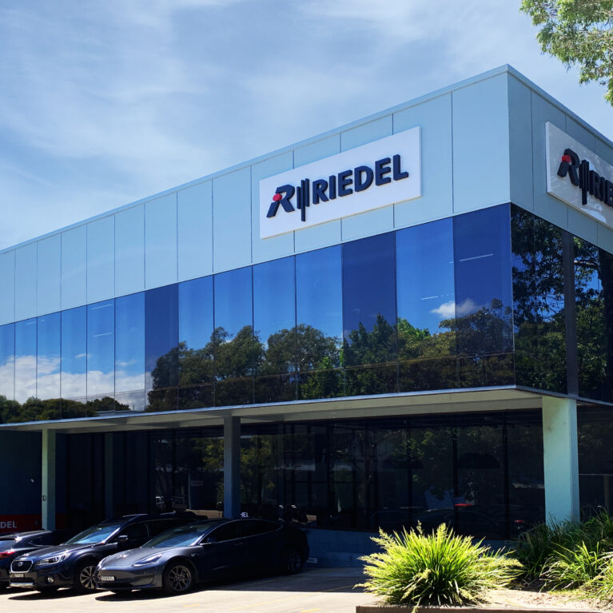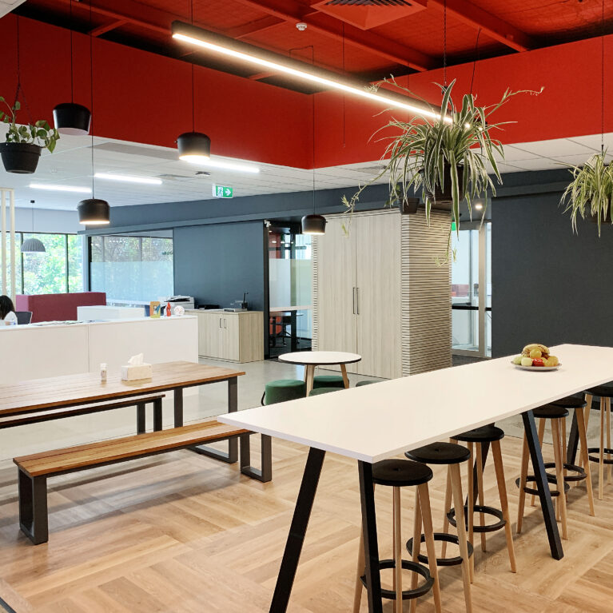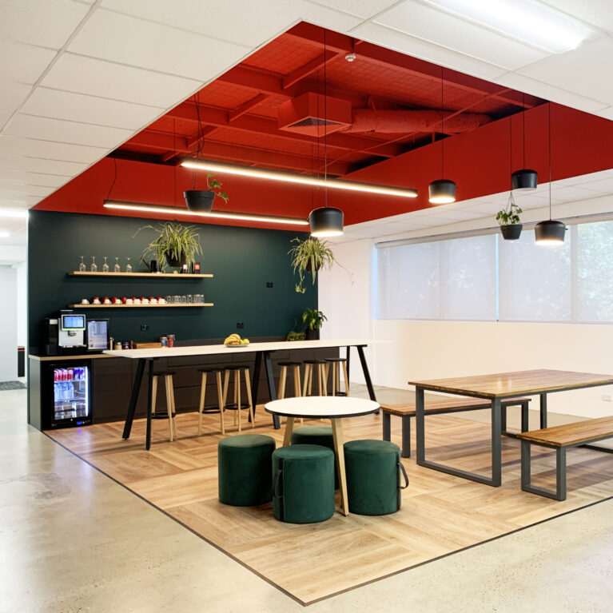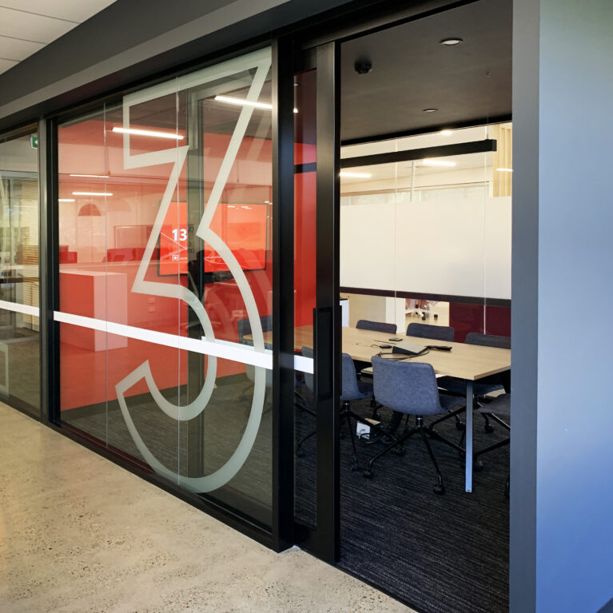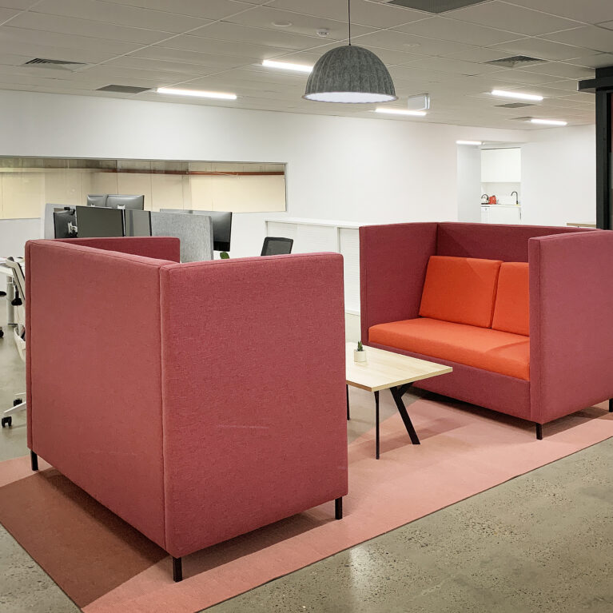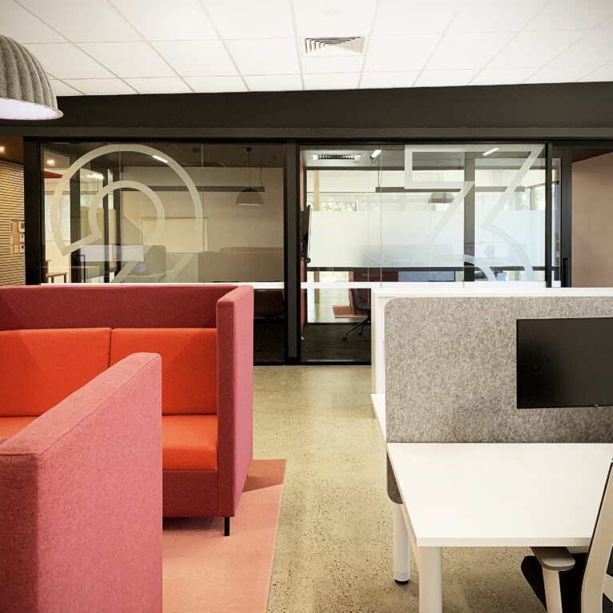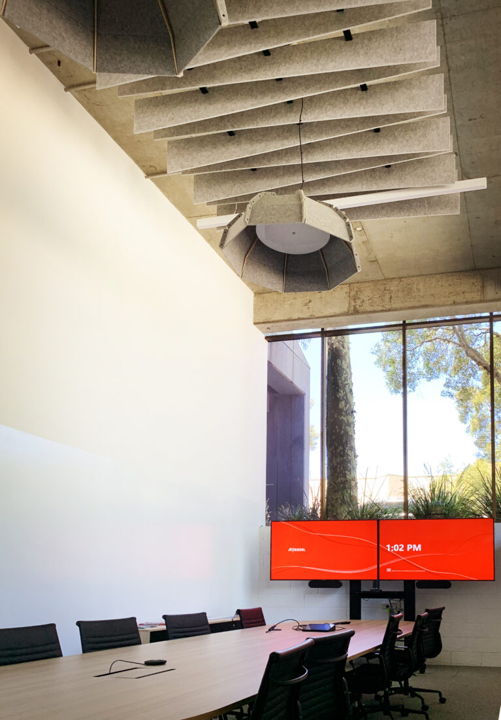
This boardroom blends functionality and aesthetic appeal, incorporating advanced acoustic paneling and expansive windows to create an inviting, comfortable space for meetings. The ceiling design stands out as a focal feature, contributing both style and sound control.
The acoustic ceiling system comprises horizontal slats in soft gray-beige tones, arranged in a wave-like pattern that enhances the room’s acoustics and aesthetic depth. Within this framework, a curved pendant light fixture with a subtle bowl shape adds illumination while harmonizing with the slatted ceiling.
A long, light-brown wooden conference table anchors the room, surrounded by black leather chairs, combining a classic material palette with modern design. On one wall, two flat-screen monitors display information, supported by a wall-mounted stand, and a wired microphone is centrally positioned on the table for communication. Large windows allow natural light to flood in, offering views of surrounding greenery that complement the room’s neutral tones and provide a serene backdrop for meetings.

