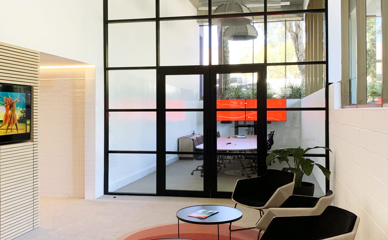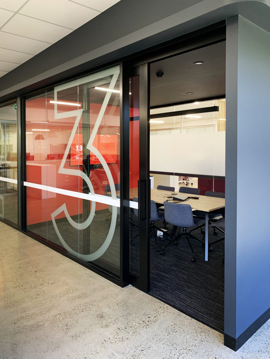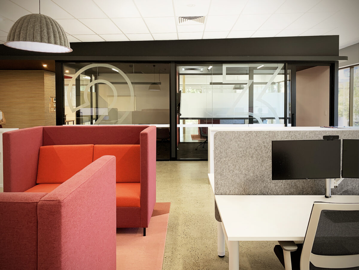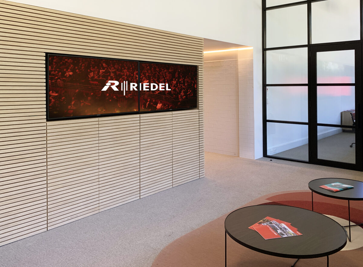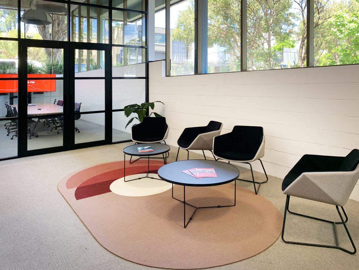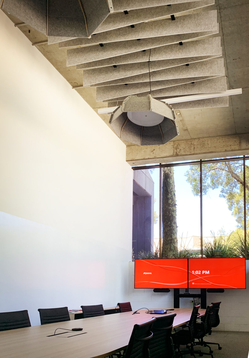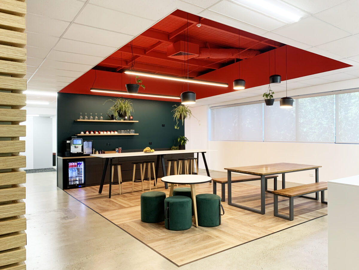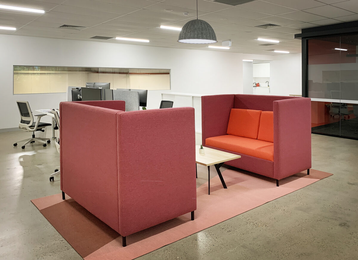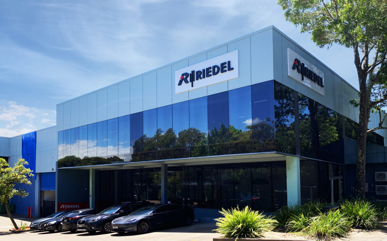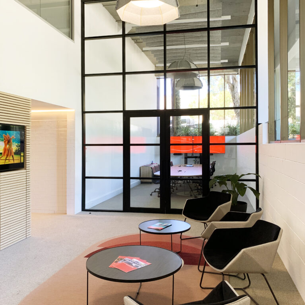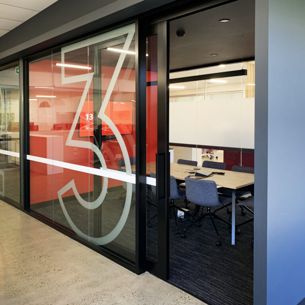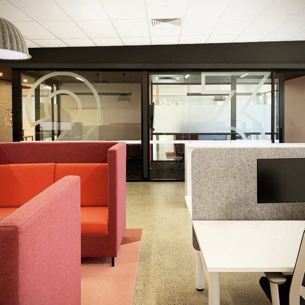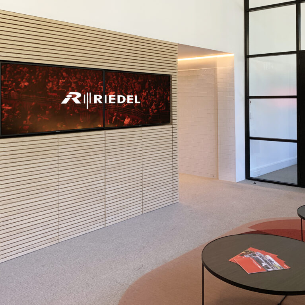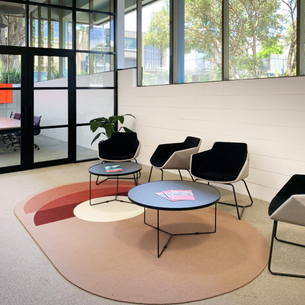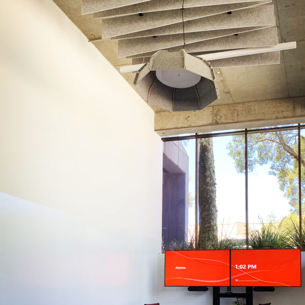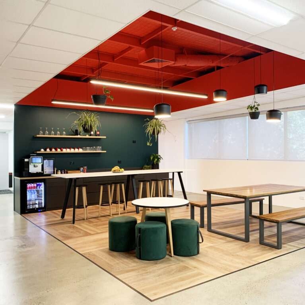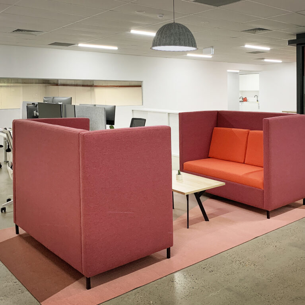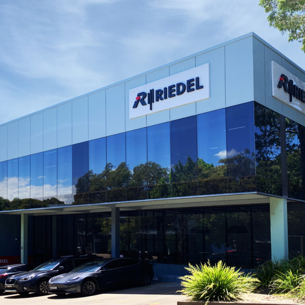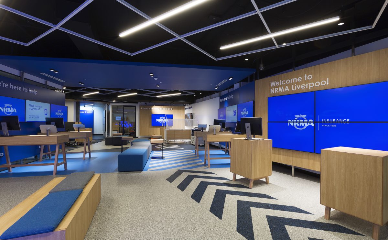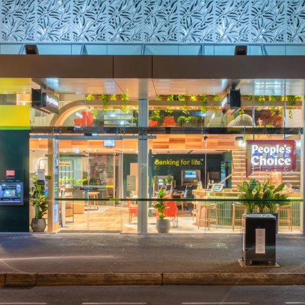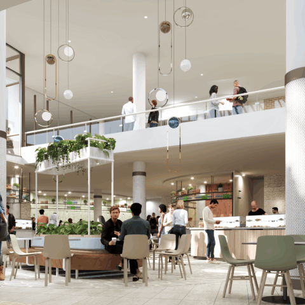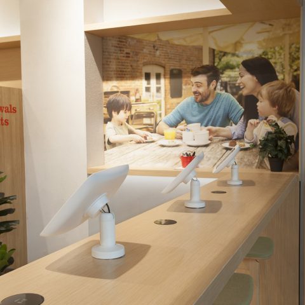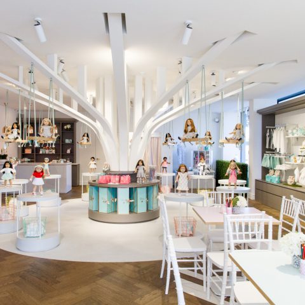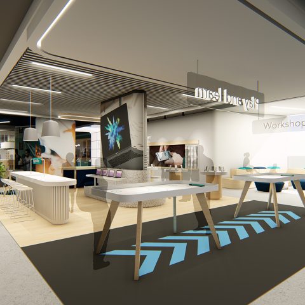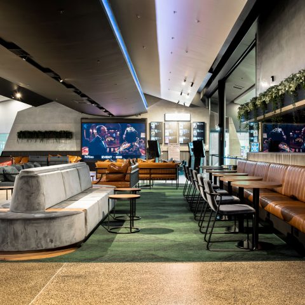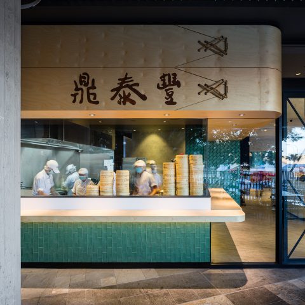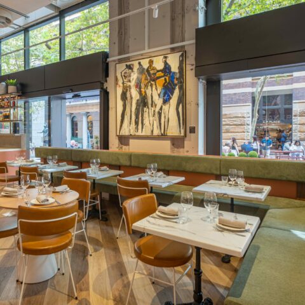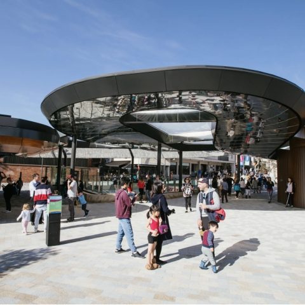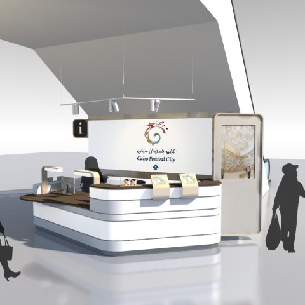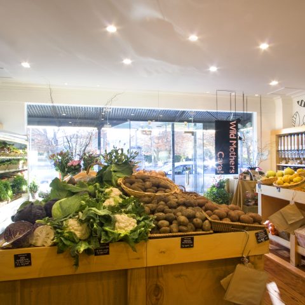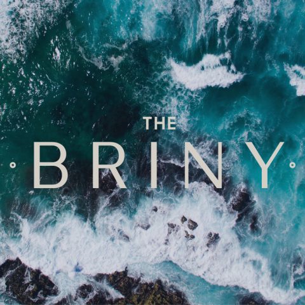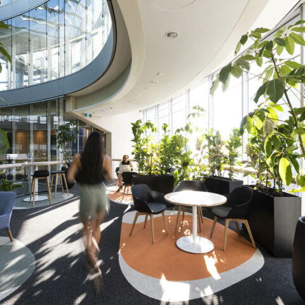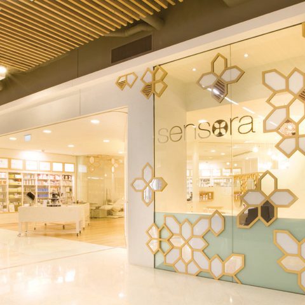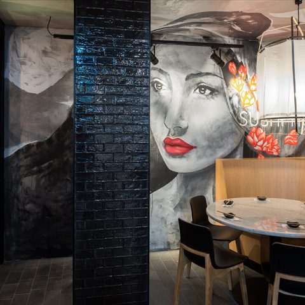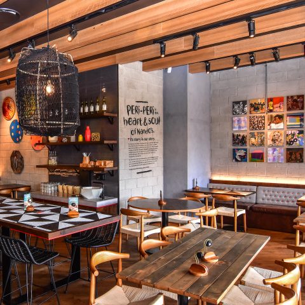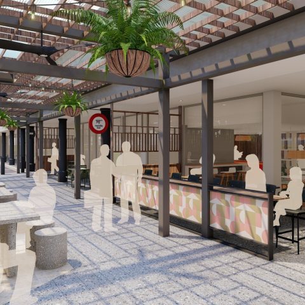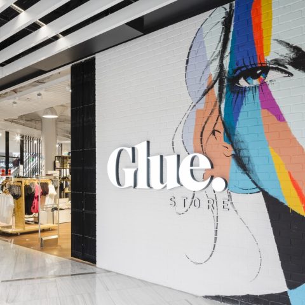Riedel’s Australian Office: A Dynamic Workspace Merging Functionality and Innovation
The new Australian office for Riedel Communications presents an inspiring and well-organized space that aligns seamlessly with the company’s reputation for innovation in live production tools. Entering the reception, visitors are greeted by a refined, minimalist design that embodies Riedel’s brand values. With comfortable seating and a signature wall showcasing the brand’s story, the reception establishes an inviting tone for clients and employees alike. Adjacent to this area, the board room is a showpiece of functional elegance. Featuring sophisticated acoustic ceiling elements and a long, wooden conference table, the space is designed for focused discussions and seamless presentations, facilitated by advanced media displays.
Moving to the upper floor, the open-plan workstation layout is structured to encourage collaboration and adaptability. Equipped with ergonomic seating and practical desk dividers, the workstations foster a productive environment while allowing for visual openness. Just beyond, pause points with modular, colorful seating provide casual areas for informal meetings and relaxation. These spaces are further enhanced by oversized, frosted glass partitions, which balance privacy with a sense of connectivity across the office.
The private meeting rooms are thoughtfully designed, enclosed by black-framed glass partitions with oversized white decals that add a bold visual element. Each room offers a quiet, focused space with furnishings in subtle, professional tones, supporting both collaborative and individual work. The layout concludes with the inviting break area, a lively yet comfortable space where employees can recharge. Here, the standout red ceiling feature—an ode to Riedel’s brand color—combines with natural wood tones and modern seating, setting a warm, cohesive atmosphere for relaxation and socializing. Altogether, this office interior seamlessly integrates functionality and brand storytelling, creating a workspace that supports productivity and embodies Riedel’s innovative ethos.

