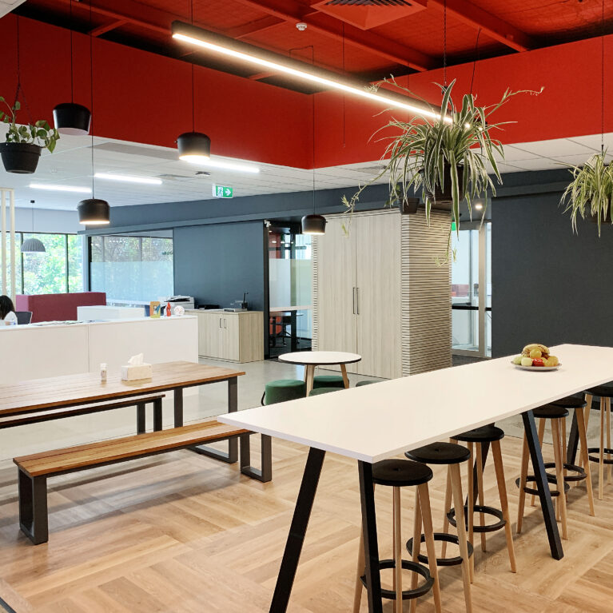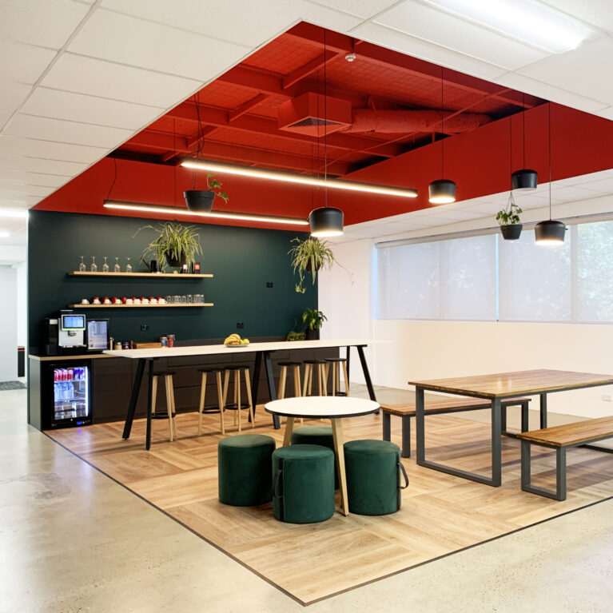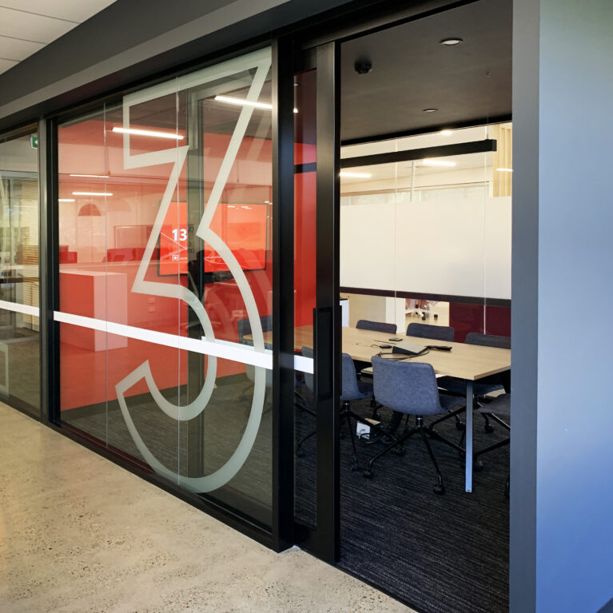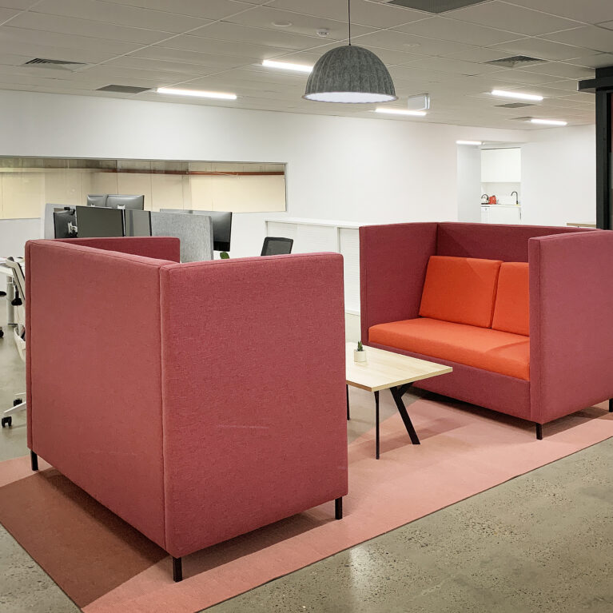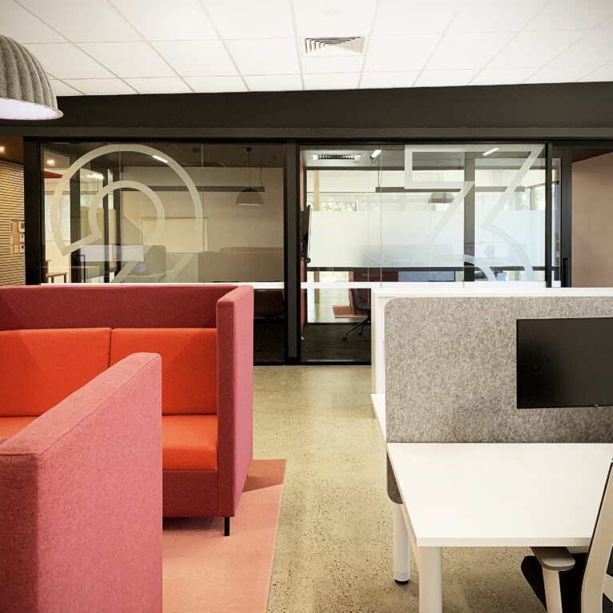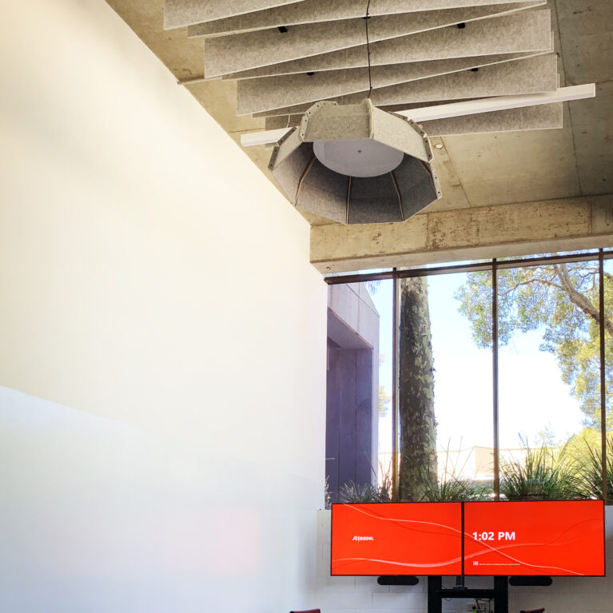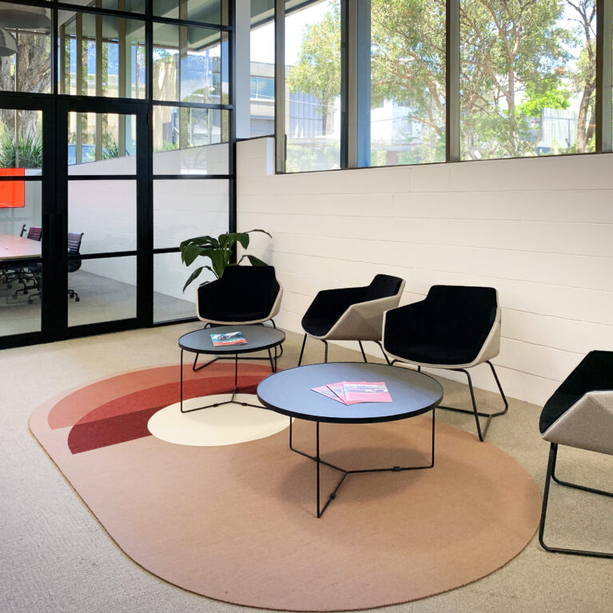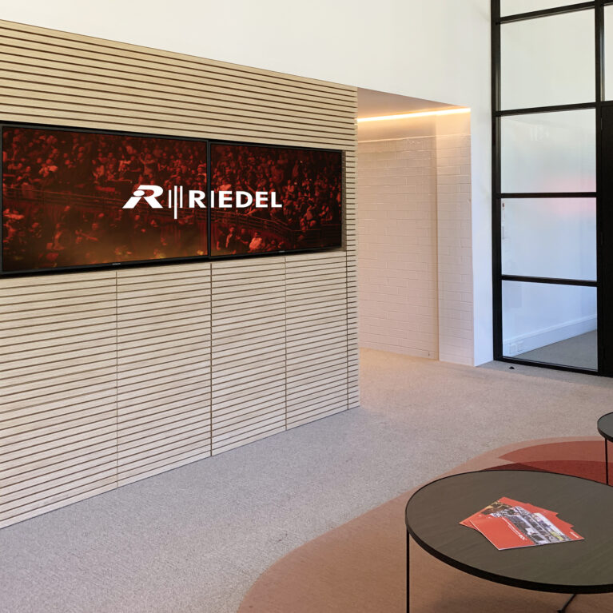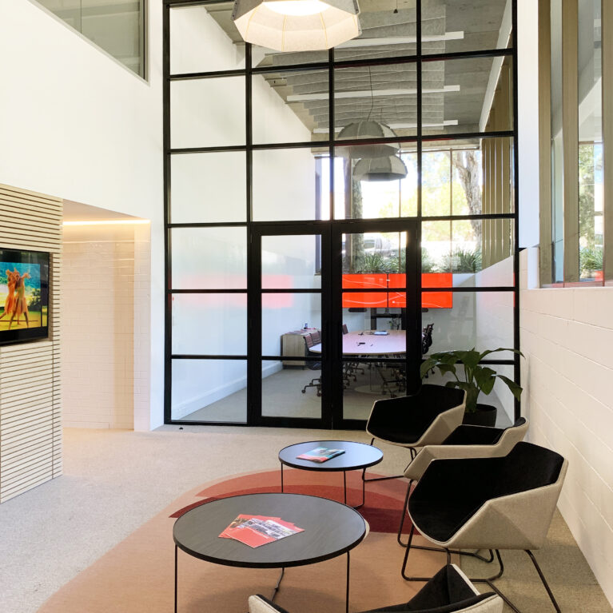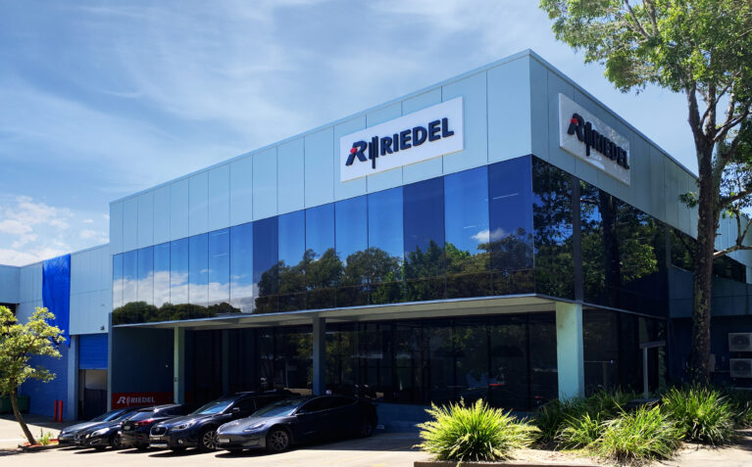
The opening of Riedel Communications' Australian branch signifies an expansion of the company’s reach into the Asia-Pacific region, with a dynamic interior design developed by Design Clarity to support collaborative, flexible workspaces. This location highlights Riedel's emphasis on connecting global media, sports, and entertainment industries through cutting-edge communication technology.
The building’s facade showcases a modern aesthetic, featuring a clean teal-blue exterior that mirrors Riedel’s brand ethos of precision and clarity. Large, dark-tinted glass windows define the facade, creating a seamless visual flow between the indoor and outdoor environments while enhancing the building's sleek, professional look. Surrounded by lush greenery and set against an open sky, this thoughtfully chosen location reflects the company’s dedication to fostering a welcoming, forward-looking environment that aligns with Riedel’s international standard of excellence.
Inside, Design Clarity's approach brings Riedel’s core values to life, focusing on creating versatile and inviting spaces that encourage both teamwork and individual productivity, marking a significant step in the company’s journey within Australia and the broader region.

