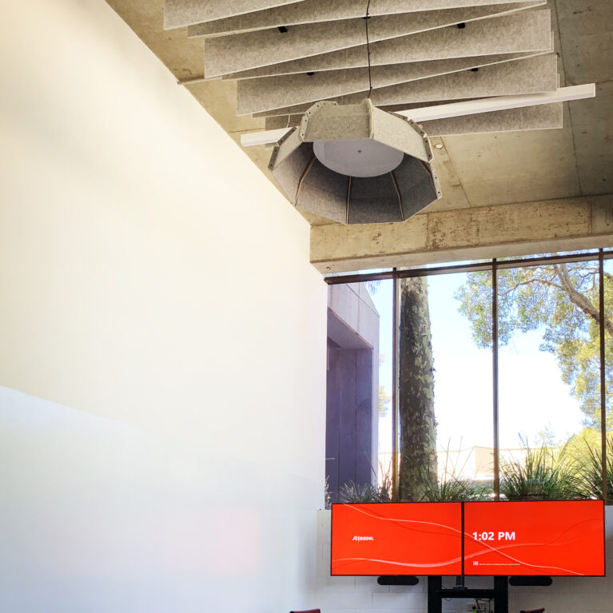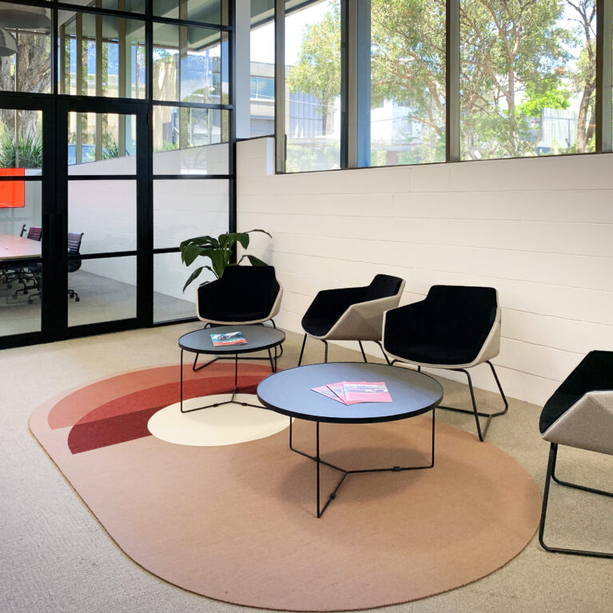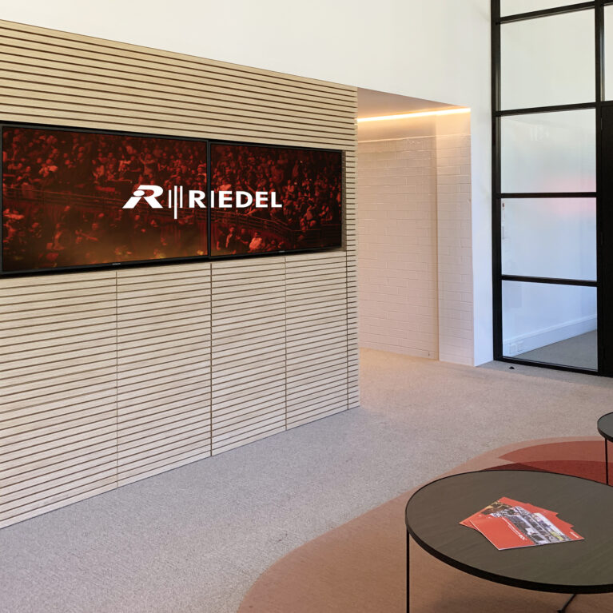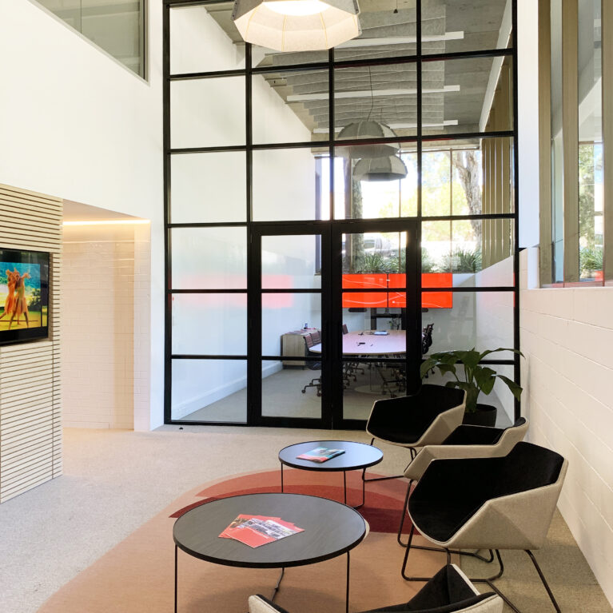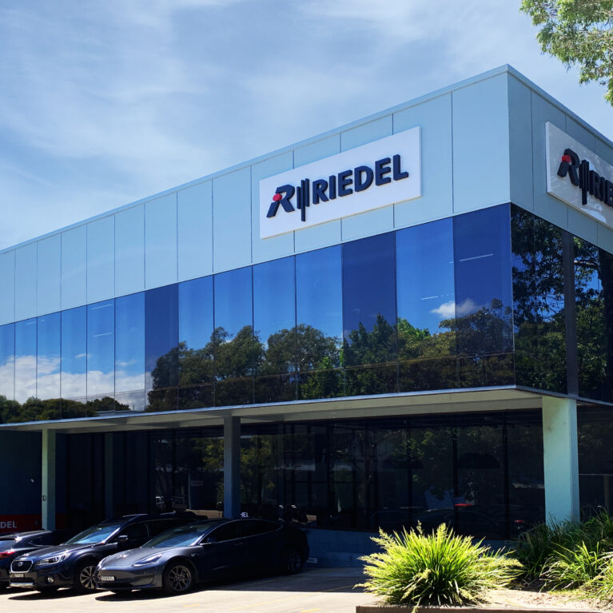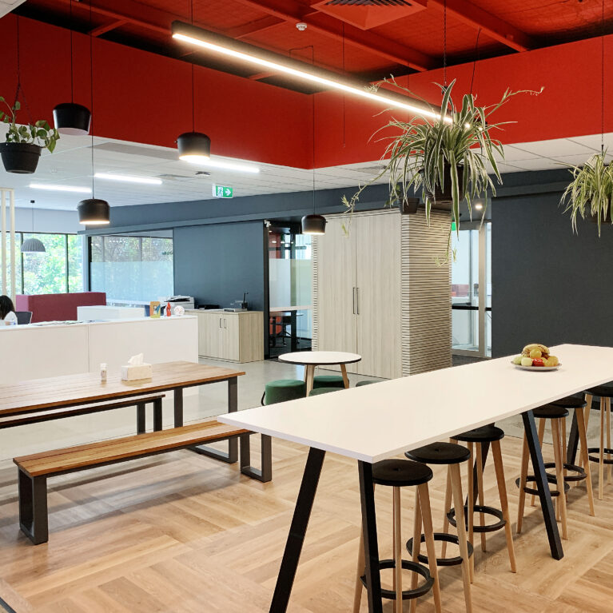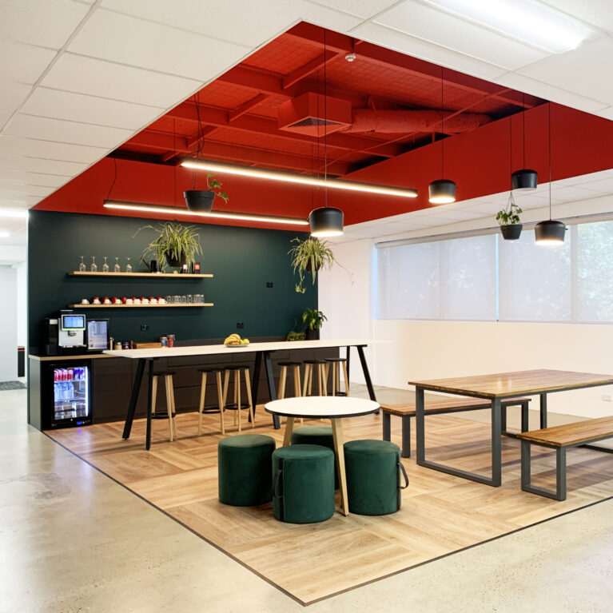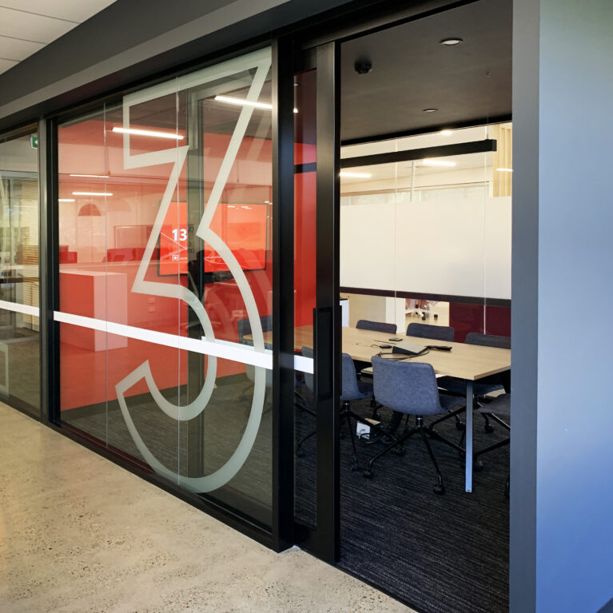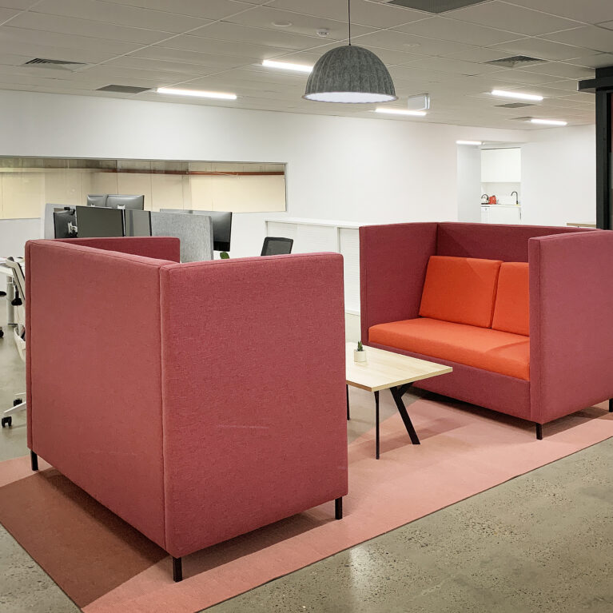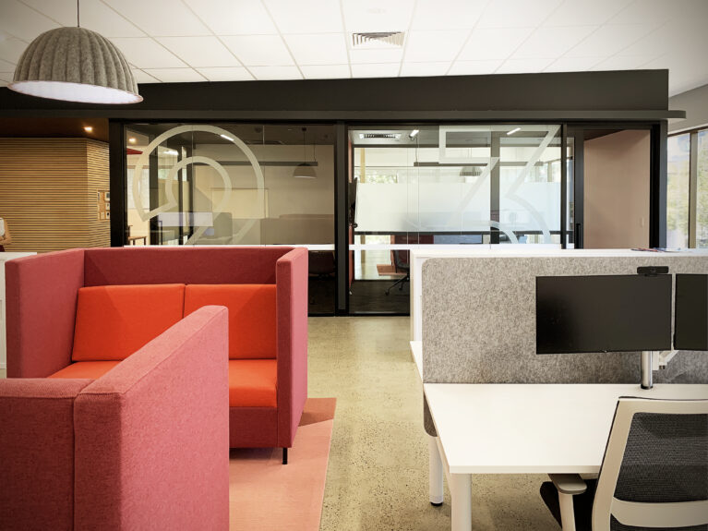
This open-plan office area combines focused workspaces with casual seating and privacy-conscious meeting zones, creating a balanced environment for productivity and collaboration. With warm beige and light terracotta accents, the design fosters a calm, modern aesthetic that supports versatile work needs.
On the right side, a row of light beige workstations with gray fiber screen dividers accommodates individual desk setups, each with wall-mounted monitor arms and mesh-back office chairs. The desks are complemented by the surrounding frosted-glass partitions that define work areas while maintaining an open flow. To the left, modular seating units in a rich reddish-pink tone offer a casual lounge for small group meetings or individual relaxation, set on a soft terracotta rug for a grounded feel.
At the back, private meeting rooms enclosed with frosted glass and dark-framed doors provide secluded spaces for focused discussions, while overhead, a sleek, ribbed gray pendant light fixture enhances the light, airy feel. The combination of natural wood tones, muted colors, and textured elements reflects a modern, inviting office design tailored to diverse working styles.

