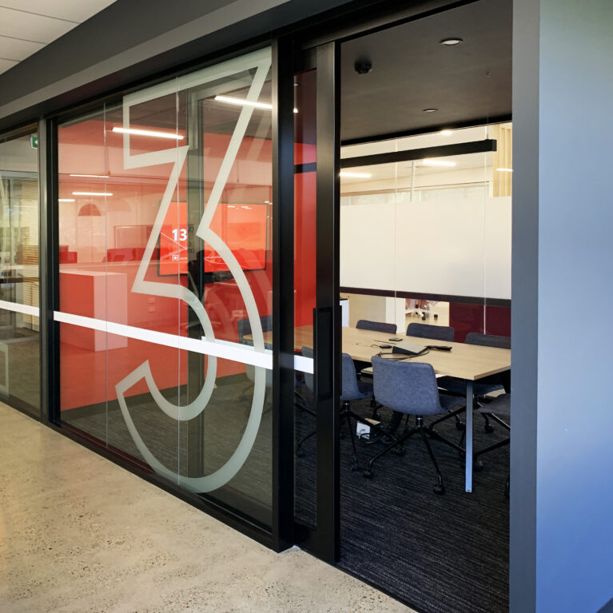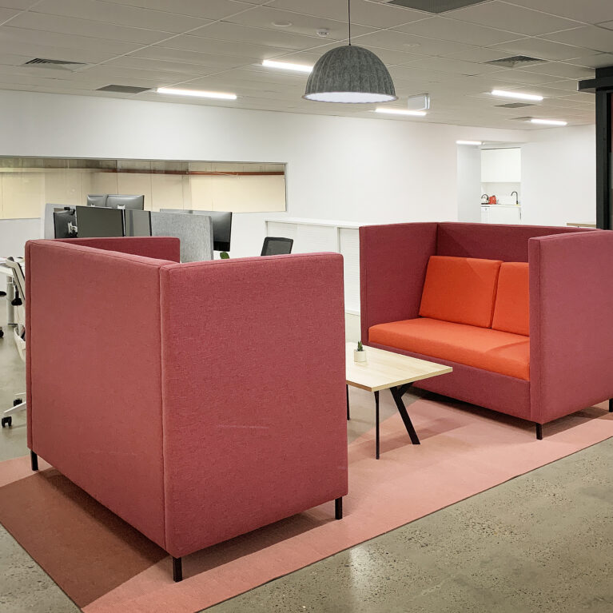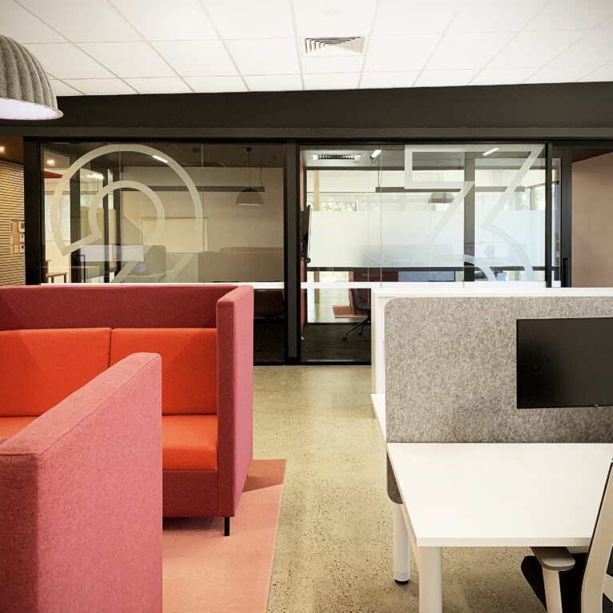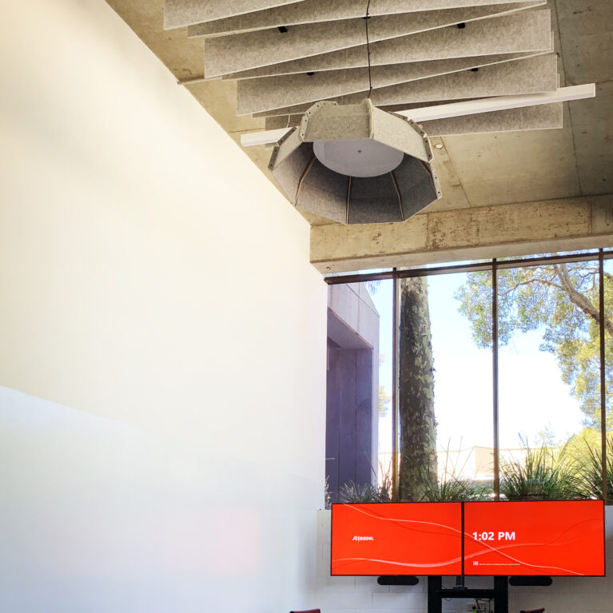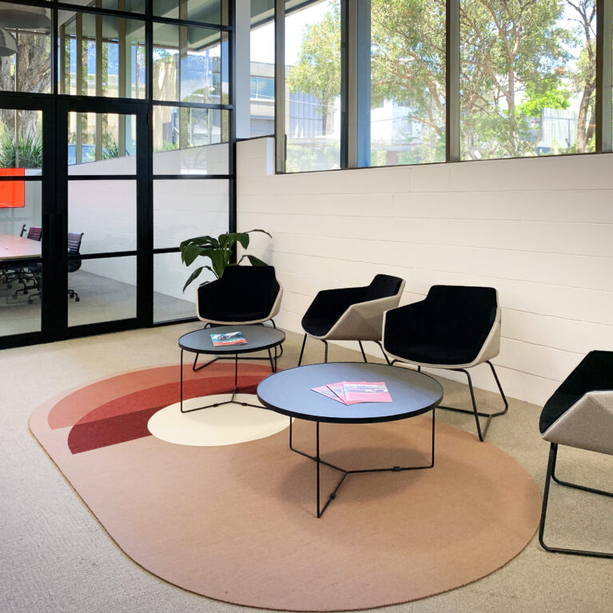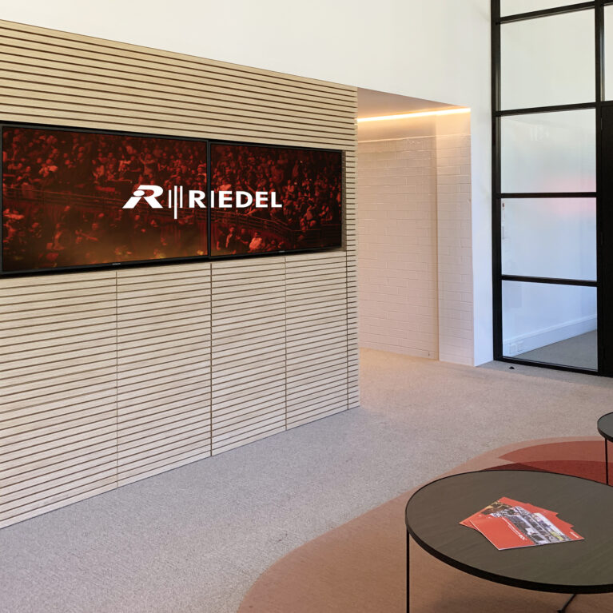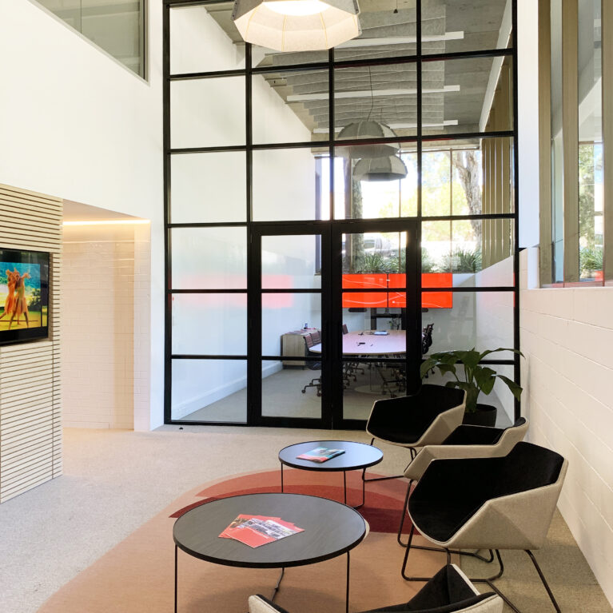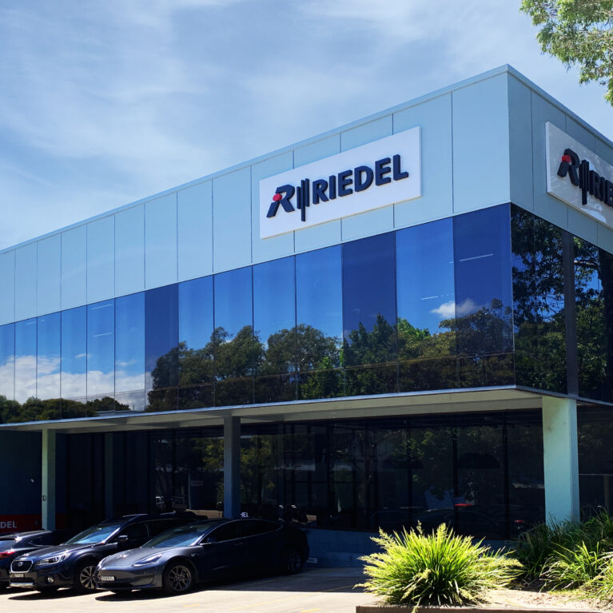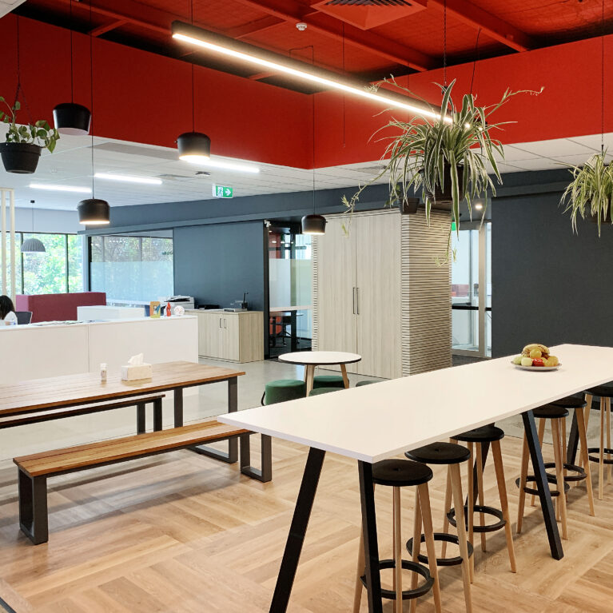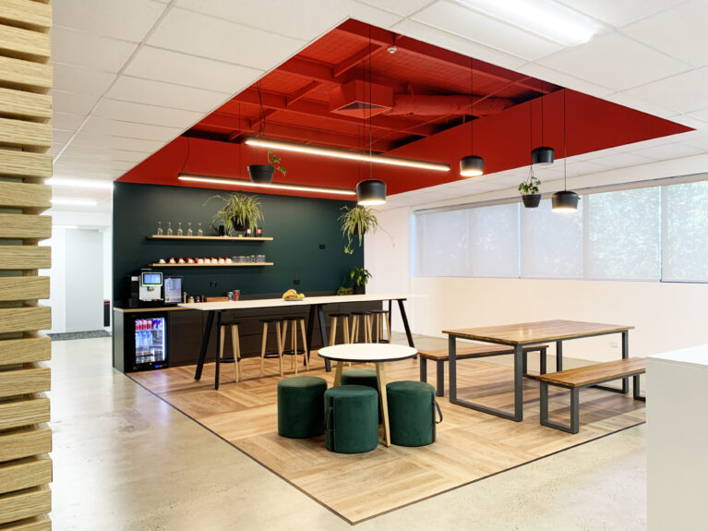
The break room on the upper floor integrates Riedel’s brand identity through a striking red ceiling, embodying the company’s signature color and reinforcing its visual presence. The design thoughtfully merges brand elements with a modern, functional layout to create a comfortable and engaging space for employees to recharge and connect.
The room features a mix of seating options, with a central, wooden-topped dining table paired with metal gray benches and a set of teal-colored poufs, adding a pop of color and texture. Alongside the table, a sleek, dark-colored counter with bar stools provides an additional space for informal gatherings or solo breaks, equipped with a coffee machine and a mini drink cooler for convenience.
The room’s warm, dark teal-green walls contrast elegantly with the vibrant red ceiling, and suspended linear lighting highlights the space's architectural detail. Hanging planters introduce greenery that adds a refreshing, natural element, further enhanced by large windows that fill the area with soft, natural light. The overall design celebrates Riedel’s brand identity while prioritizing comfort and functionality, reflecting a balanced approach to workspace aesthetics.

