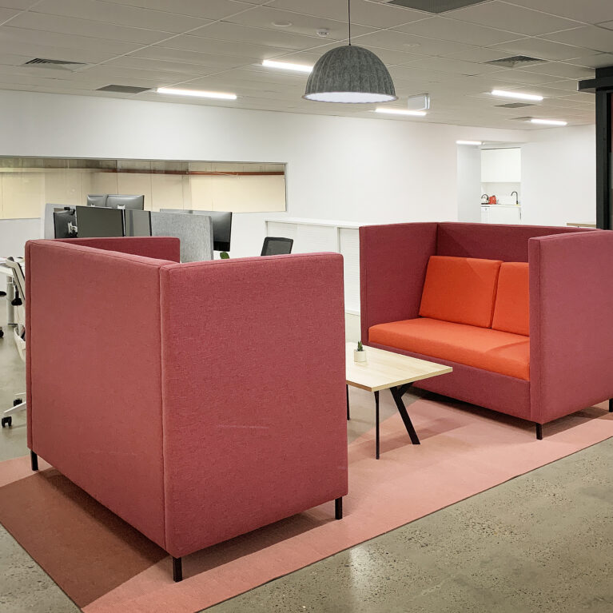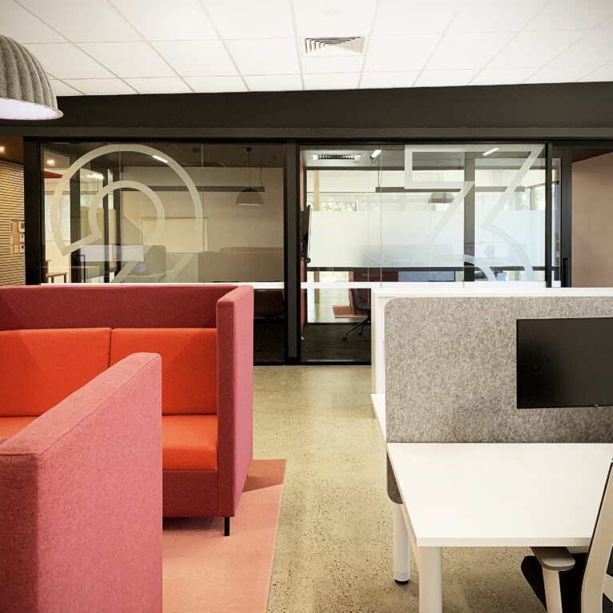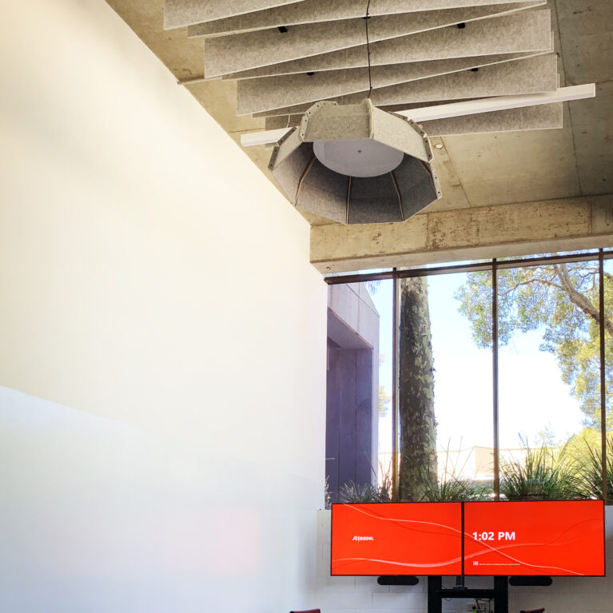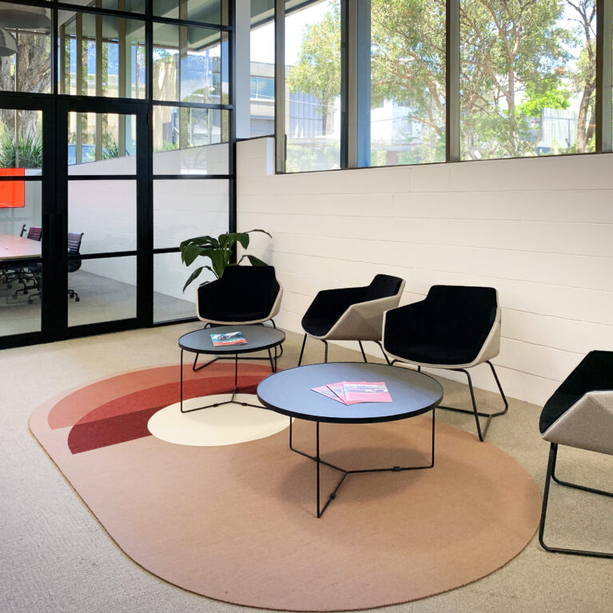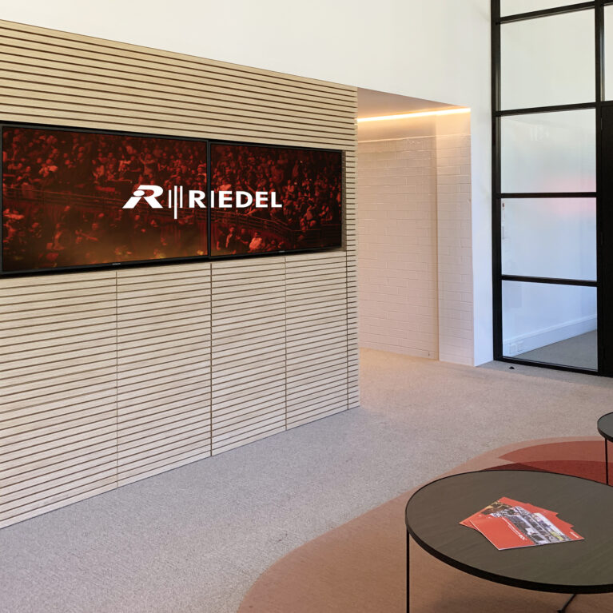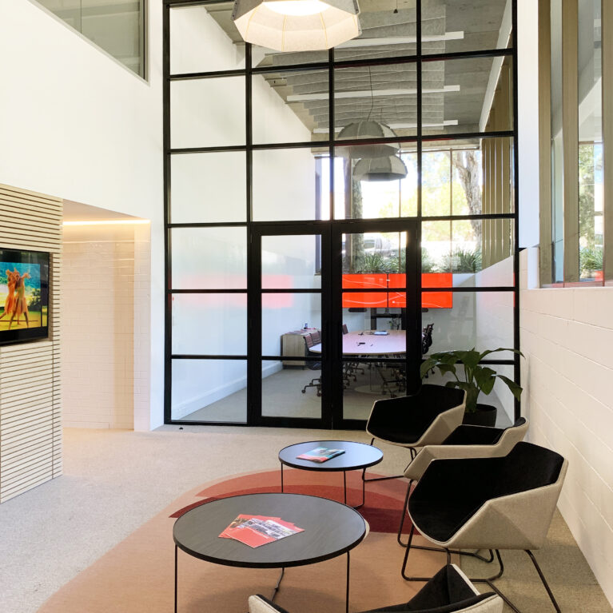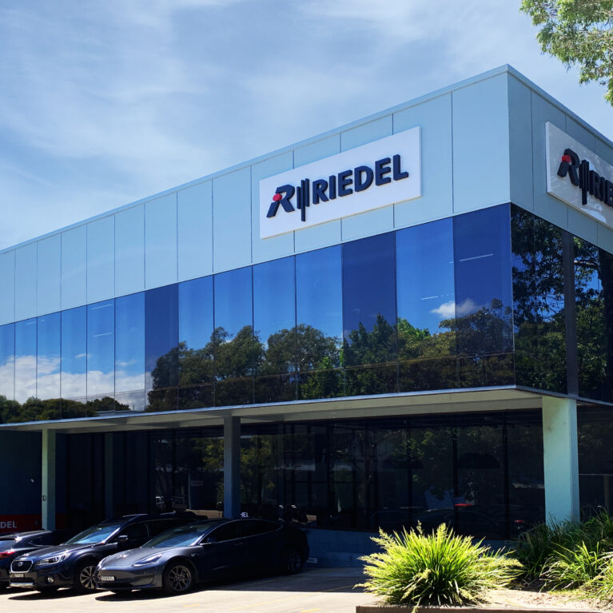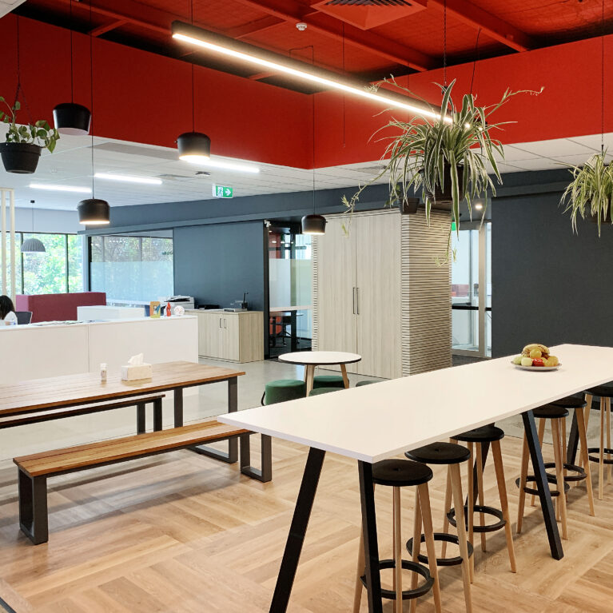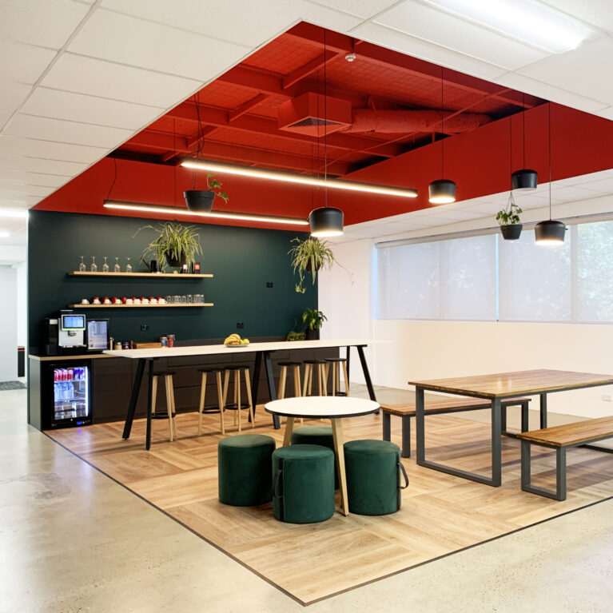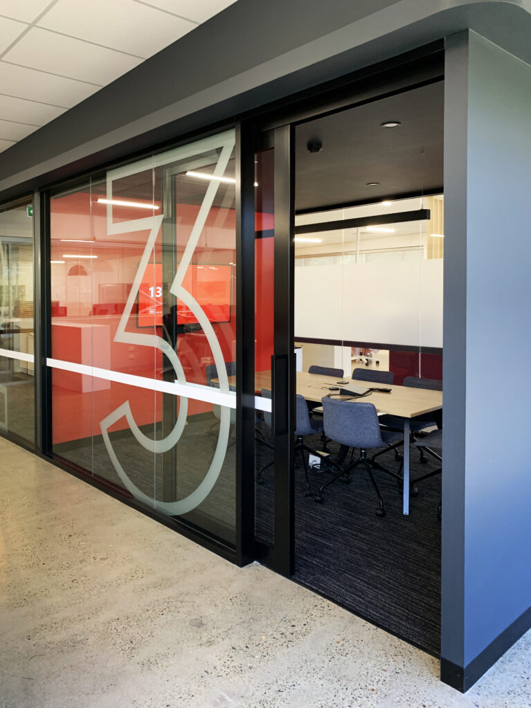
These private meeting rooms showcase contemporary design with functional elements that enhance both privacy and aesthetics. The sliding glass partitions are framed in black metal and accented with striking, oversized white decals that mark each room in a visually distinctive way, providing intuitive navigation and adding a unique visual element. Inside, the muted color palette and rich textures reflect a professional, calm atmosphere.
Inside the meeting rooms, the gray-blue conference table and matching chairs sit atop dark gray carpeting, providing a soft contrast against the light gray speckled concrete flooring of the surrounding office. This carpeting not only complements the room’s design but also adds acoustic comfort, ideal for creating a quiet space within an open office plan.
The color scheme is anchored by slate-gray or dark blue walls, balancing the lighter tones of the ceiling and recessed lighting, which gives an open, airy feeling while maintaining a sense of focus. The mix of muted colors, soft textures, and sleek glass-and-metal framing brings a sophisticated yet approachable aesthetic to these private meeting areas.

