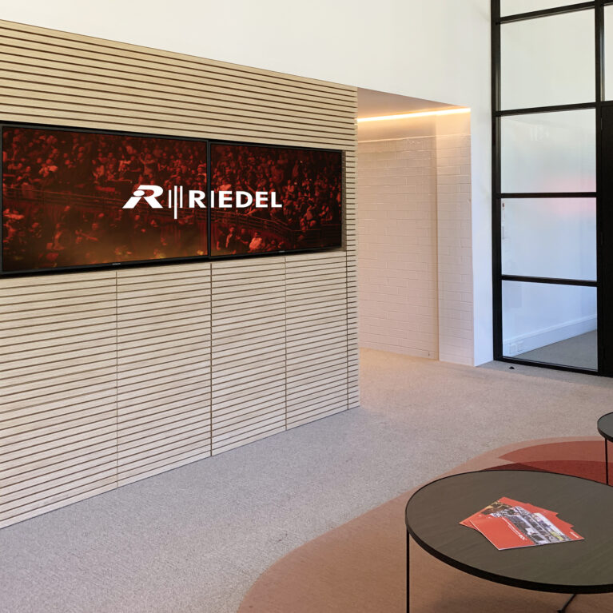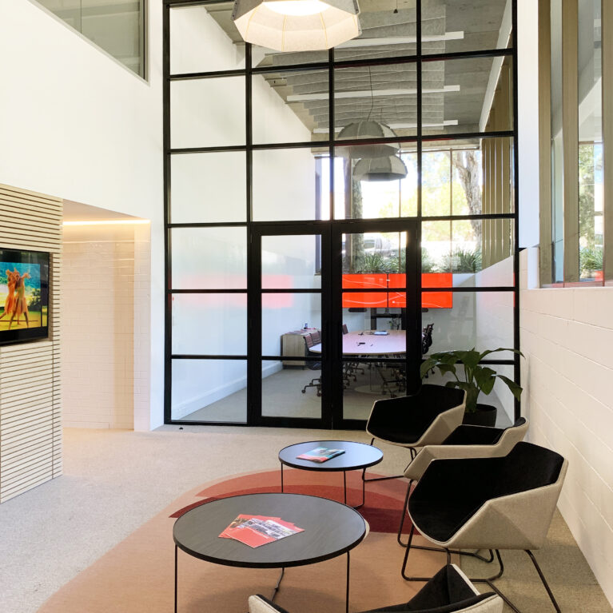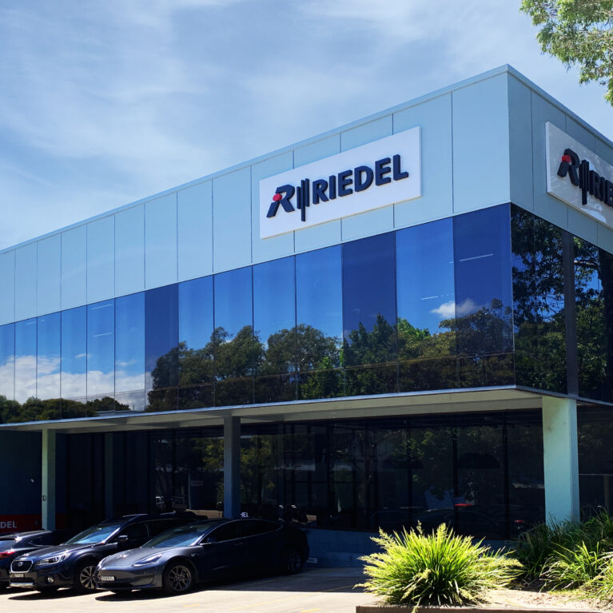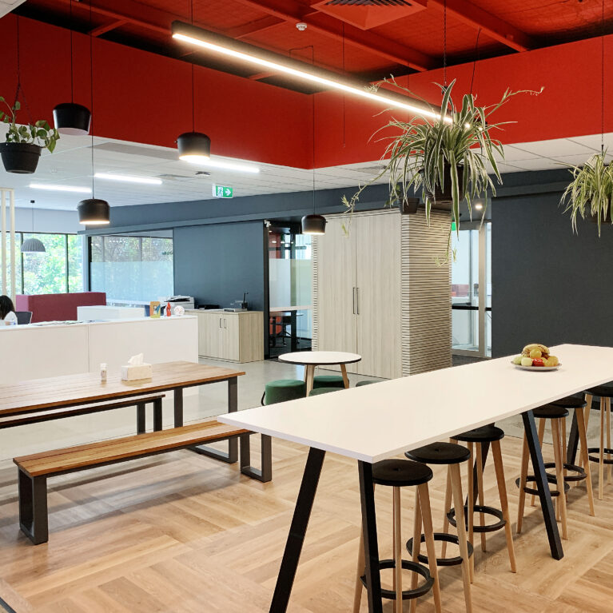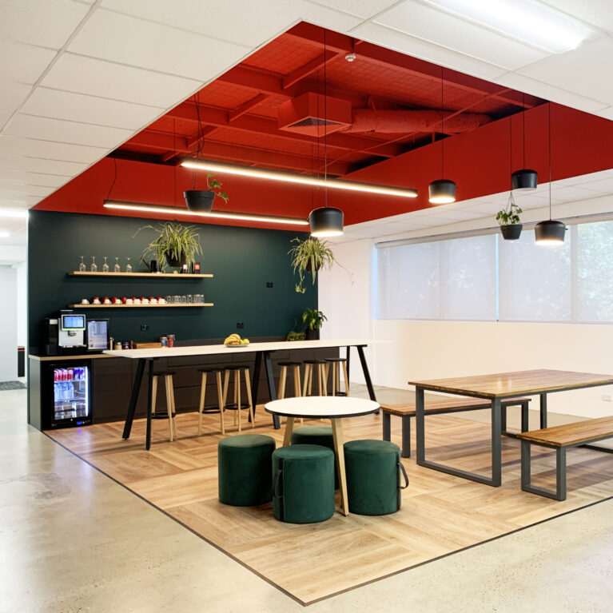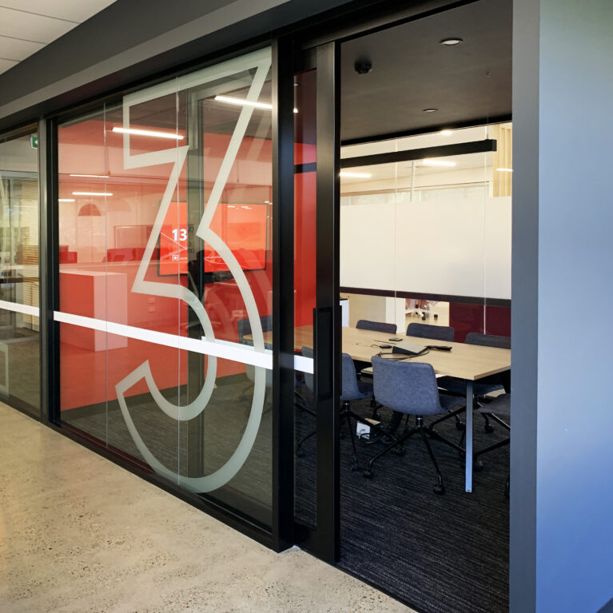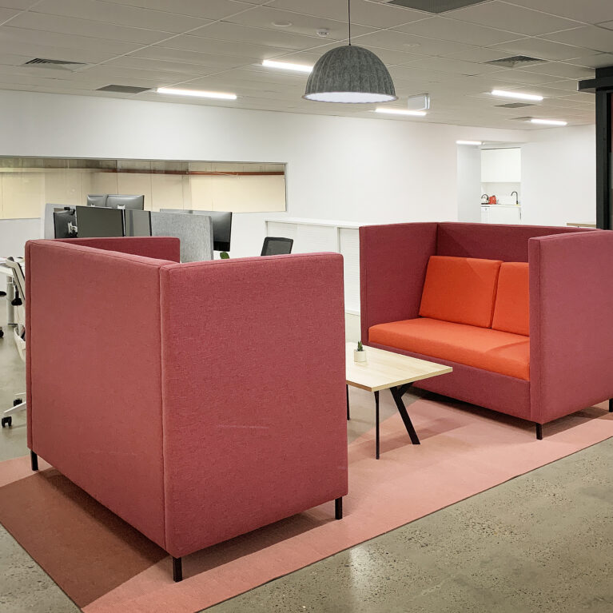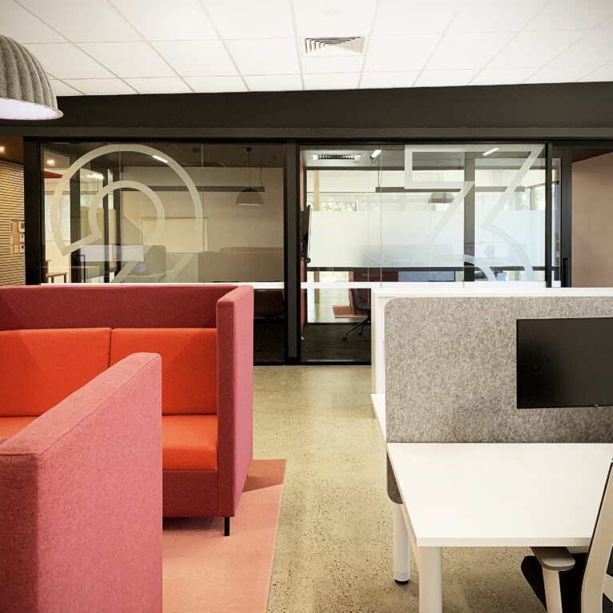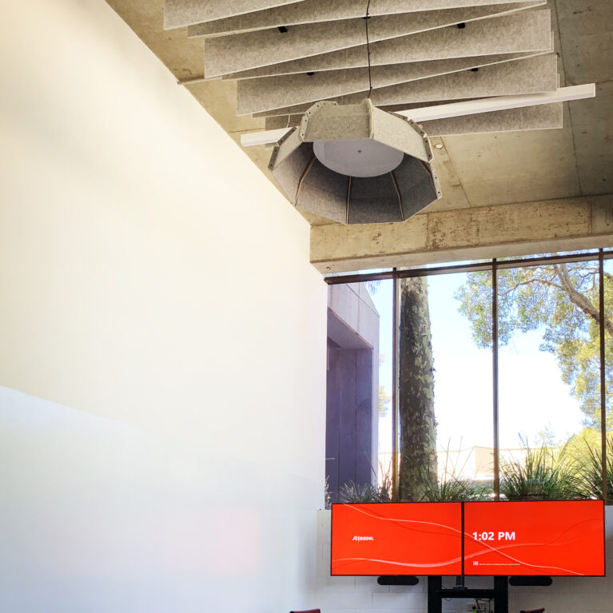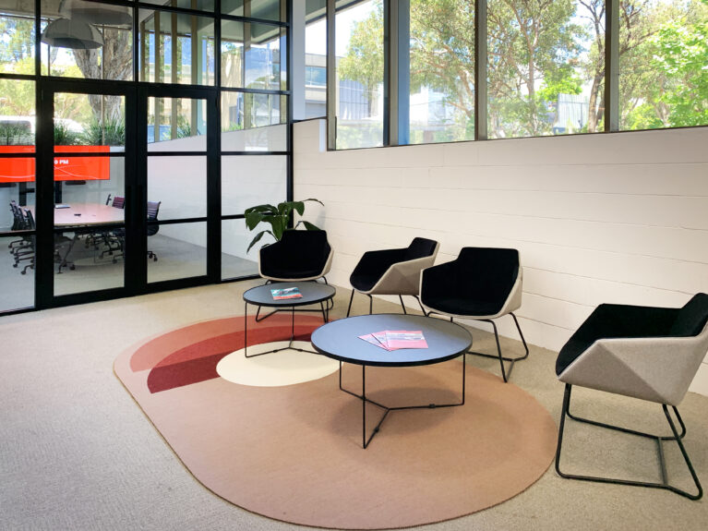
Positioned next to the reception, this waiting area provides a welcoming, comfortable space with thoughtful design details. Natural light flows through large windows, illuminating the arrangement and framing views of green foliage, creating a serene atmosphere.
The light beige area rug serves as a central visual anchor, featuring a concentric oval pattern in soft coral-pink, peach, and cream tones that complements the surrounding decor. Arranged on the rug are three round coffee tables with black metal legs, two of which have dark-gray tops while the third adds a lighter gray-blue accent.
Four black-upholstered chairs with sculpted, arching backs form the main seating around the tables, while two additional chairs in a soft gray-beige tone round off the arrangement. A light beige shiplap wall separates this waiting area from other spaces, adding subtle texture.
Visible through dark-framed French doors, an adjacent meeting room with a light-colored round table and chairs creates a cohesive, connected look while maintaining a sense of privacy for group discussions. The combined effect of light, color, and design elements offers a warm, refined waiting space.

