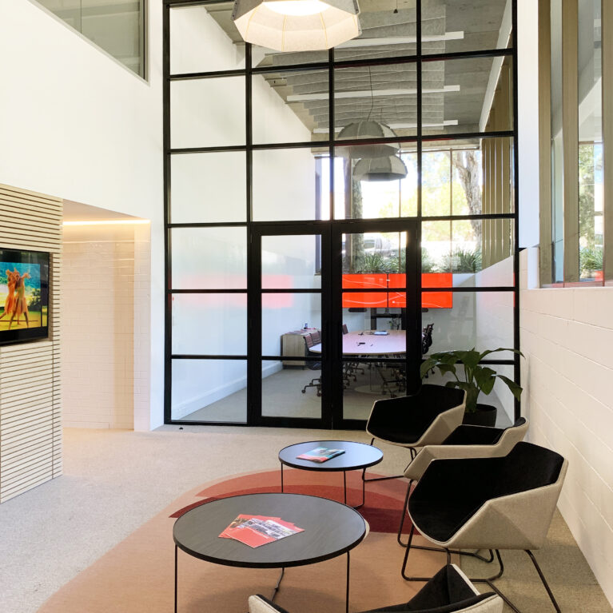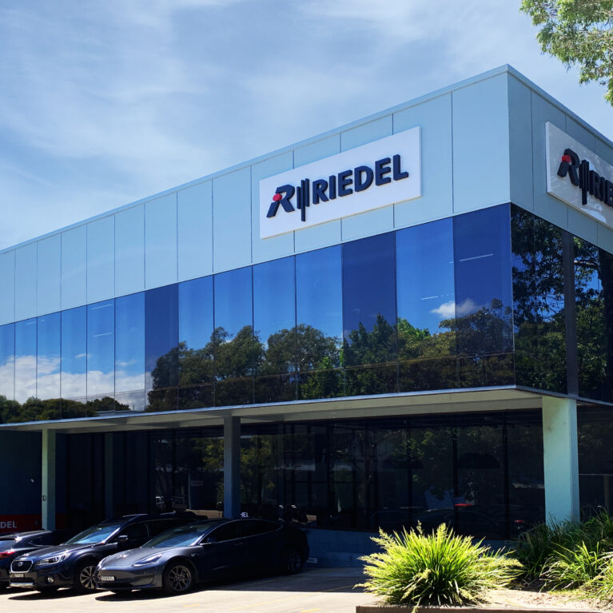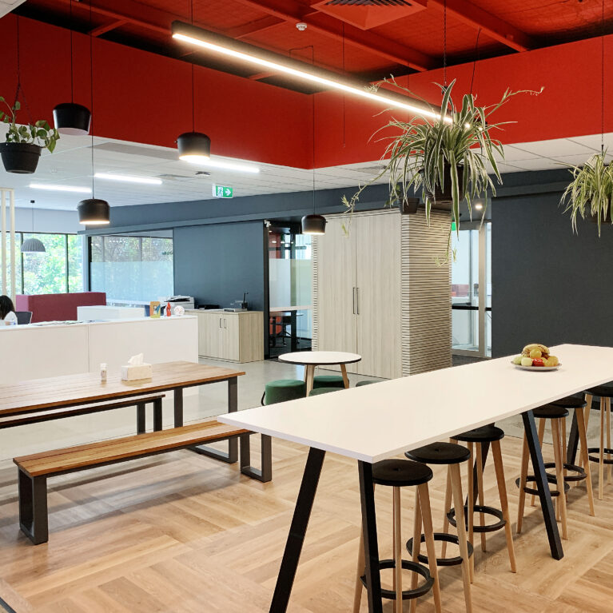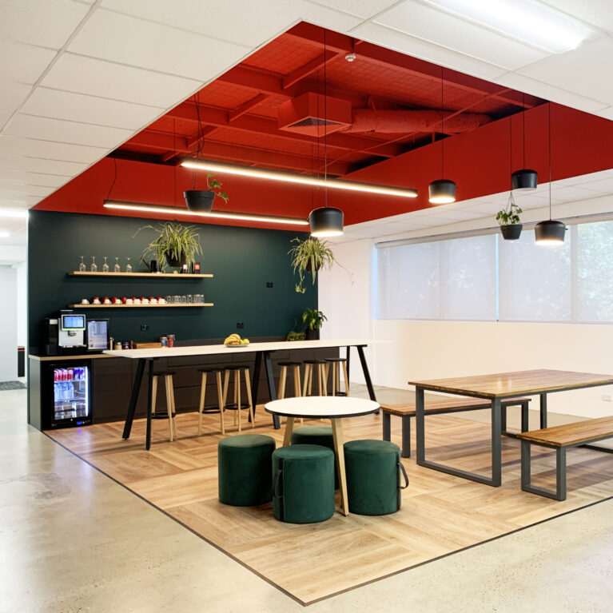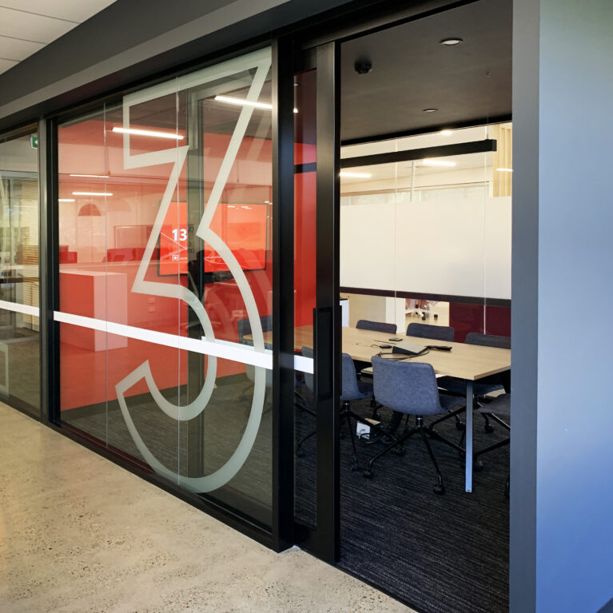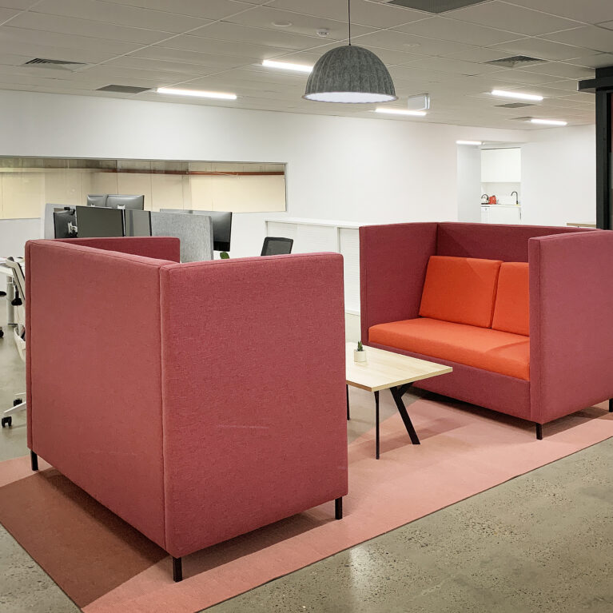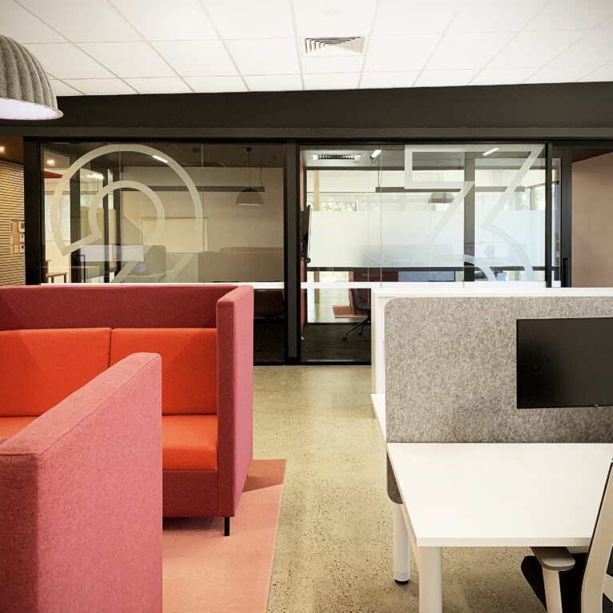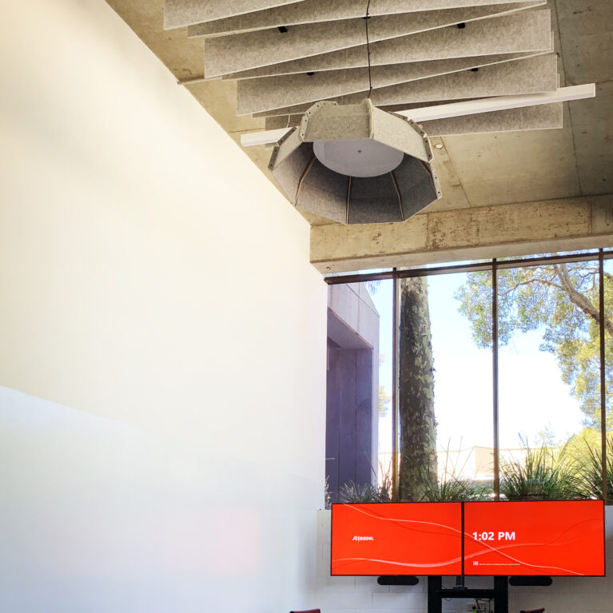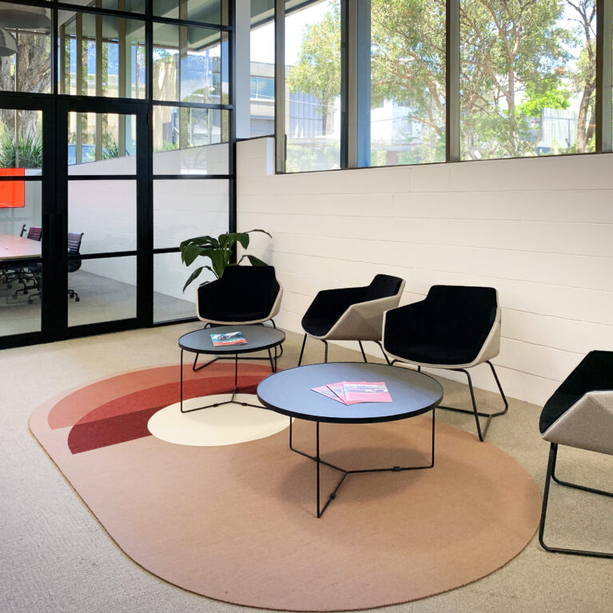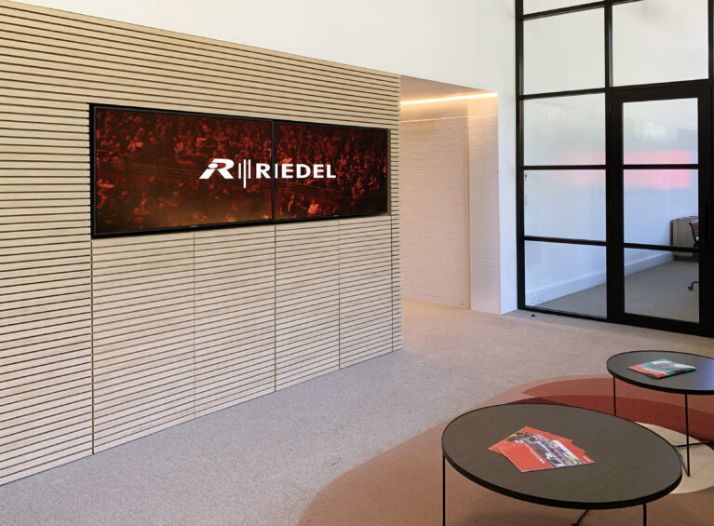
The entrance lobby embodies a blend of modern design with purposeful details that underscore the brand's professional, forward-looking ethos. A slatted wall, central display monitor, and sleek furnishings create an atmosphere that is both welcoming and visually cohesive.
A light beige wall with horizontally grooved slats serves as the main accent feature, stretching from floor to ceiling and adding depth to the space. A large flat-screen monitor, showcasing the Riedel logo in bold red and grayscale, is mounted at the center of the wall, playing event or brand-related visuals to engage visitors as they enter. The slatted wall is complemented by an adjacent section of plain beige drywall, providing visual contrast and reinforcing the clean, minimalist aesthetic.
In the foreground, two small, round coffee tables in a dark finish are set with black metal legs, adding functionality to the seating area. These tables rest on light-toned carpeting that runs throughout the space, softening the visual impact of the darker furniture elements. A black-framed glass partition with a translucent finish separates the lobby from an adjacent area, maintaining openness while providing subtle privacy.

