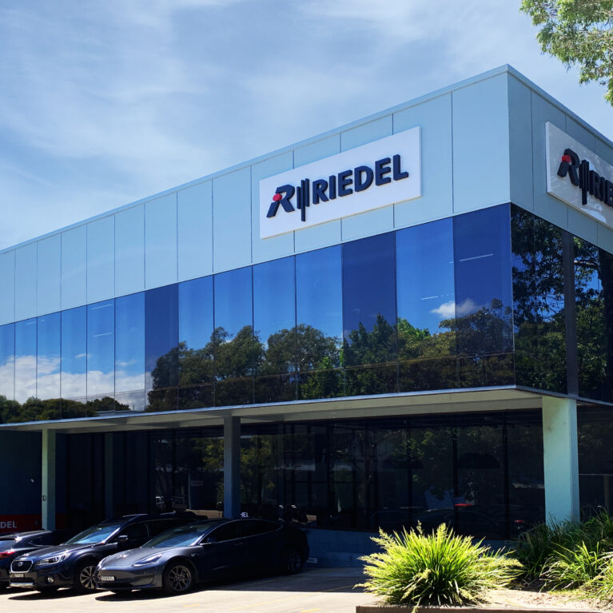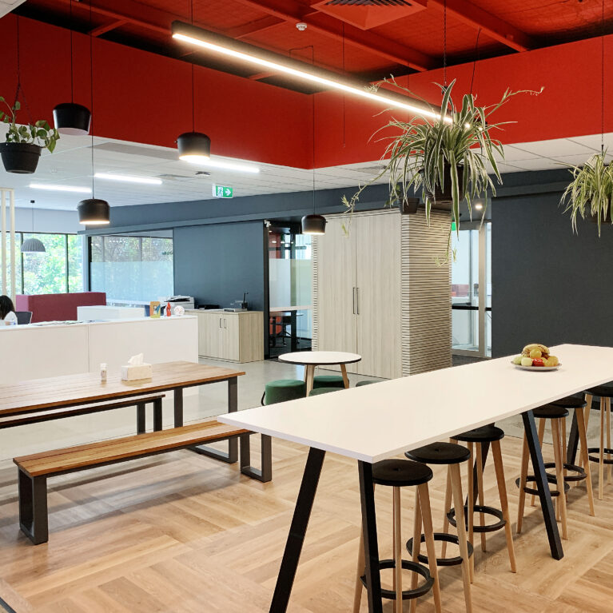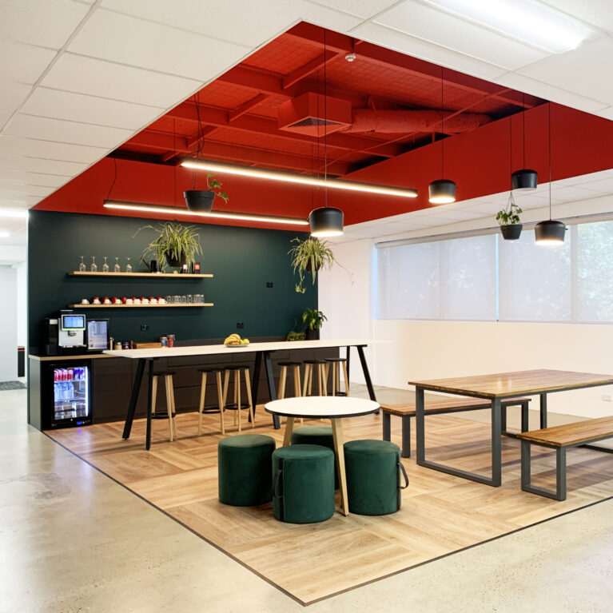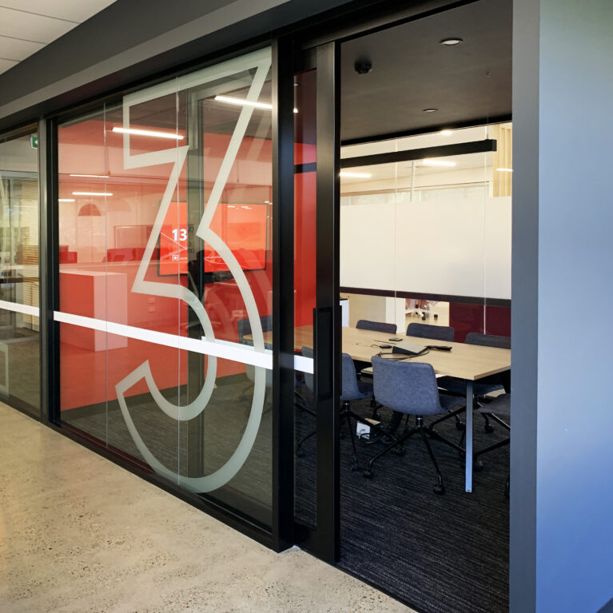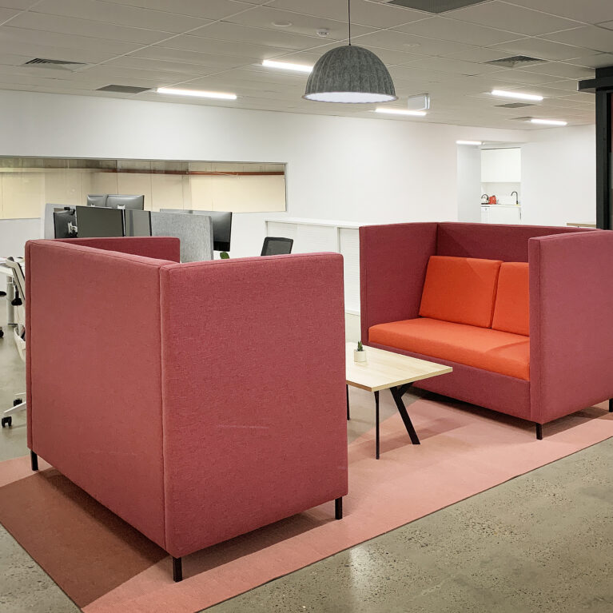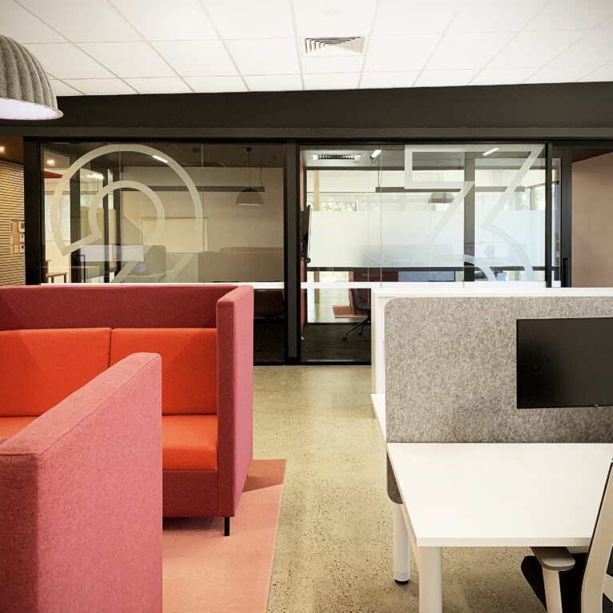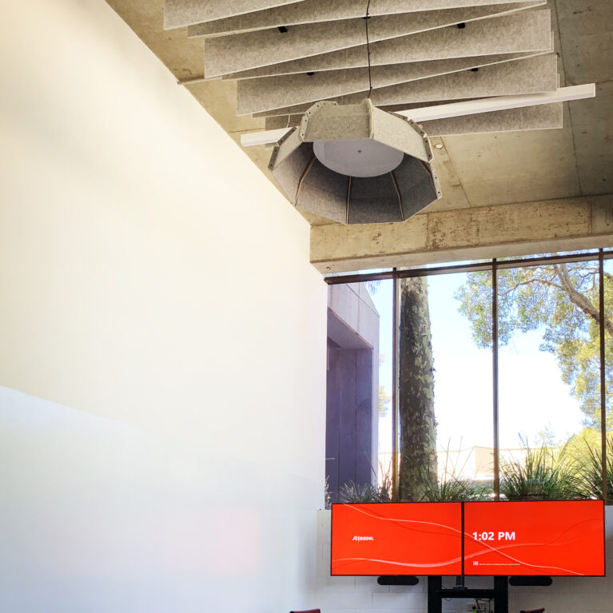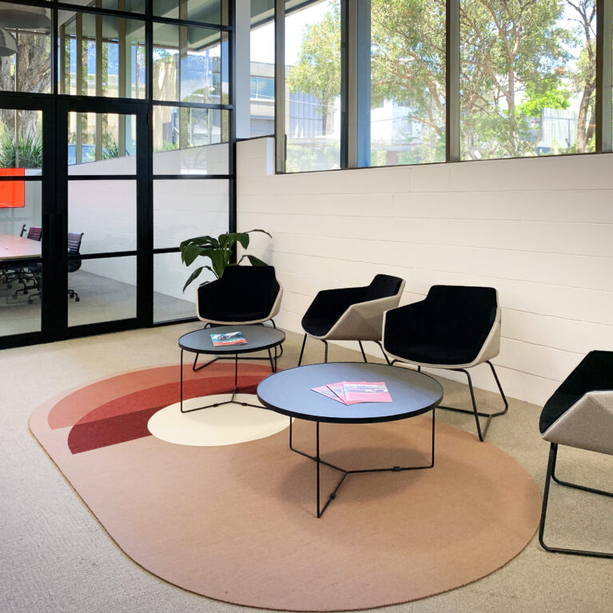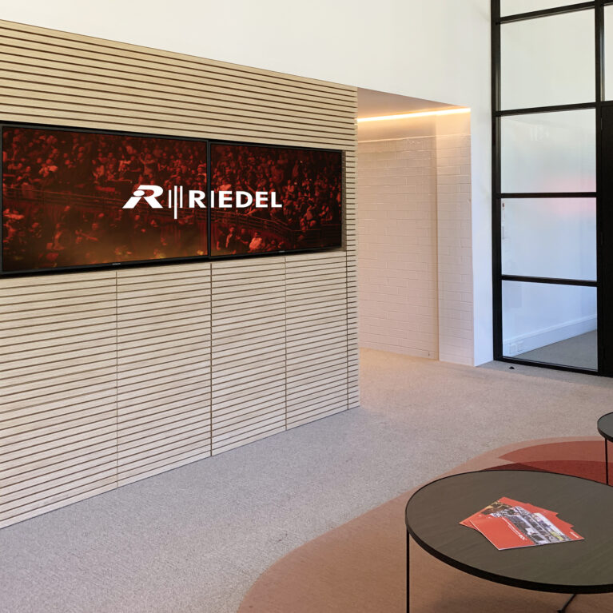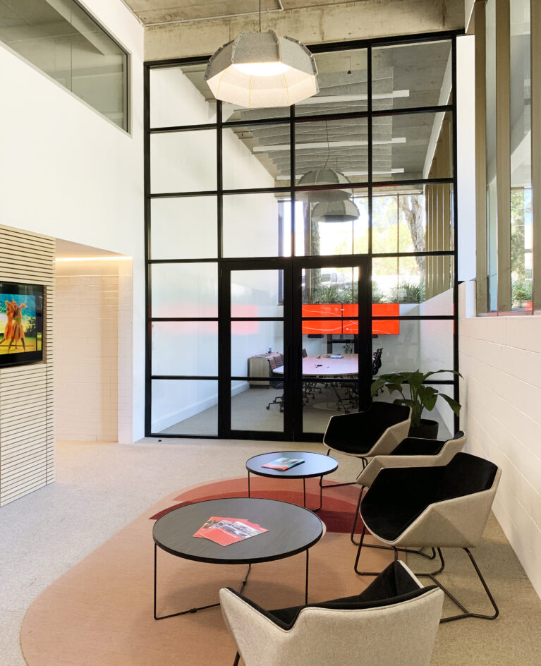
The reception area at Riedel’s Australian office reflects the brand’s dedication to an open, collaborative workspace, designed with warm tones and comfortable furnishings that provide a welcoming environment for clients and employees alike. An artful mix of textures and materials creates a stylish yet functional aesthetic, seamlessly integrating with the adjoining board room.
The main space features a round peach-colored rug with abstract lines, grounding the seating area and drawing attention to the arrangement of low, dark coffee tables that provide clean, functional surfaces. Soft, sculpted armchairs in light beige and a striking black create a comfortable area, arranged to encourage conversation while maintaining a minimalist style.
Beyond the seating area, a large glass partition with black framing offers a view into the board room, which is subtly coordinated in hues of light beige and vibrant orange-red. This meeting area is furnished with neutral-toned office chairs and light tables, illuminated by stylish, modern pendant lighting. Textured wall paneling in the reception area complements the soft tones of the walls, while exposed concrete ceilings with structural supports add an industrial element that contrasts elegantly with the refined furnishings below. The reception's expansive windows provide ample natural light, enhancing the welcoming ambiance and tying the space to the outdoor environment. This combination of openness, light, and warmth makes for an inviting and versatile entrance.

