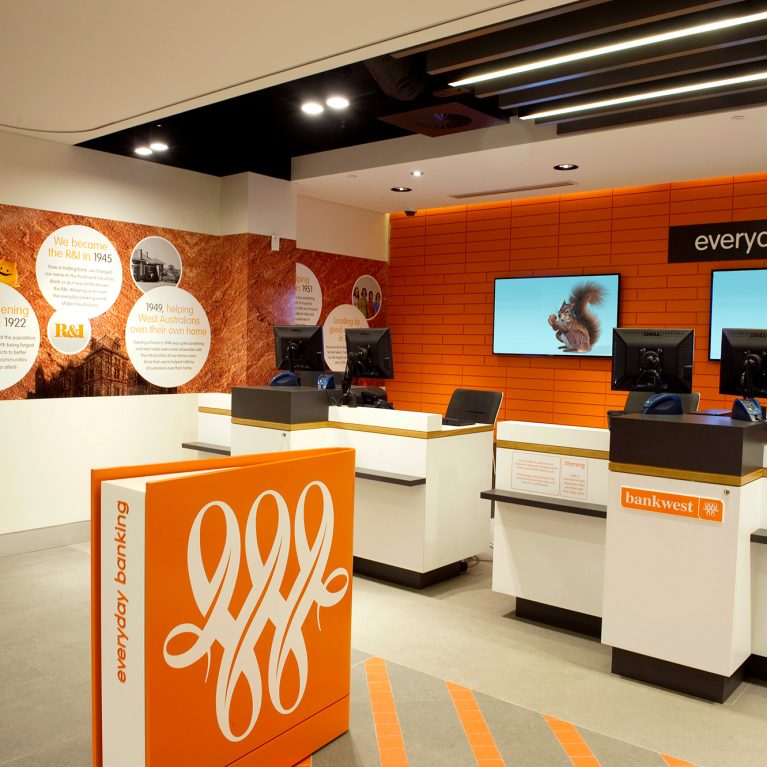
post
Bankwest
Design Clarity started working with Bankwest in Jan 2007 and created the very original & very successful ‘Iceberg’ Bankwest model. A brand new retail banking concept was born around a…
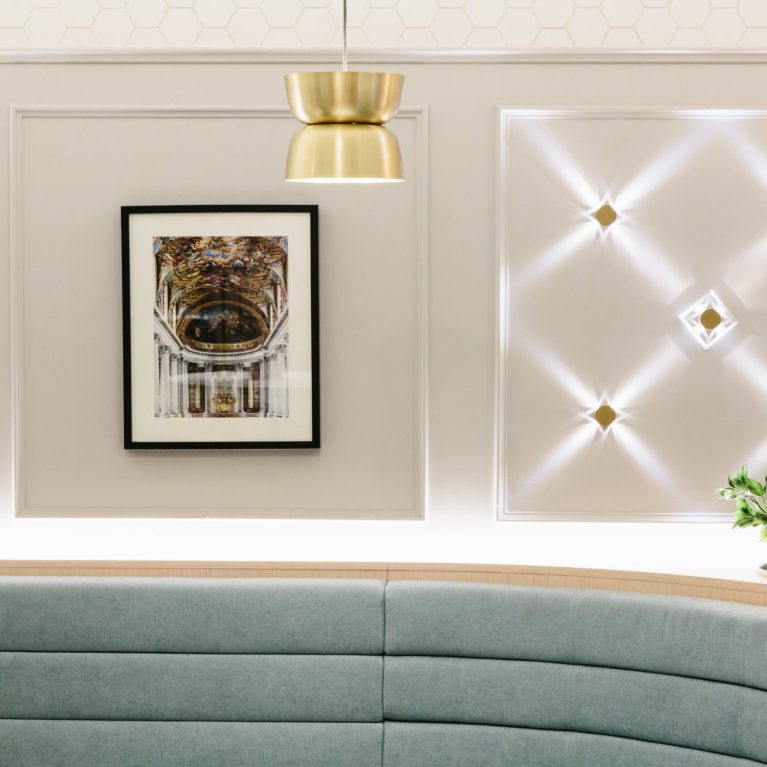
Camberwell is the latest in the Laurent family to undergo a full transformation and the design represents the legacy behind the brand with a focus on quality and craftsmanship. The location east of the city has a longstanding, loyal and discerning customer base who are now enjoying a convivial, crisp, refreshed interior ambience. Customer profiling...
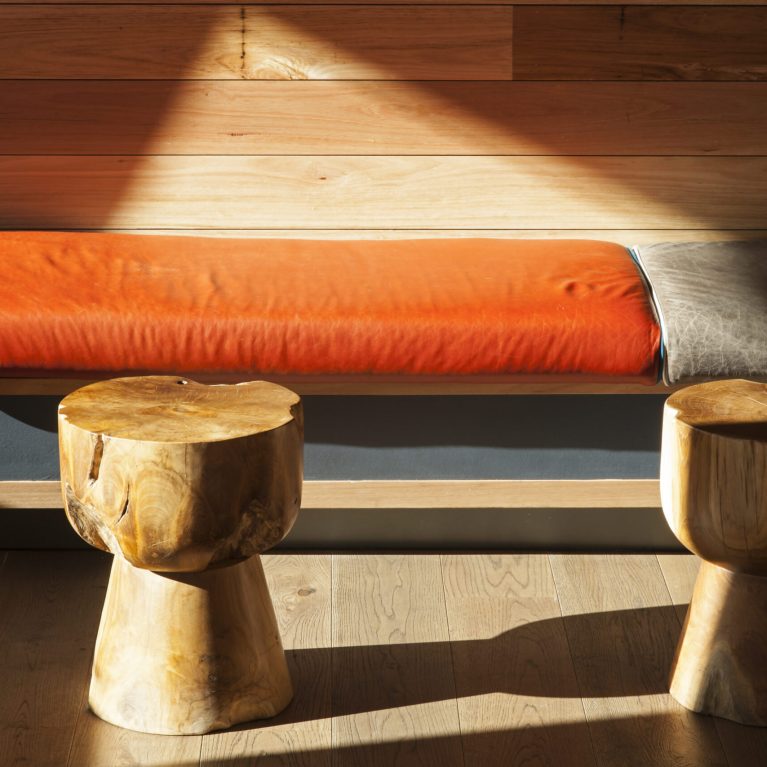
Every Nando’s restaurant we design takes us on an adventurous journey – and challenges our creativity to come up with something rebellious, authentic and in the spirit of the brand heritage. It must feel real and natural, not plastic and transient. We want people to wander around and explore all the thoughtful details that inspire...

Design Clarity is a global creative agency. We work with leading brands to create exceptional customer experiences. We are curious about the world around us. We believe good design is vital to business success, and collaboration the key to creativity. We bring a sharp eye, clear thinking and straight talking to your commercial challenges.
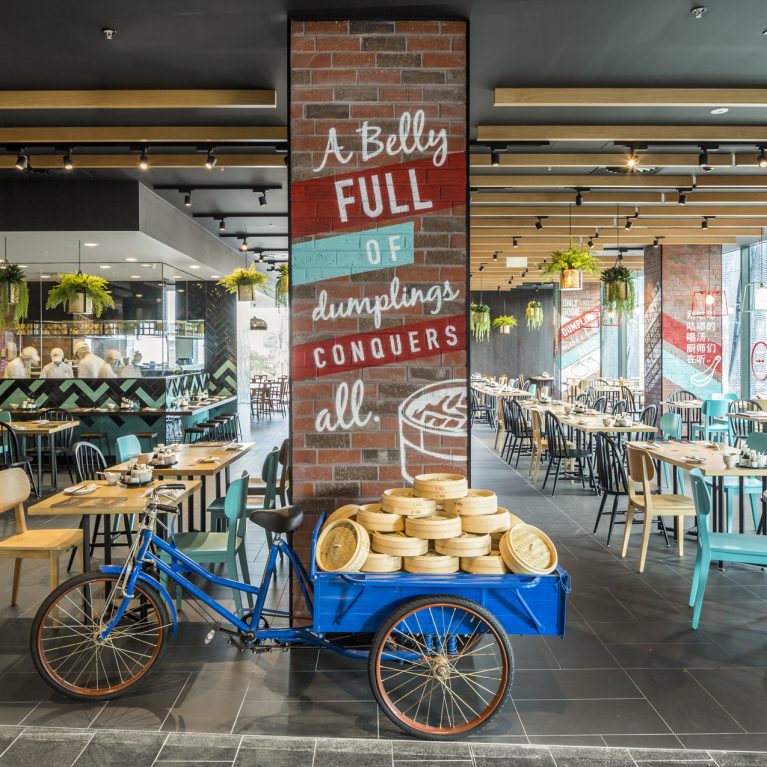
At Din Tai Fung in Sydney’s Central Park DC presented a concept to offer the idea of a simplified street market/cityscape design scheme. The inspiring space features a theatrical ‘display kitchen’ evocative of a ‘vendors cart’ showcasing the scientific precision and culinary skills that create the edible artwork of each dumpling. Up front, there’s some...
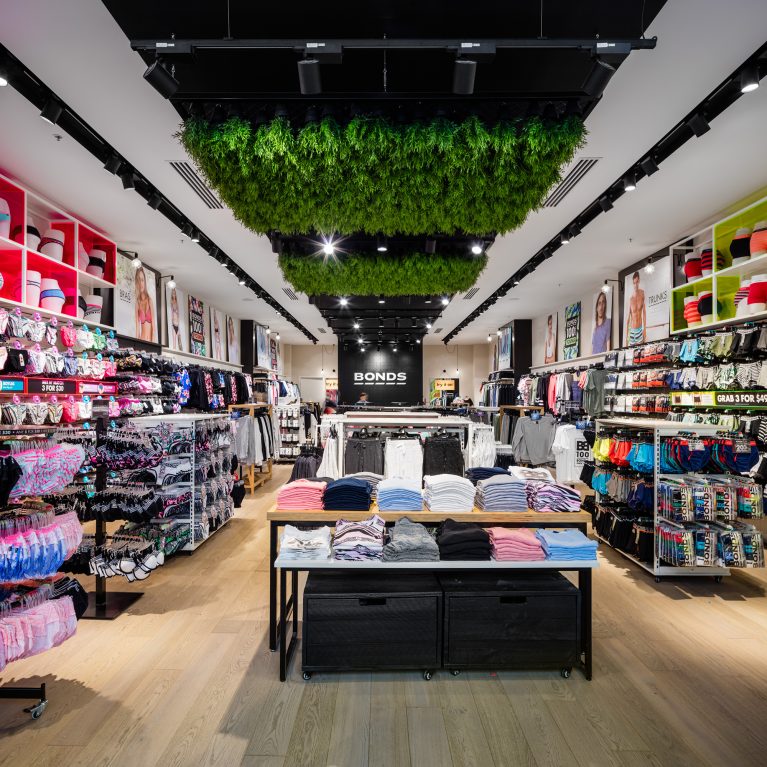
The concept builds upon the current Bonds vision. It’s all about a ‘back to basics’ approach being bold and courageous with fun key elements and no illusions or pretension. The concept embraces diversity and originality, with a ‘think outside the box’ approach. It draws upon the notion of individuality and nonconformity – not being just...
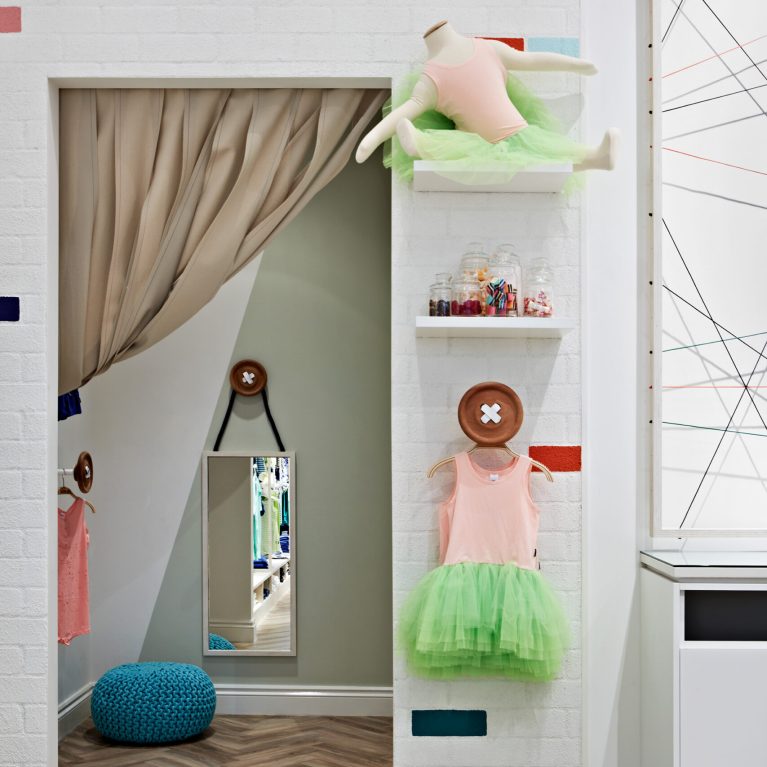
Brief: To design a standalone store for Bonds Kids to promote their new kids fashion range. Response: A playful & unique store with attention to beautiful detail & quirky accessories to create a new landmark in the kids’ fashion market. This first Bonds Kids store opened at Westfield Doncaster in Melbourne.
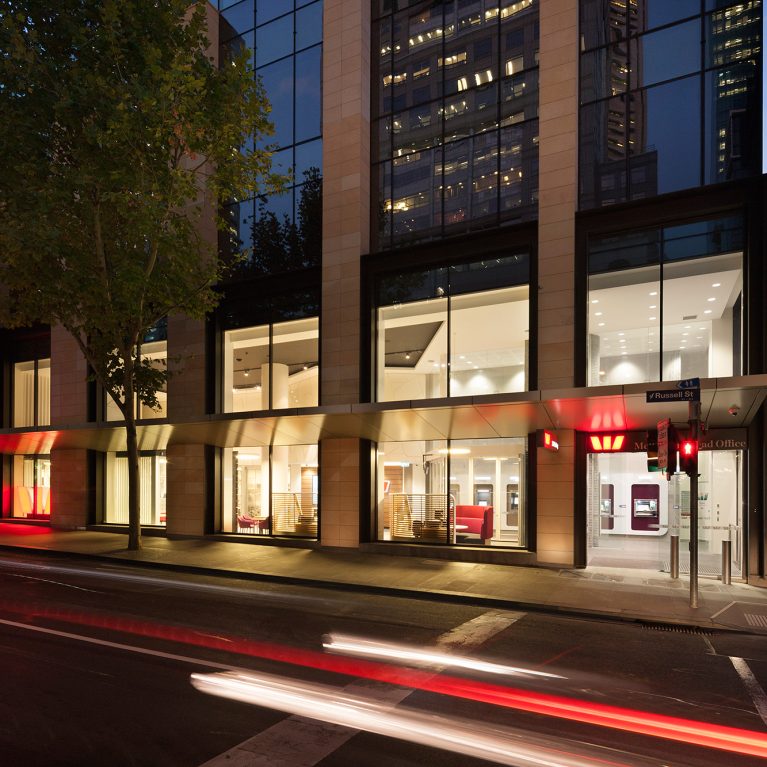
Head Office Branch – Flagship retail branch, 150 Collins Street Melbourne. This concept draws upon the many facets of Melbourne’s dynamic lifestyle, architecture & culture. The design highlights the city’s open, positive and forward-thinking attitude and embraces individuality. Melbourne is characterised by a local pop-up phenomenon and distinctly bold, visionary architecture alongside elegant green spaces...
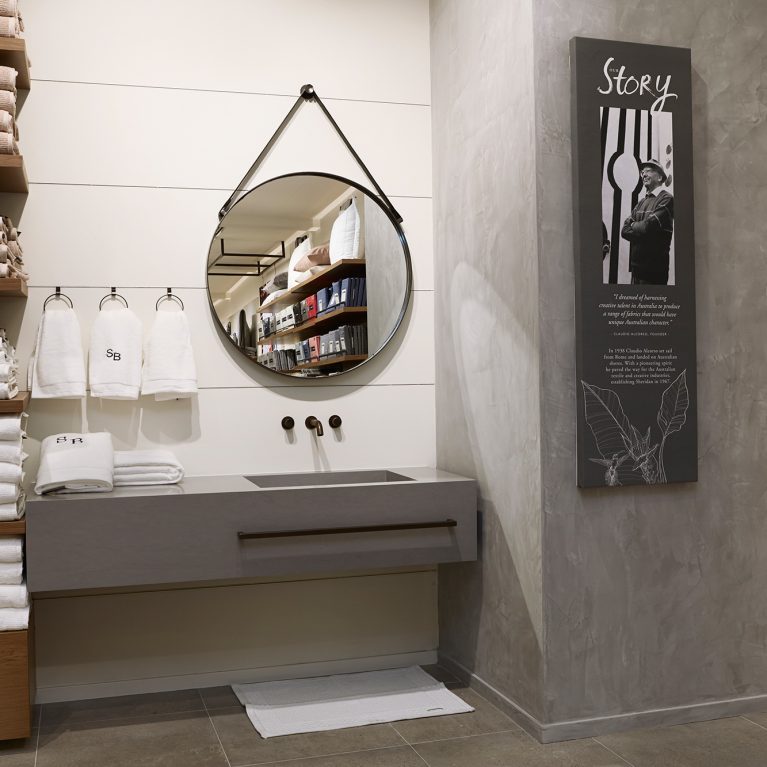
Since 1967 Sheridan has defined Australian homes with their luxe-chic home linen and towel designs. Design Clarity’s strong partnership with the iconic Australian brand has seen the rejuvenation of their retail offering as they expanded their store direction beyond the bed sheets and bath towels to include broader lifestyle products. Sheridan’s new Boutique Concept Store...
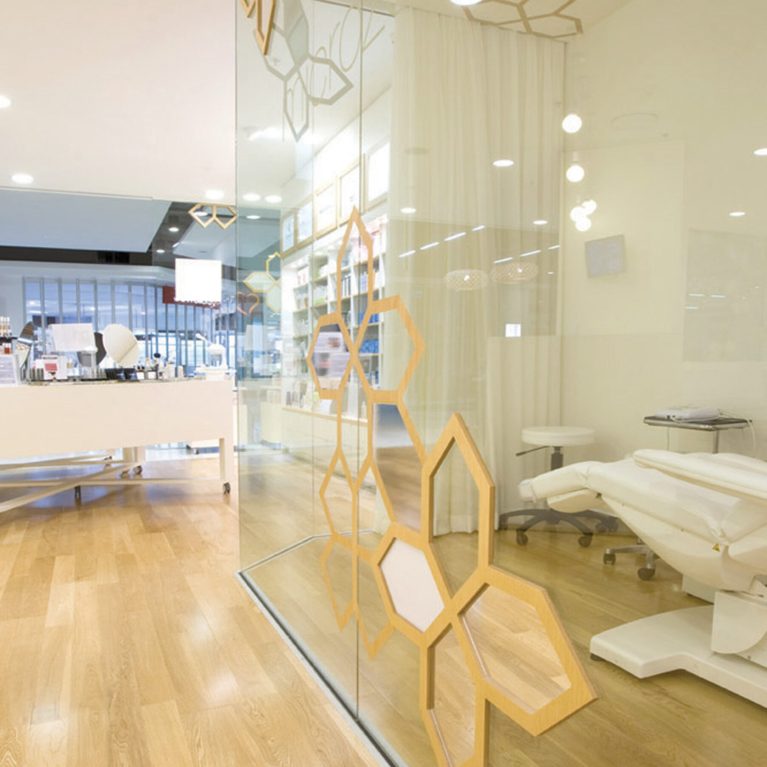
A sleek and minimal store environment with restrained and sensual finishes, Sensora is an evocative space for sensory retailing. Balgowlah, Sydney Australia, 180sqm Materials: Laser cut timber & mirror graphics, polished stainless steel & mosaic tiles.
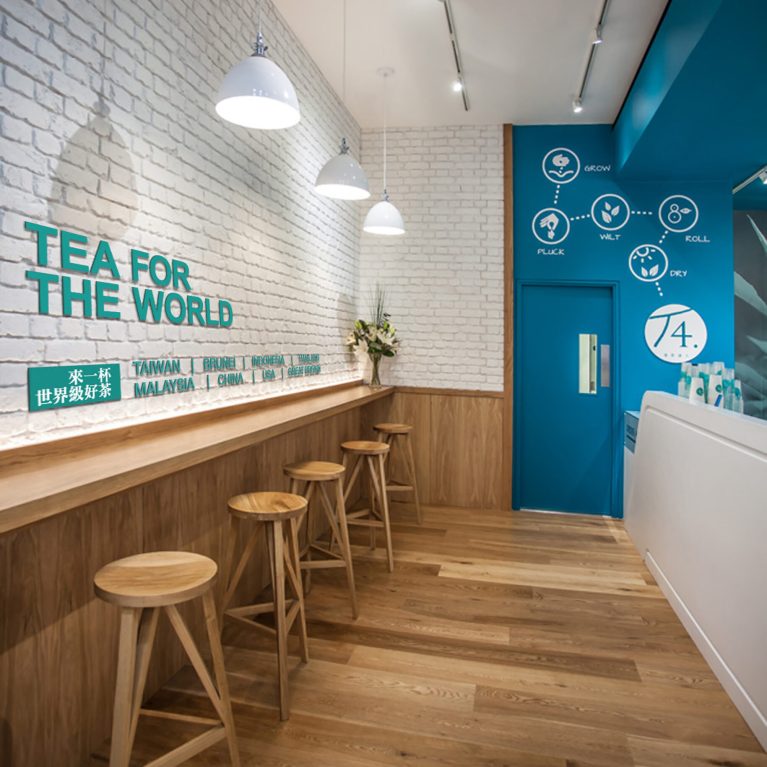
Authentic Taiwanese tea brand has launched their premium beverages and unique flavours in beautiful surroundings. Bright turquoise fascias illuminating the ‘T4’ name with graphic patterns and tea leaf imagery create drama throughout the clean modern white interiors. With soft wooden floors, customers feel right at home, pulling up a stool and sipping on a fresh...
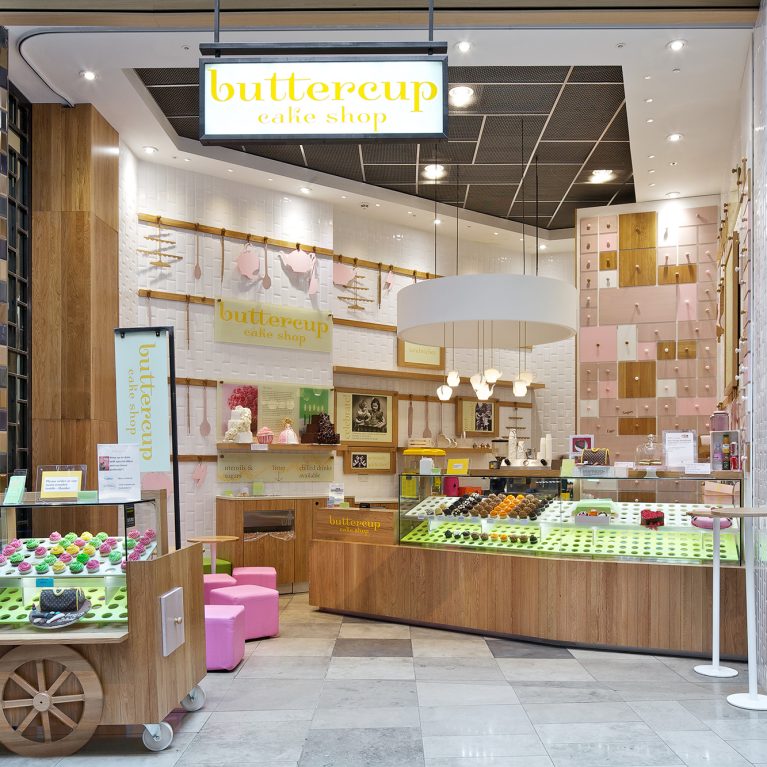
Buttercup Cake Shop sits at the entrance to the ‘Great Eastern Market,’ within Westfield’s newly opened UK shopping mall at Stratford. Designed as an oversized Shaker kitchen, the space features embellished elements of the traditional handbuilt kitchen, drawing inspiration from honest, utilitarian, British joinery. These core elements are intended to reflect the brand’s ethos; using...

Design Clarity started working with Bankwest in Jan 2007 and created the very original & very successful ‘Iceberg’ Bankwest model. A brand new retail banking concept was born around a…
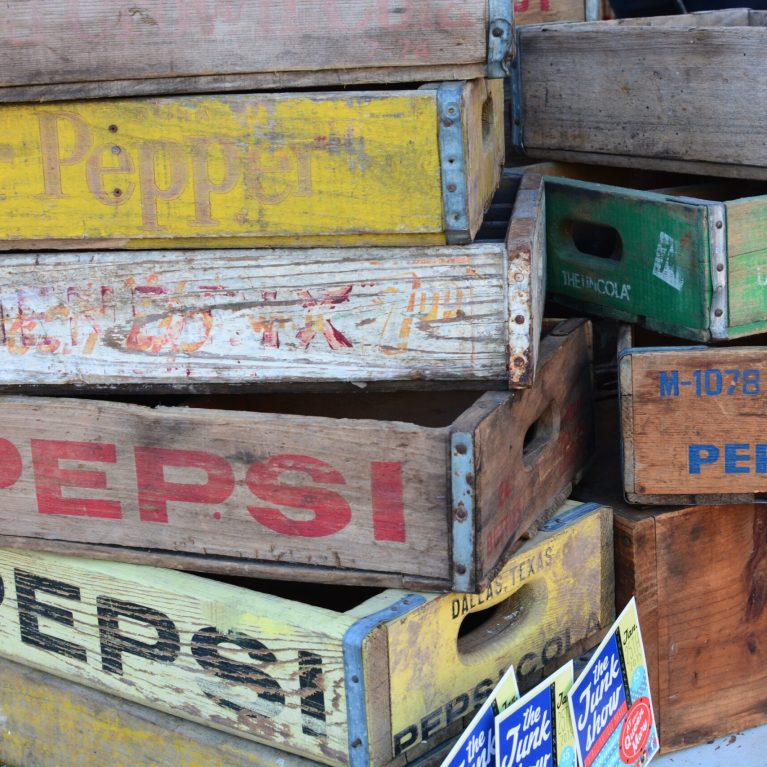
Dock 1 industrial antiques is a treasure trove of character finds. Dock 1 has been trading for years in three sites across Sydney. The old Newtown retail warehouse is now…
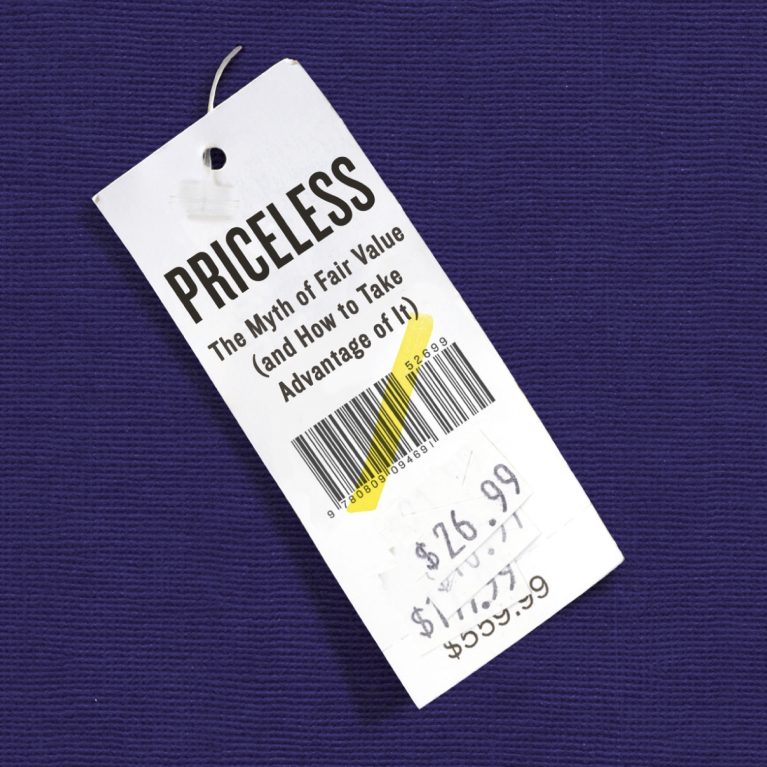
When considering a new menu layout – here’s a few tricky design tips from the experts on ways to subtly sway the diner and maximise dining profitability for your restaurant:…