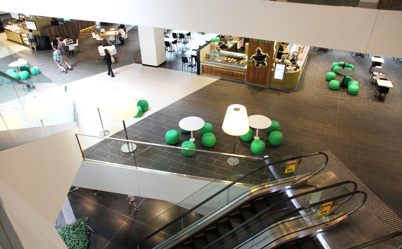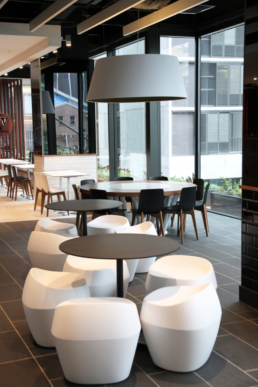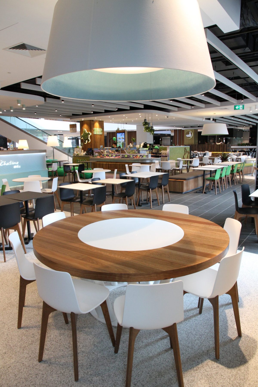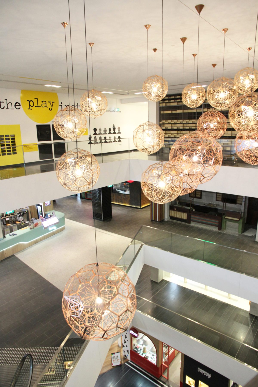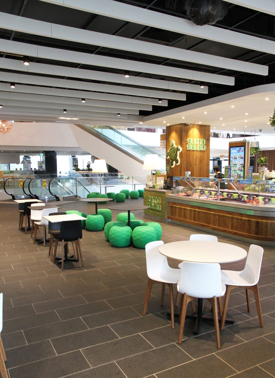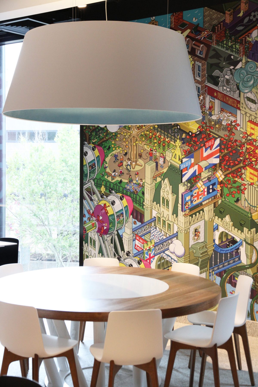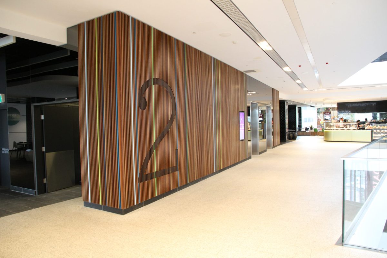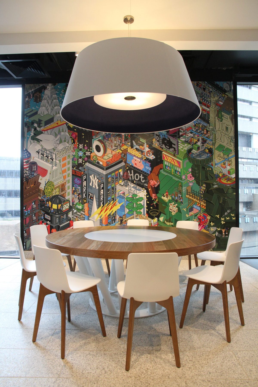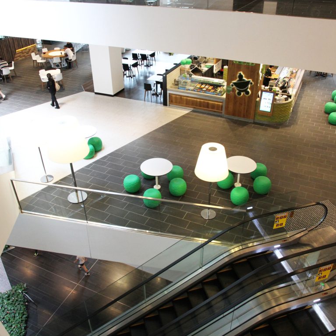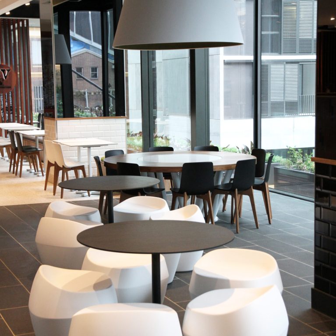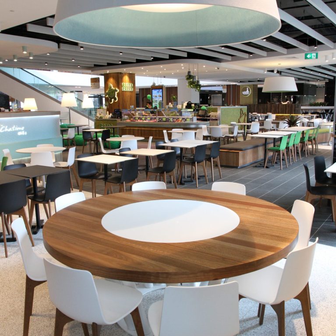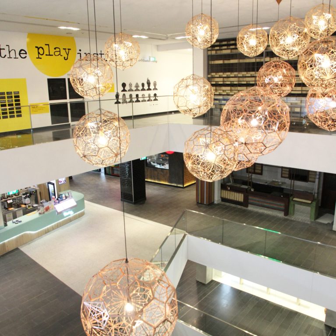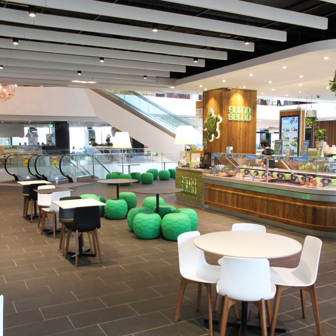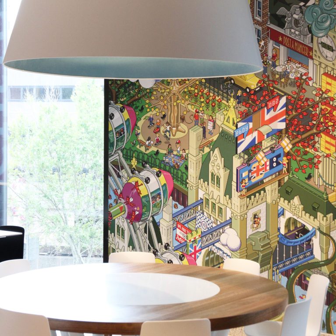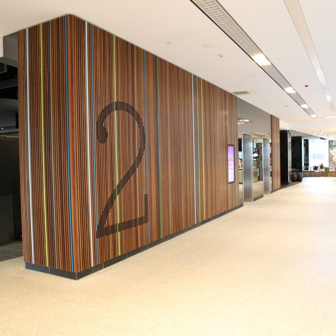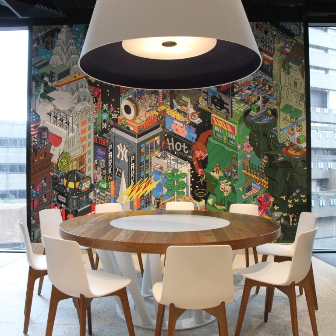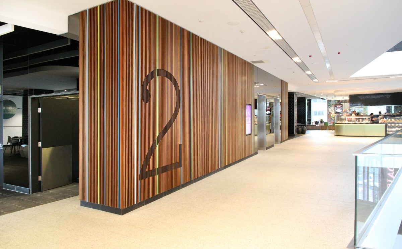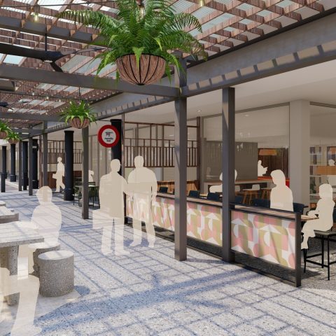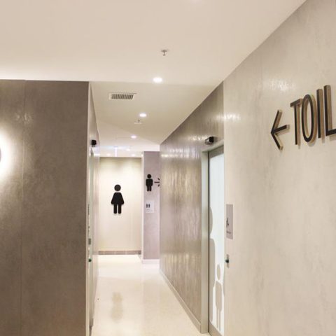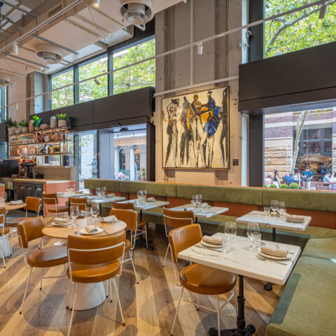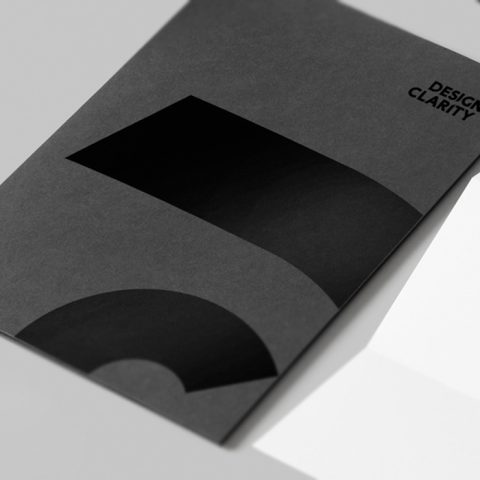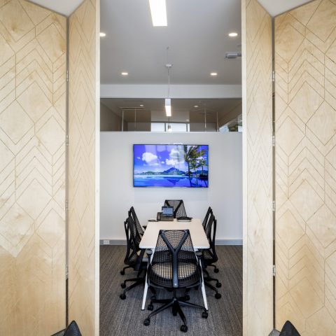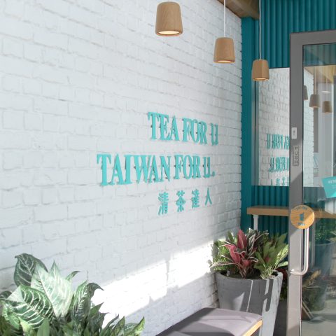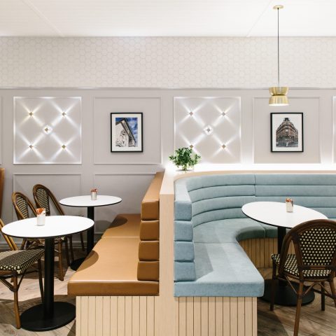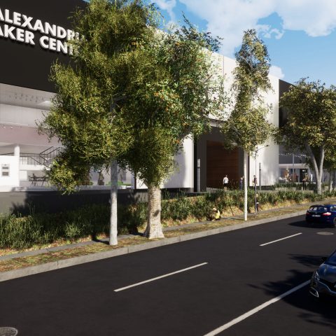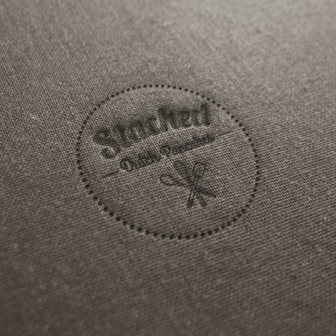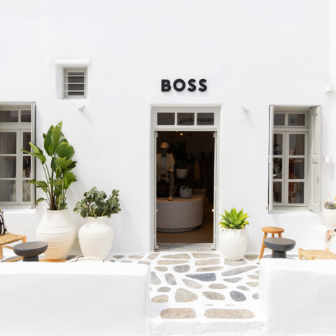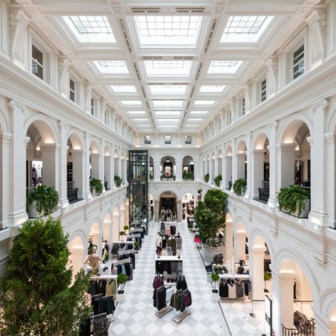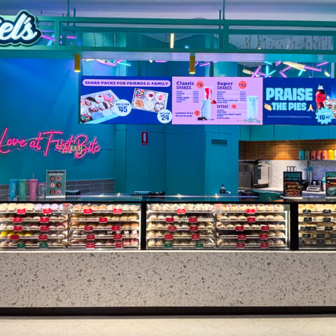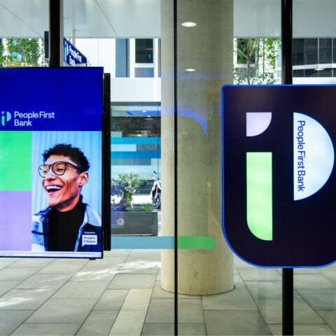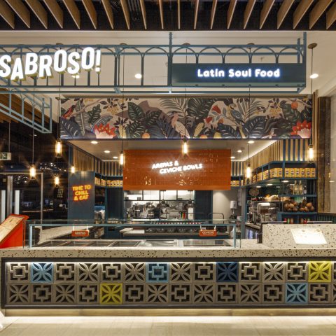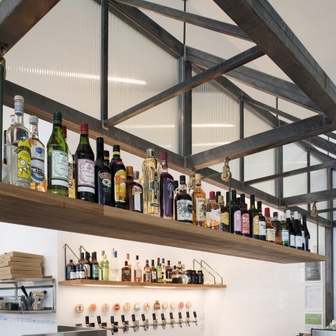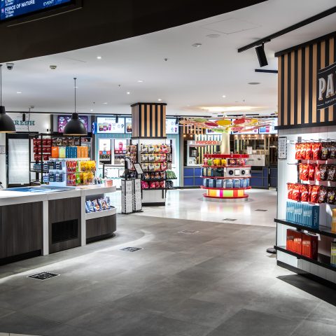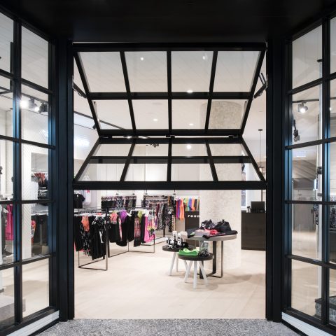Food Precinct for Frasers Property
Central Kitchen is the heart of Sydney’s new Retail destination – Central at Central Park. 4000sqm and offering seating for 700, the Level 2 dining zone of the Frasers Property and Sekisui House development on Broadway, Sydney was designed to embrace the global village nature of the Living Mall.
Central Kitchen reinvents the food court as a lively, communal dining destination. Appealing to a youthful demographic of energetic, global visitors, (5 universities within walking distance) Central Kitchen embraces the mall’s green architectural language. The entire façade of the iconic tower above is covered in vertical gardens – a collaboration between French Landscape artist Patrick Blanc and architect Jean Nouvel. On level two, a neutral black/white scheme formed the basis of early concept schematics and spatial planning by the Buchan Group. Natural recycled timber cladding the lift core adds warmth and conveys the abstract vision of the trunk of a tree rising through the building with herb troughs and integrated planters keeping the living link to the façade. Colliding angular forms inspired by the central atrium architecture fragments the layout creating a variety of bespoke seating and lighting features initiating different zones from intimate to casual.
Deliberately minimal in material selection, the space is a backdrop for the unique mix of hawker kiosks, allowing individual food retailers to pop their own personality into the dining environment with curated bursts of colour.
The loud Eboy wall graphics hit the right tone for the customer mix – embracing the vibrant colours, the provenance of the ingredients and the theatrics of cooking, with the layout allowing visitors to explore, taste and mill between food offerings.

