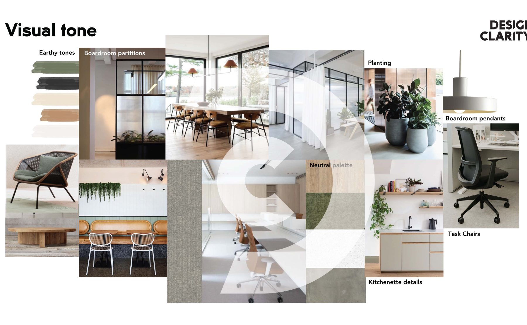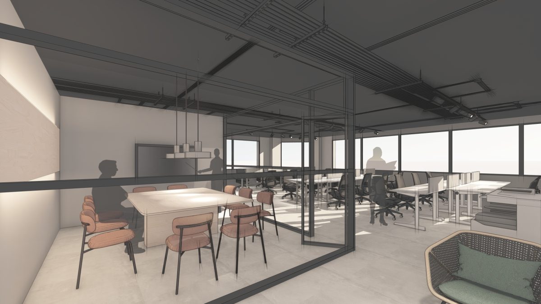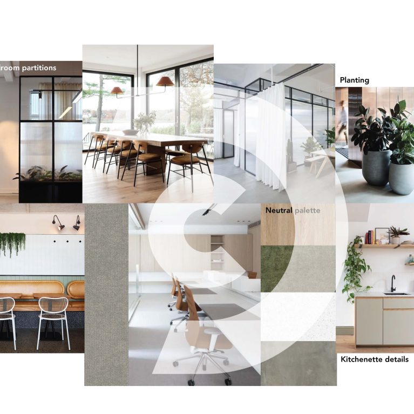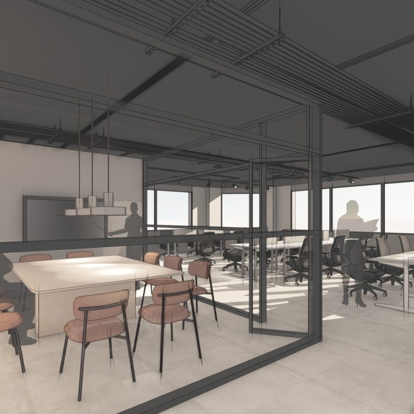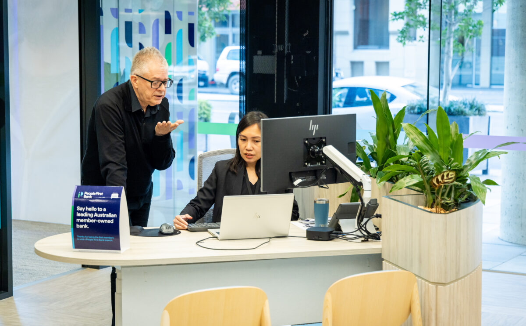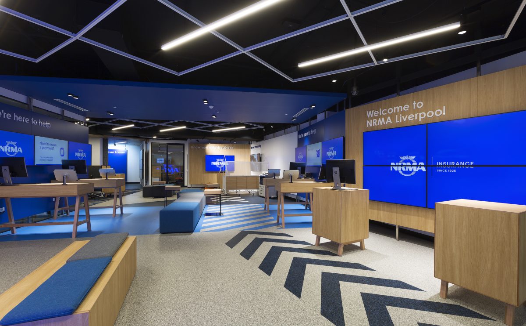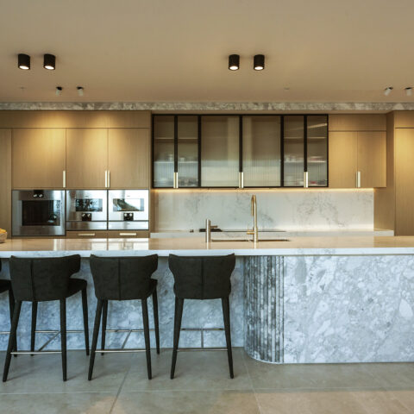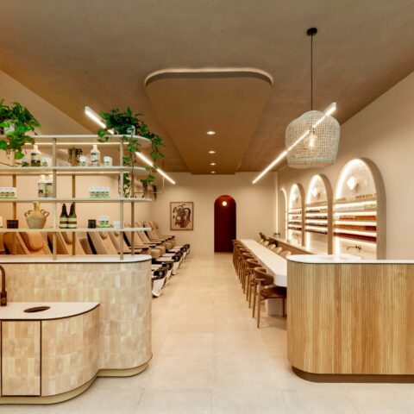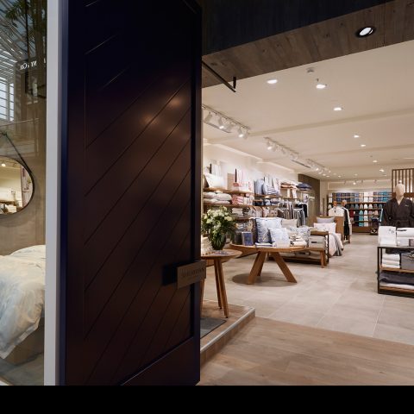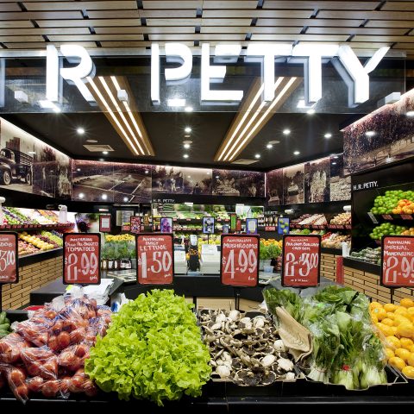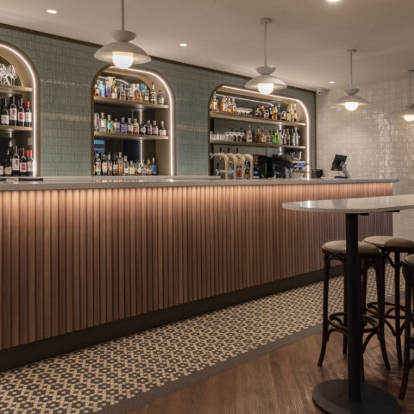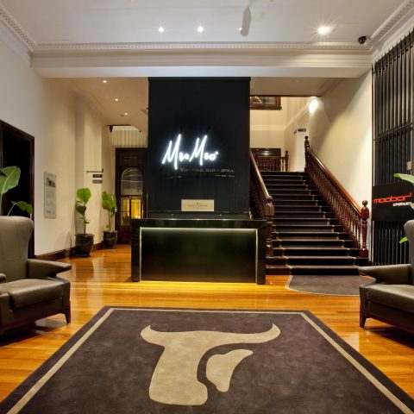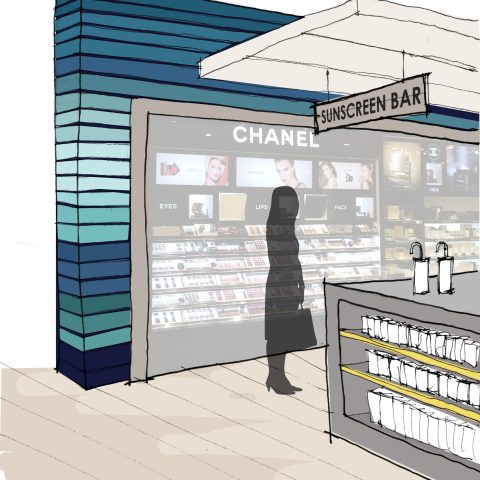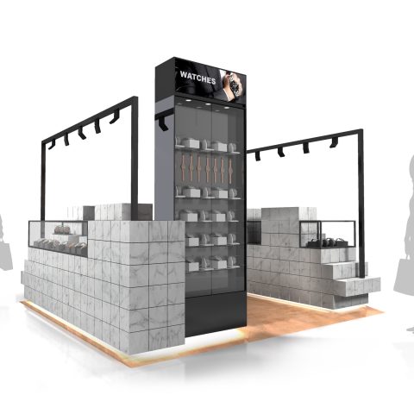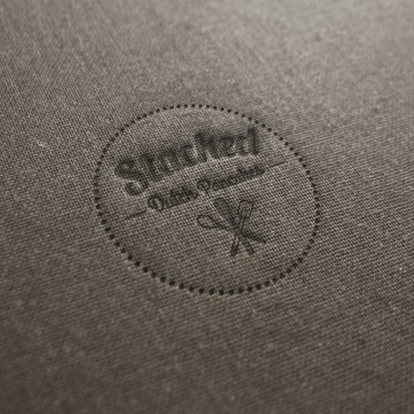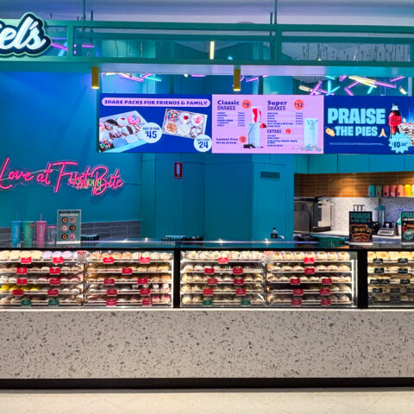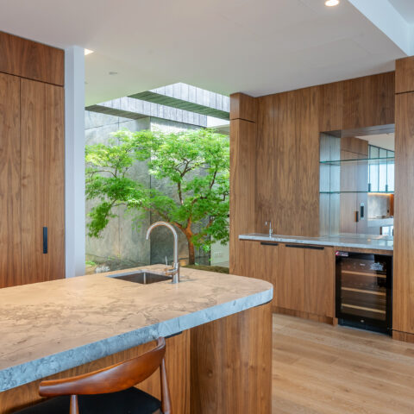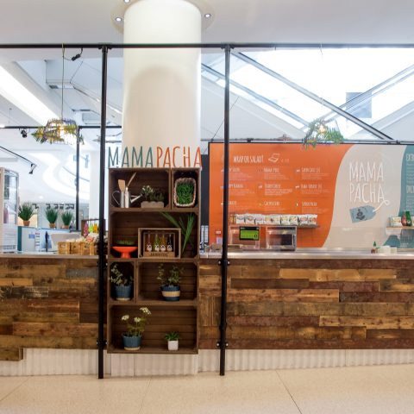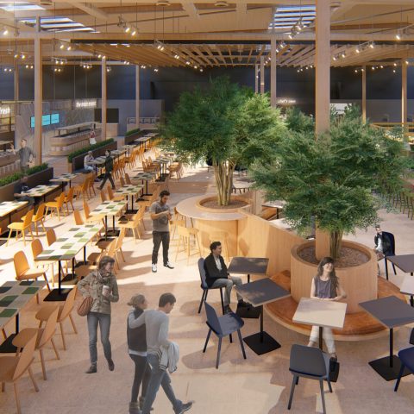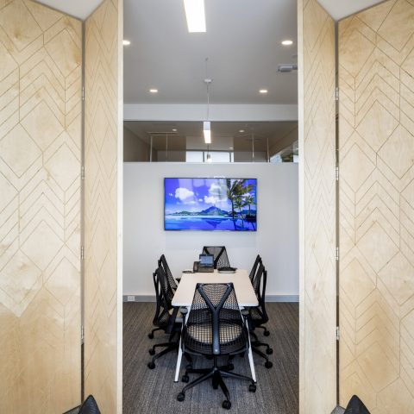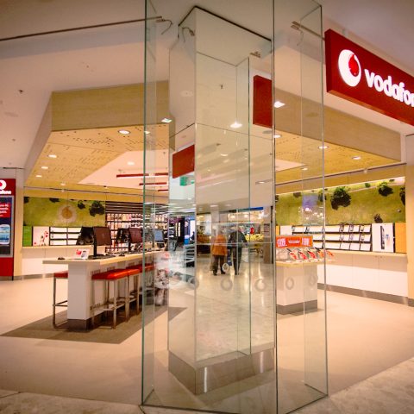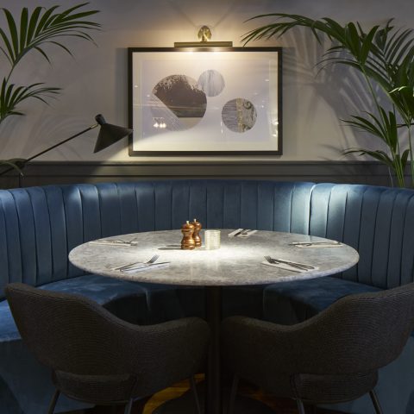Workplace fitouts designed for agility and ready to work
Design Clarity has developed relationships with leasing agents, building managers, landlords and commercial fitout contractors with a view to offering a complete turn-key service to set up spec office suites – ready to walk in and start work.
Speculative suites have the benefit of a complete office fitout, avoiding unnecessary time wasted on approvals, compliance, sourcing and construction costs.
We’ve developed schemes that are attractive to any number of different future tenants, with a practical, generic and human-centred approach to workflow, ergonomics, sustainability, and future growth.
Some design tips for speculative office layouts:
- Larger suites offer opportunities for agile collaborative interactions as well as focus task-based workpoints.
- Sit to stand desking options give freedom of choice.
- Integration of biophilia provides moments of mindfulness.
- Setting the right visual tone – with neutral finishes and backdrops allow varying tenant types scope to inject their own brand personality.
- Investment in quality lighting solutions, including shared access to natural daylight.
- Placement of client-facing boardrooms adjacent to the main entry for minimal intrusion on workflow.
- A density testfit ensures compliance and efficiency of mechanical services. We always work to a 1 to 10 ratio. One person per 10sqm of office space.

