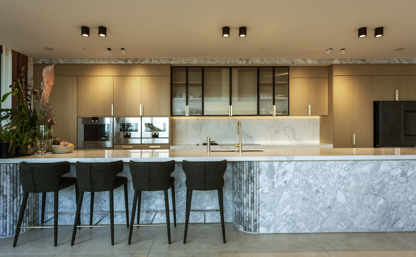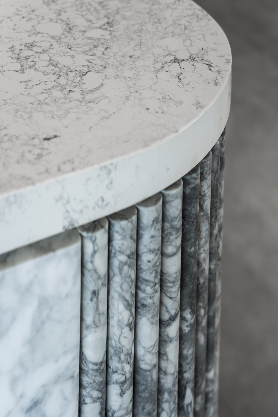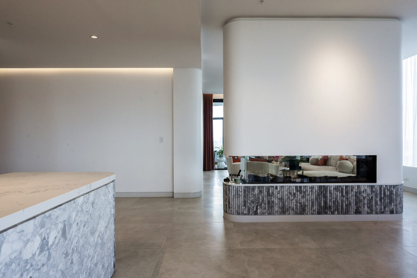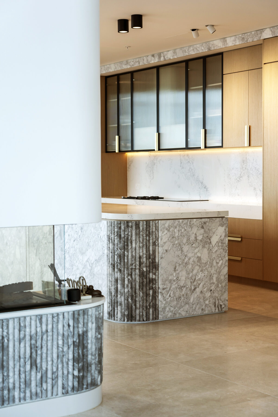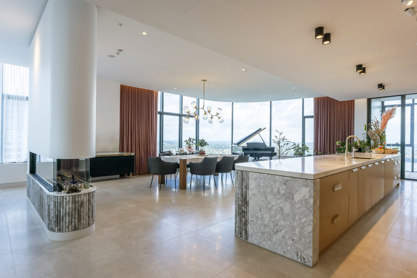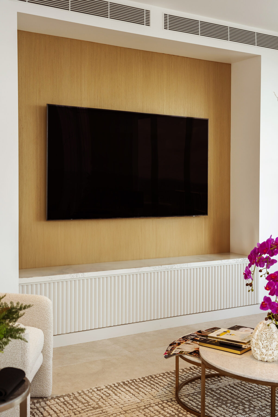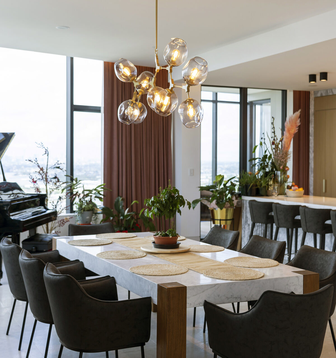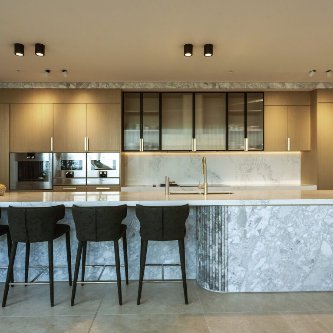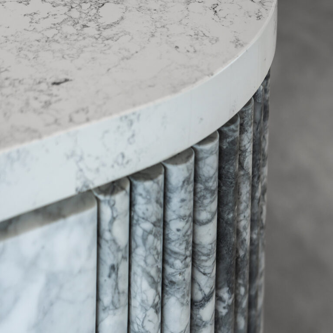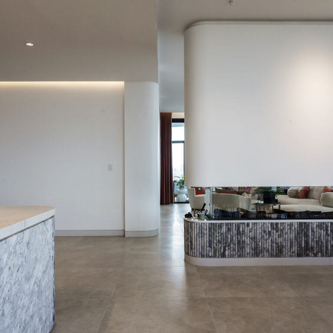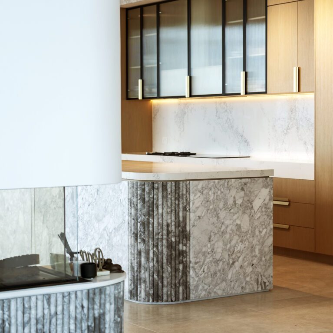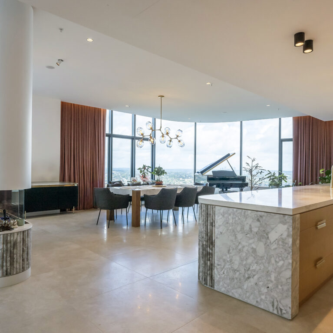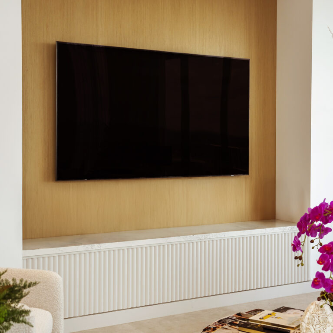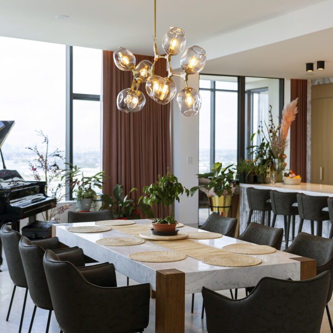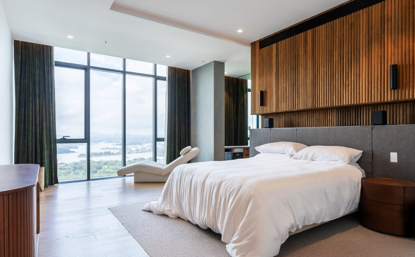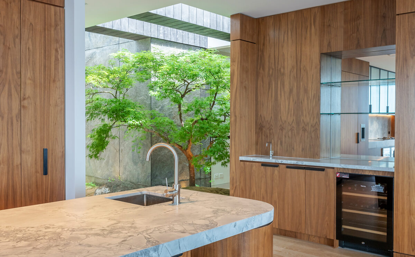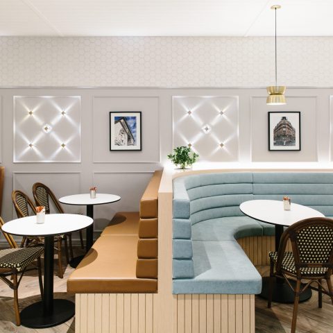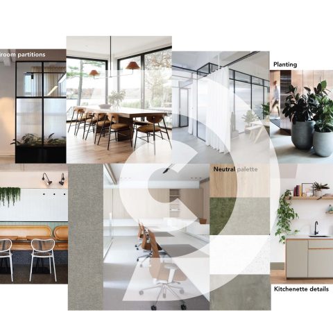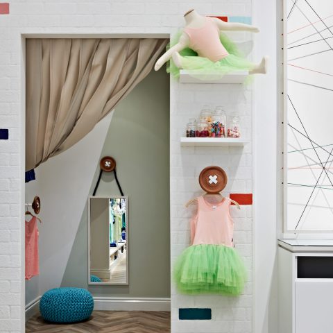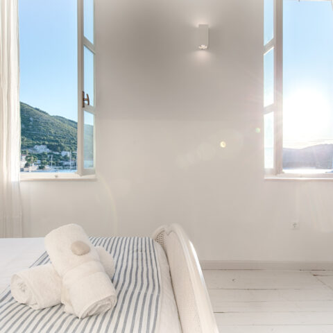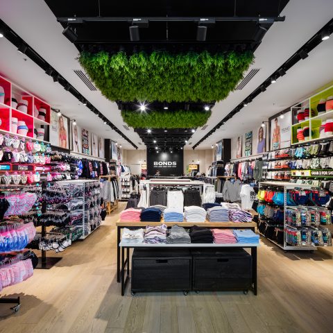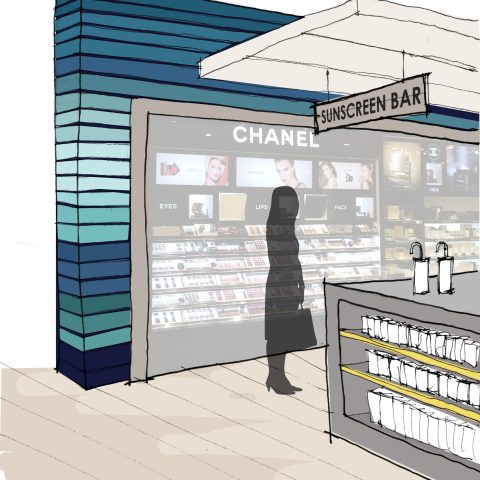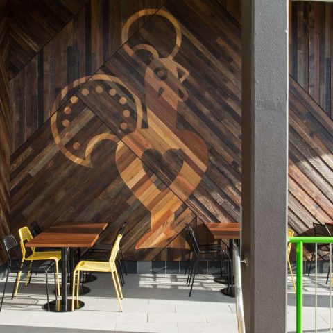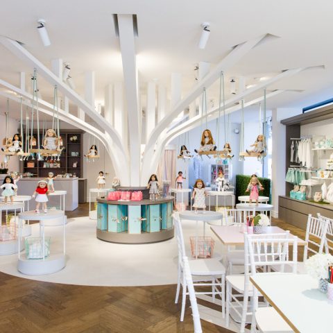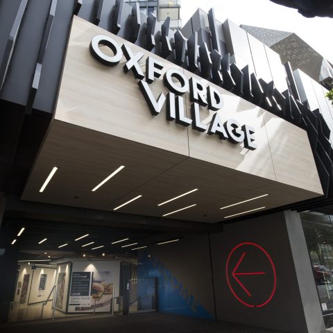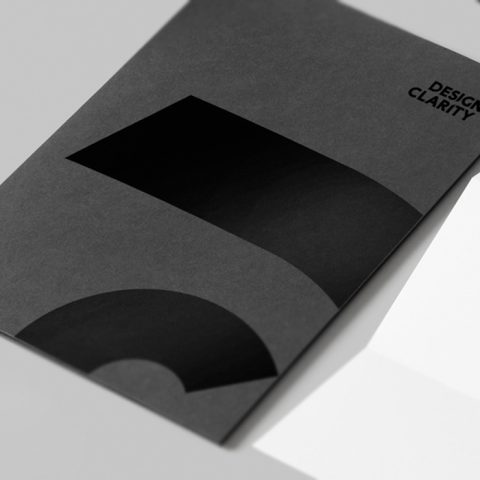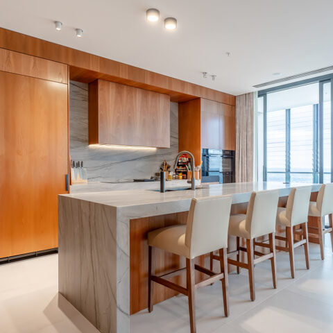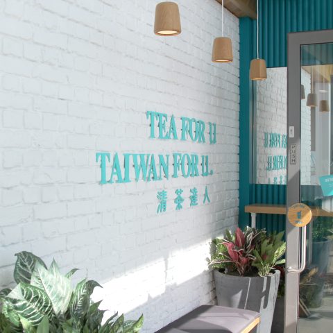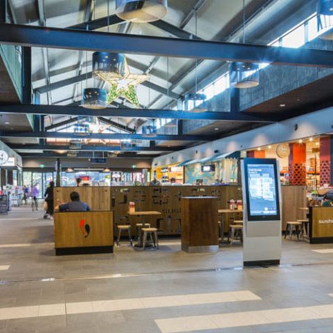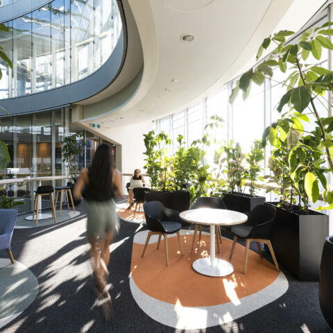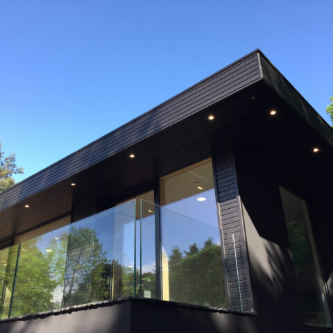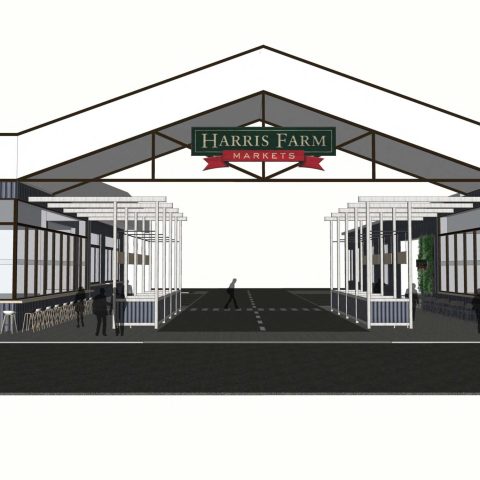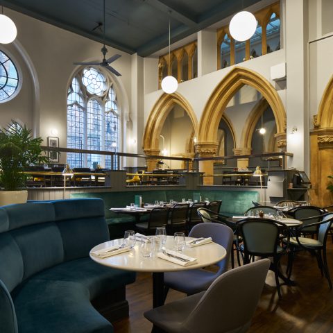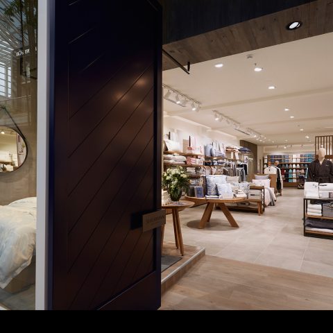Calacatta and Oak: A Refined Open-plan Kitchen and Living space made for family entertaining
#Billbergia
#apartments
#residential
Interiors: Design Clarity
Developer: Billbergia
Builder: DBMG
Photographer: @brassbell.media
This high-end spacious apartment redefines modern family retreat living through thoughtful planning, a fusion of luxurious materials and clean, contemporary lines. Central to the apartment’s design is the open-plan kitchen and living area, which seamlessly integrates function with the client’s own sophisticated aesthetics. Calacatta marble, chosen for its distinctive veining, features prominently throughout the kitchen and living spaces, enhancing both the island and fireplace with natural texture and elegance. The marble profiling adds a sense of opulence and also provides a visual anchor that connects different zones within the open layout.
Complementing the stone, light oak veneer introduces warmth and balance, creating a harmonious contrast with the cooler tones of the stone. The oak’s natural grain brings an inviting feel, softening the sleek, polished surfaces and reinforcing the apartment’s cohesive design approach. Integrated appliances and minimalist fixtures ensure that the kitchen remains both uncluttered and functional, while thoughtful details like fluted marble accents around the island and fireplace add depth, visual interest and durability. These textural details highlight the careful attention to craftsmanship that defines the fitout quality.
The adjacent dining, bar, music and entertainment walls are designed with family celebrations in mind. A Calacatta marble dining table with oak legs anchors the dining space, complemented by a modern lighting pendant that reveals a touch of personality. In the living area, an entertainment alcove oak with a marble-topped console offers a refined, stylish setup for relaxation. The 350m2 penthouse layout includes IR sauna, steam room, gym, prayer room, pet WC and shower room, guest bedrooms with ensuites and 2 external wintergarden terraces.
Overall, the interior design of the penthouse apartment achieves a perfect balance between luxury and comfort, with a cohesive palette and high-quality, classic finishes that will endure. The seamless integration of natural materials and modern elements creates a refined yet welcoming atmosphere, making this residence an elegant retreat within the urban landscape.

