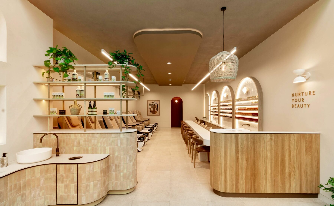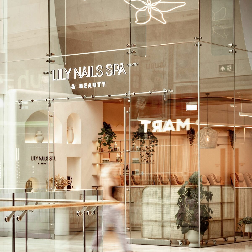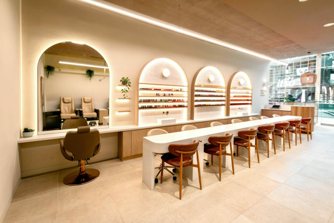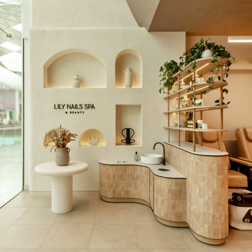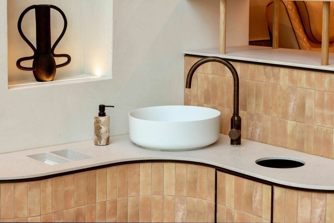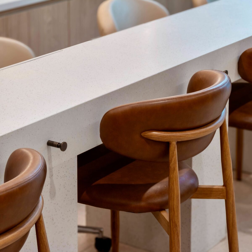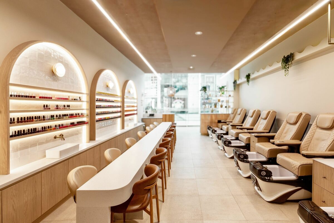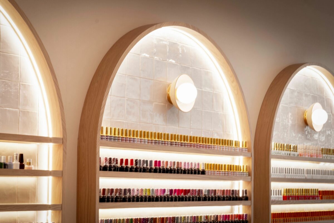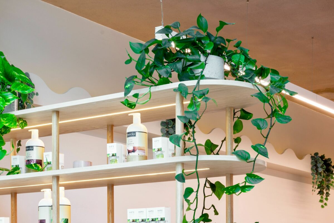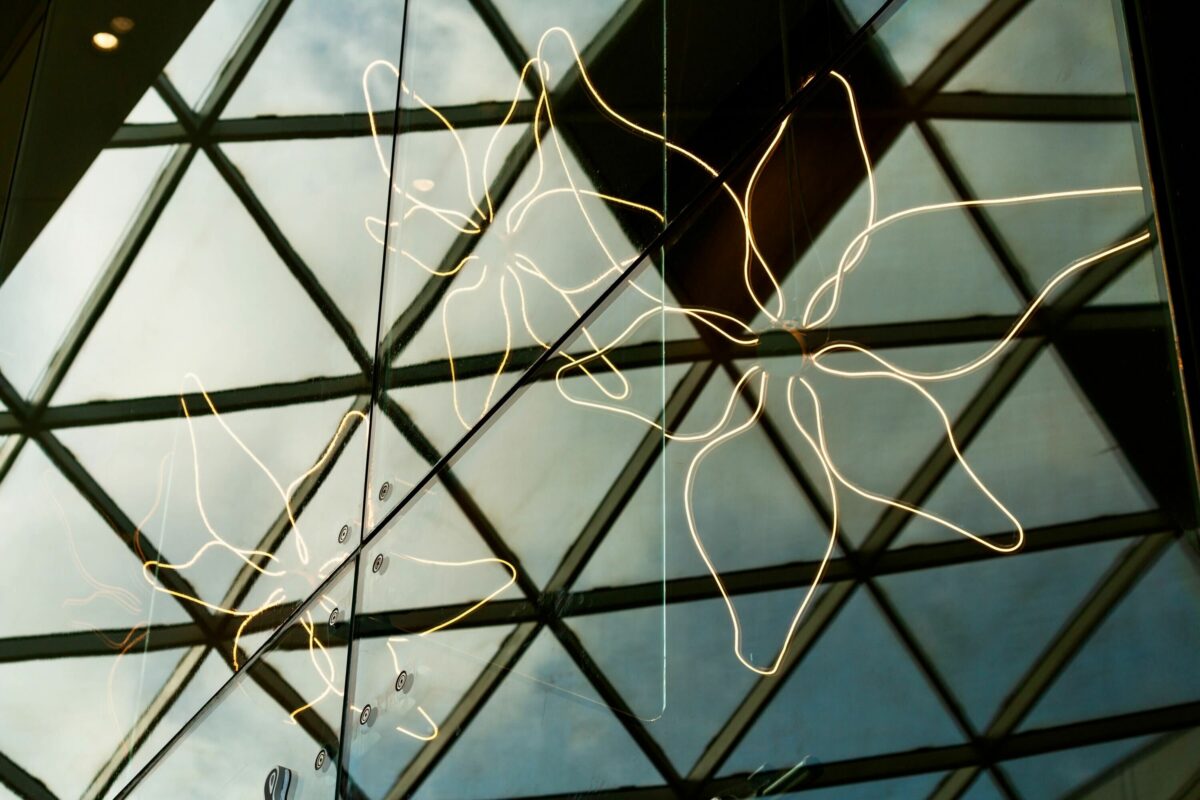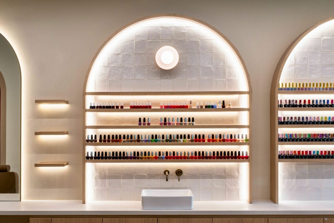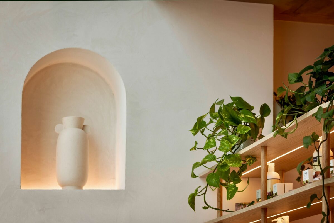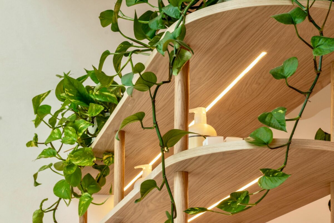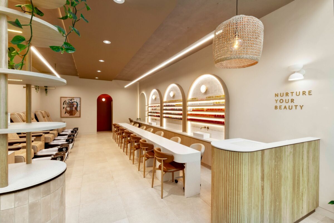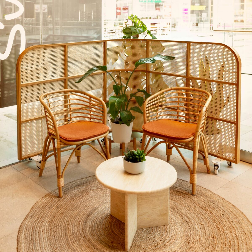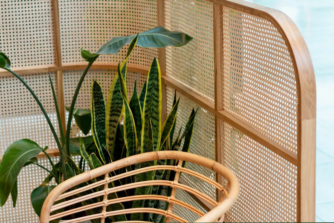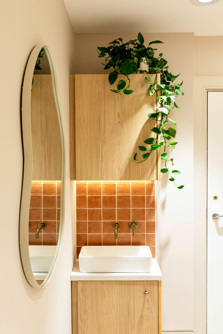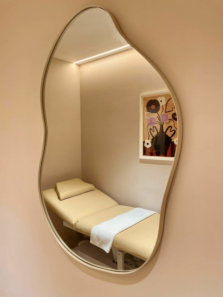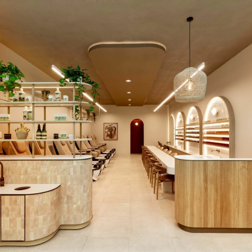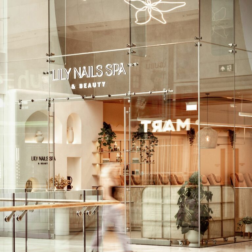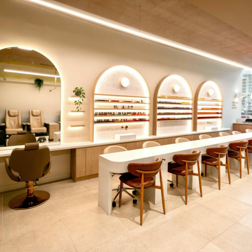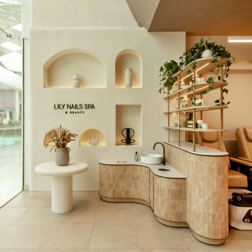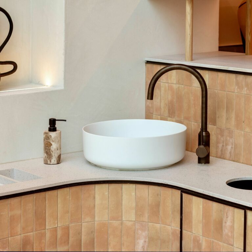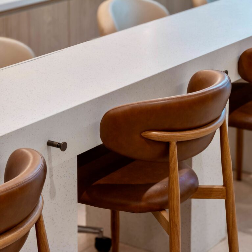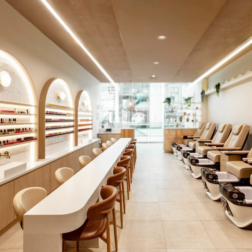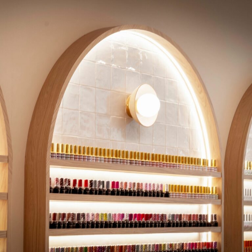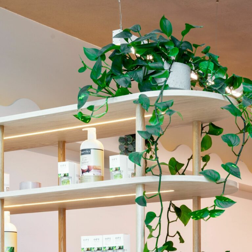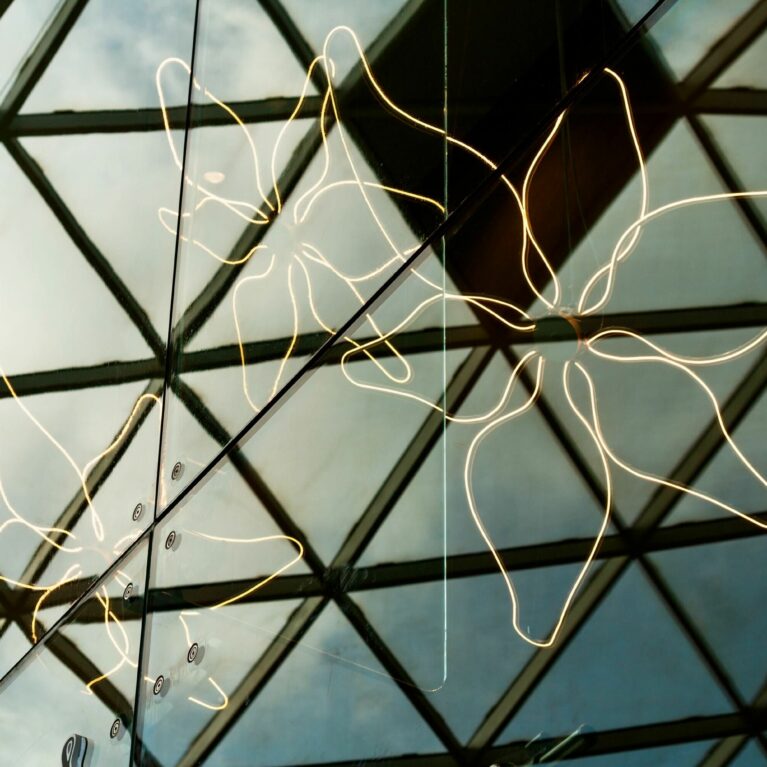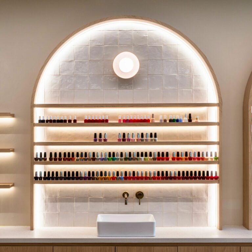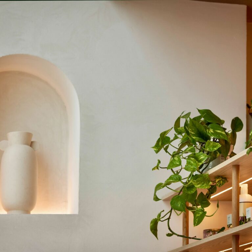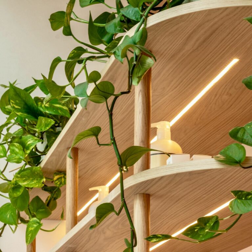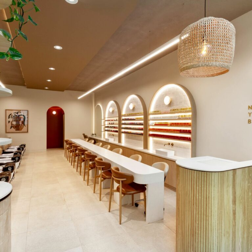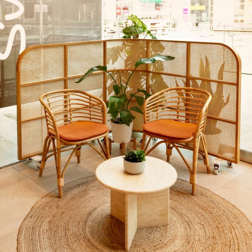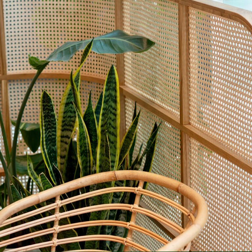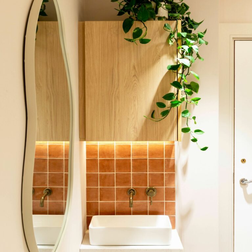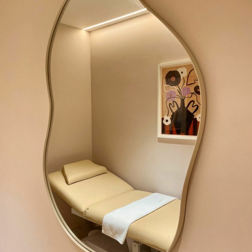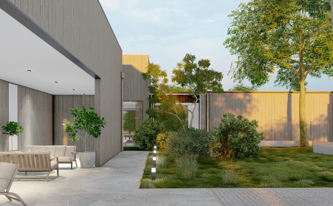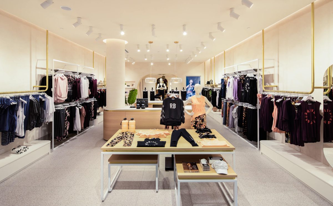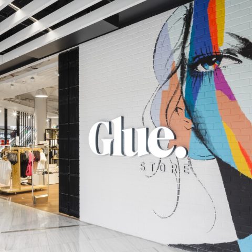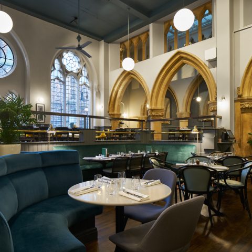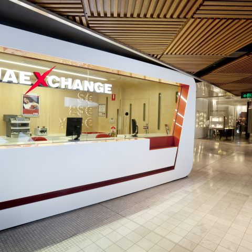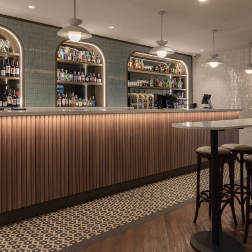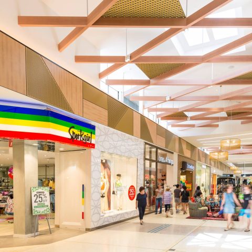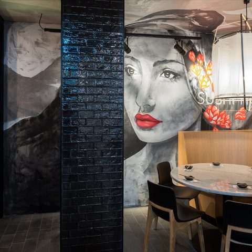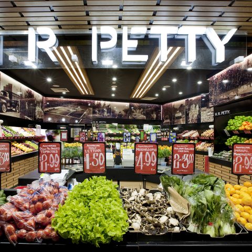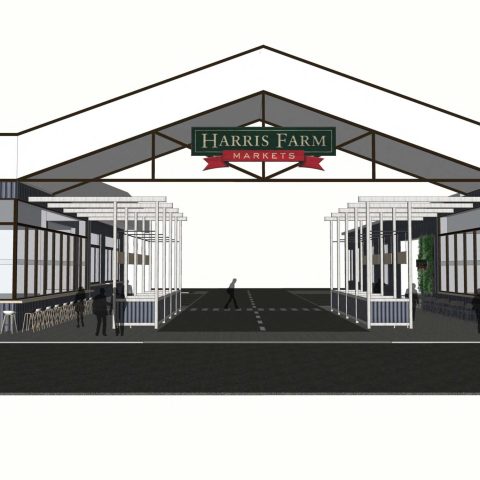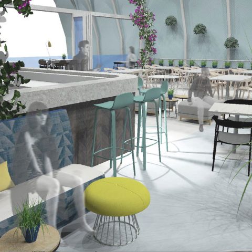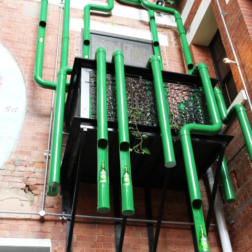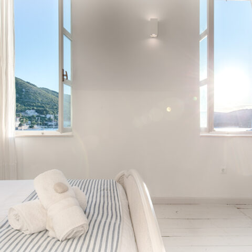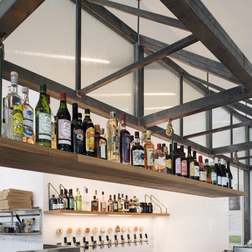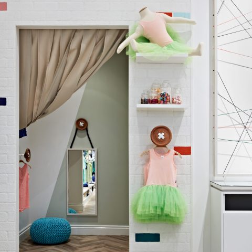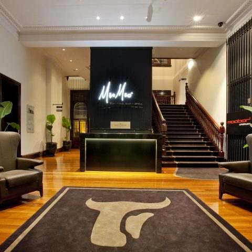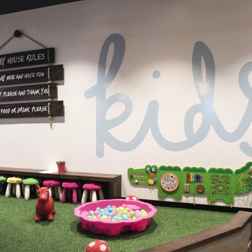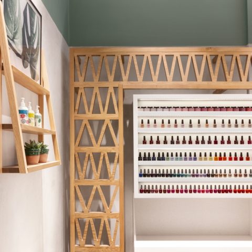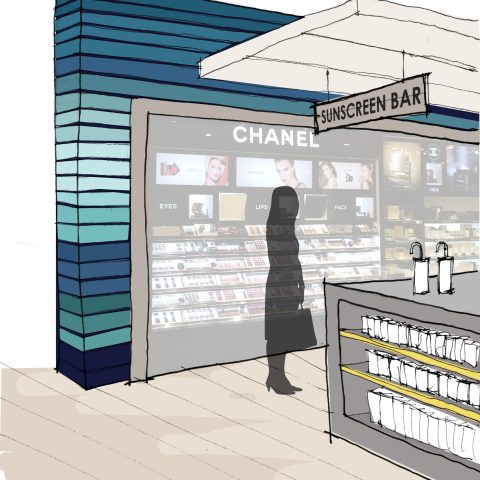Nurturing Beauty Through Design: A Calming Retreat in Westfield White City
Nestled in the heart of Westfield White City, one of London’s busiest shopping destinations, this newly designed nail spa offers an unexpected pause from the surrounding retail buzz. Conceived as both a sanctuary for self-care and a practical, high-functioning workspace for therapists, the project transforms a compact footprint into a soothing, light-filled environment that reflects a holistic approach to beauty and wellness.
At its core, the design balances warmth and refinement. Drawing inspiration from Mediterranean minimalism and biophilic principles, the palette revolves around soft neutral tones, natural textures, and flowing lines. Arched alcoves and shelving units frame carefully curated product displays and decorative elements, while lush greenery adds vibrancy and life, softening the clean geometry of the interior. These sculptural gestures not only anchor the brand identity but also create a sense of tranquility, a crucial aspect in a setting dedicated to personal care.
Functionality underpins the design strategy. The layout carefully zones the space to accommodate multiple manicure and pedicure stations, threading areas, and treatment rooms, ensuring seamless circulation for both clients and staff. Long communal manicure counters foster a social yet relaxed atmosphere, while pedicure stations are designed for comfort, with integrated storage that keeps the environment clutter-free. Reception and waiting areas flow effortlessly into the treatment spaces, enhancing both spatial efficiency and the client journey.
Lighting plays a key role in the experience. Indirect LEDs tucked into alcoves and shelving create a warm, inviting glow, while statement fixtures add character without overwhelming the minimalist aesthetic. Materiality was chosen for both its tactile appeal and durability, with soft-touch finishes, textured tiles, and wood accents providing a sense of natural authenticity.
This project ultimately delivers more than a service space — it offers an immersive experience. By merging a calm, contemporary aesthetic with practical detailing tailored to everyday operations, it creates an environment where clients feel cared for and staff can work with ease. Located in one of London’s busiest retail hubs, this nail spa stands as an urban retreat: a place to pause, unwind, and nurture beauty in an atmosphere of understated elegance.

