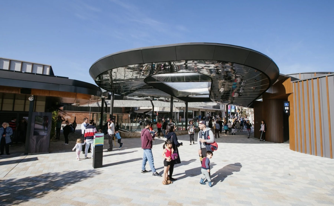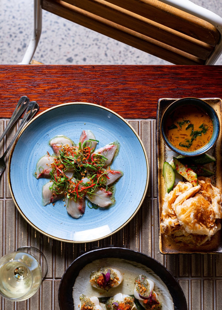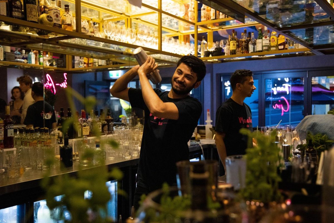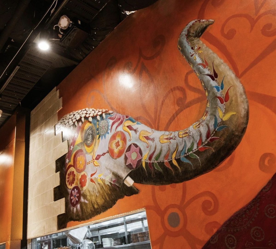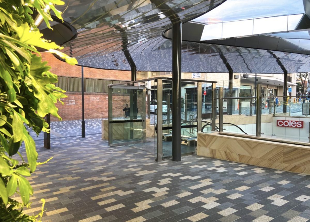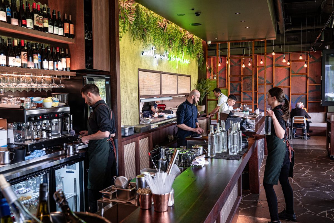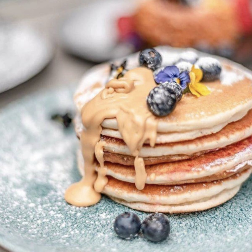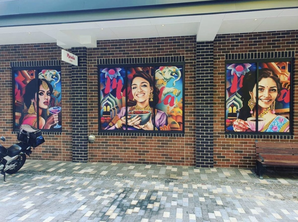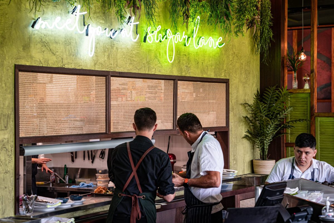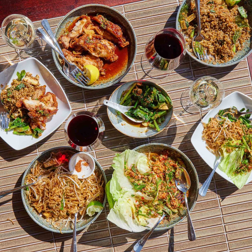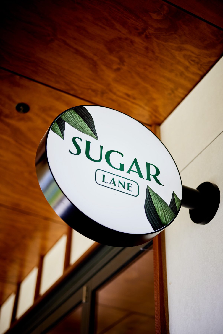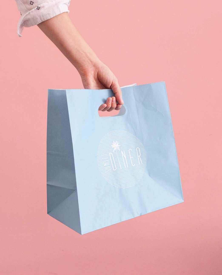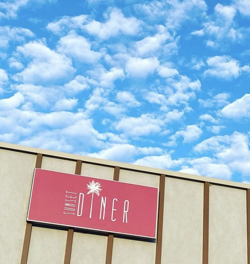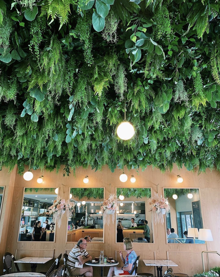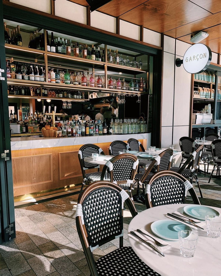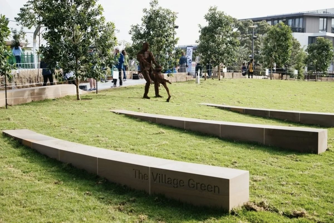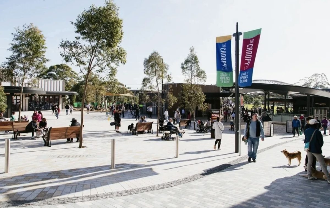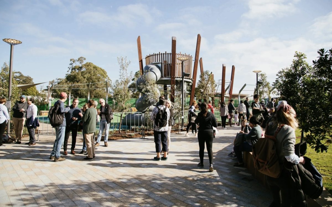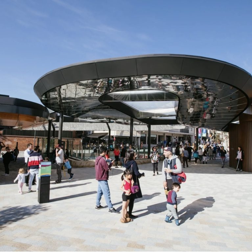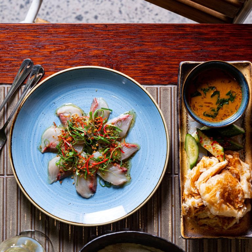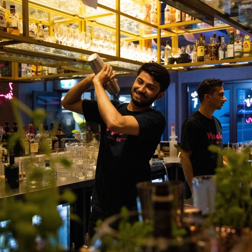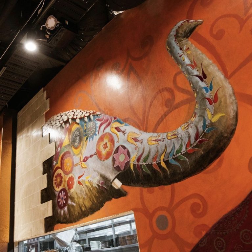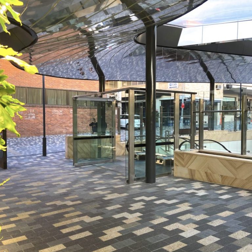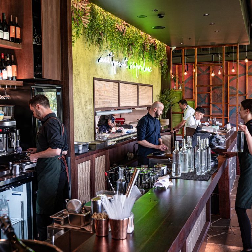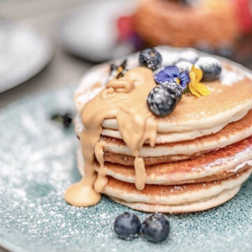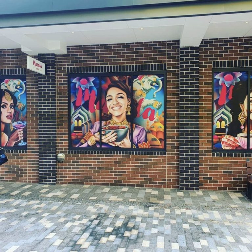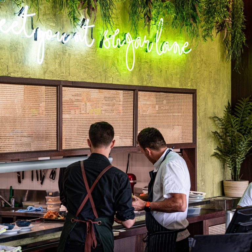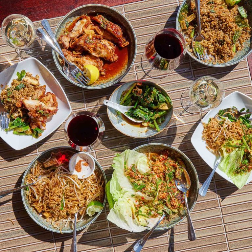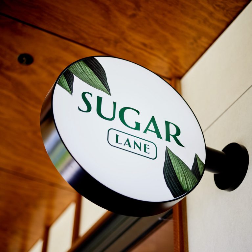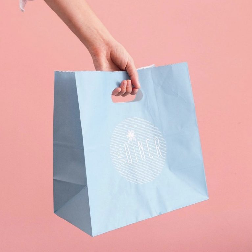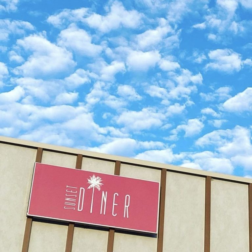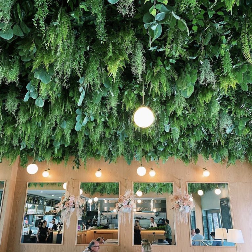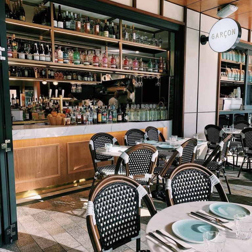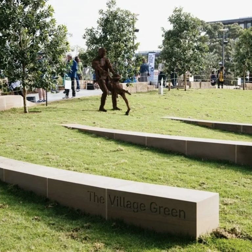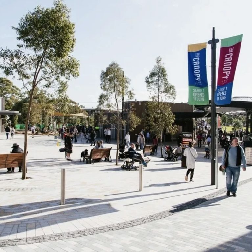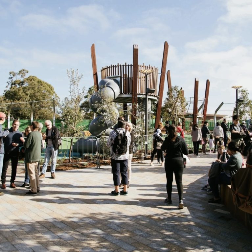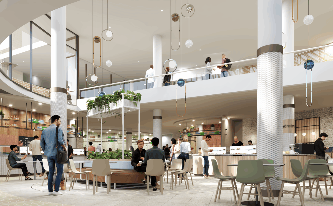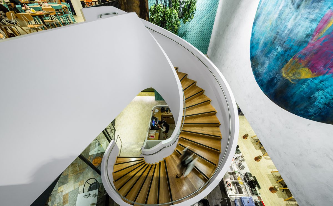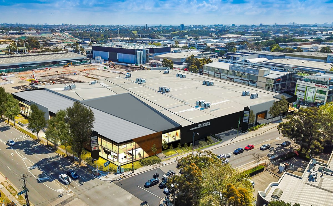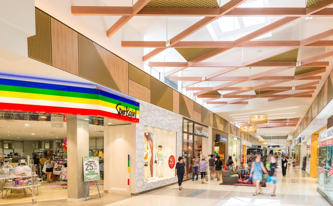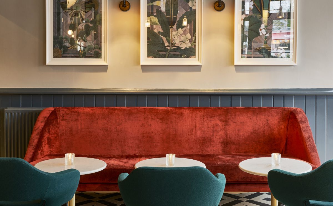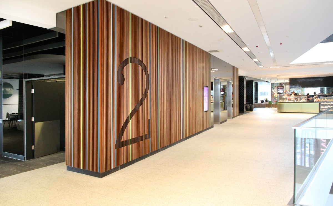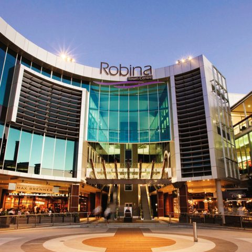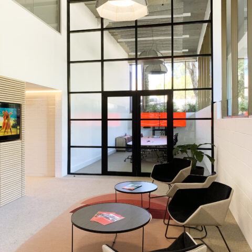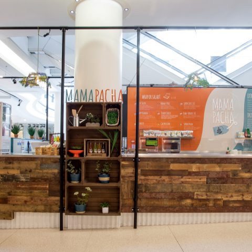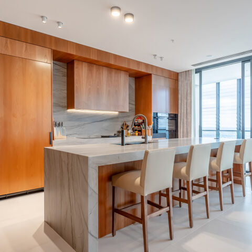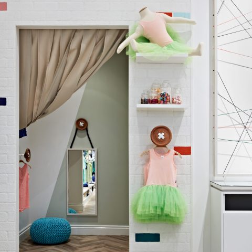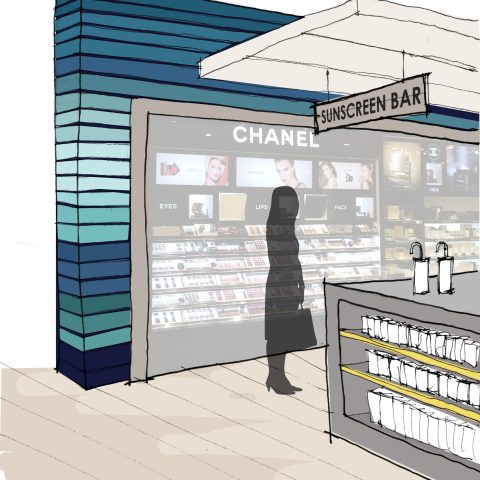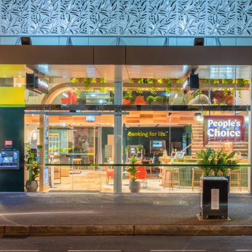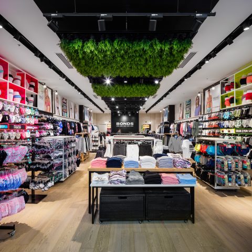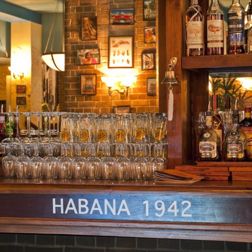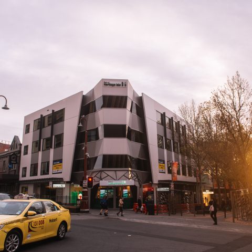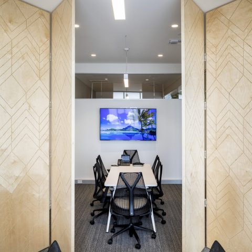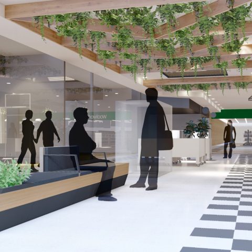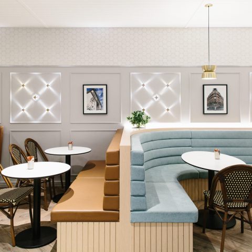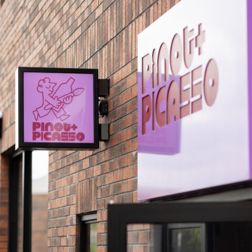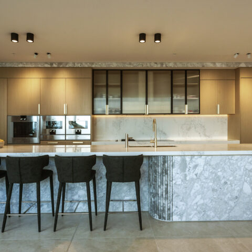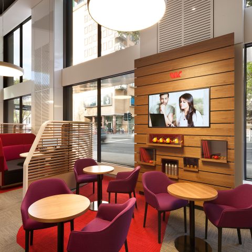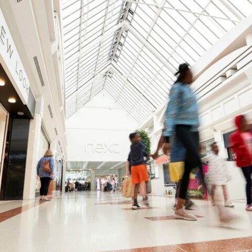Multi-level carpark or Community hub? Why not both!
The Canopy is a visionary project by Lane Cove Council, transforming an underused site into a vibrant community hub. At its core, this project integrates a 500-space, multi-level underground carpark, two major supermarkets, community parkland, an adventure playground, and an all-day dining precinct, all designed with sustainability in mind.
Located beneath the park level, Coles and Aldi supermarkets are easily accessed via travelators or lifts from the carpark. These access points are marked by a unique, sculptural metallic ‘periscope’ called Reflections, envisioned by Supermanoeuvre. Reflections mirrors the lush green walls surrounding the park, reflecting natural light into the retail spaces below.
The Canopy’s Eat Street offers an array of all-day dining options, with park and laneway-fronted venues, alfresco seating, and takeaway picnic choices. Family-friendly BBQ facilities are also available near the kids’ playground. The Canopy features several sustainability initiatives, such as a living green wall, 230 solar panels, rainwater harvesting, EV charging points, and a custom-designed solar arbour—a world-first experiment in partnership with the University of Newcastle. Learn more on the university’s website.
Opening night was a festive occasion, featuring live music by Diesel on a state-of-the-art entertainment stage, followed by a stunning fireworks display.
Design Clarity, engaged by Lane Cove Council as the Retail/Hospitality Design Manager, has provided ongoing design expertise, quality control, and fit-out management. Despite the challenges of the COVID-19 pandemic, the full line-up of restaurants is now open, drawing both locals and visitors with its diverse options.
The Canopy offers a variety of dining options to suit every taste. Masala Kitchen features a Gin Bar, an Afternoon Tea Lounge, and spacious indoor-outdoor seating, with additional locations at EQ and Penrith riverside. Peanut Butter Jelly combines street food with graffiti street art, lively music, and eye-popping desserts, and can also be found at Manly. Garcon brings a French-inspired bistro experience with a striking ceiling of greenery, also located at Tramsheds Glebe. Sugarlane showcases vibrant Southeast Asian flavors crafted by Executive Chef Milan Strbac, formerly of Longrain, and serves as a sister restaurant to Coogee’s Sugar Lane. Finally, Sunset Diner channels a Miami-inspired vibe, serving burgers, shakes, and more, with another location in Avalon.
Watch The Canopy project video by ADCO here, and read a review of The Canopy in Shopping Centre News.
Credits and Project Team: Photography credits to Masala Kitchen, PBJ, Sugarlane, Garcon, Sunset Diner, The Canopy, and Scott Carver.
Project Architect: Scott Carver
Contractor: ADCO Constructions
Design Manager: Design Clarity
Leasing: IB Property | Precinct Retail
Client: Lane Cove Council

