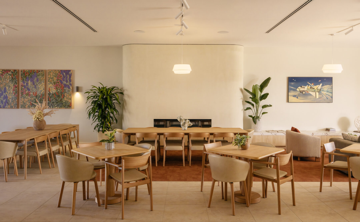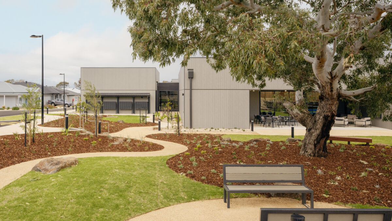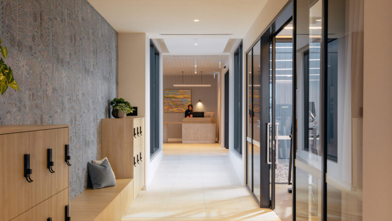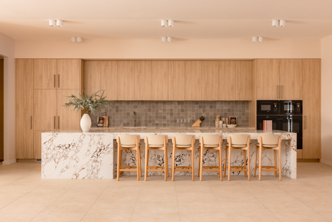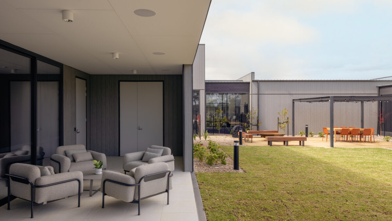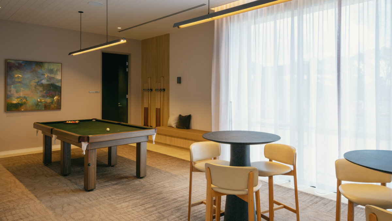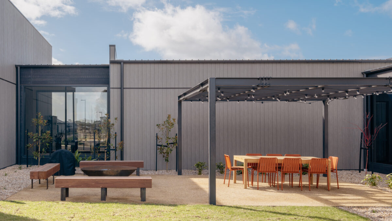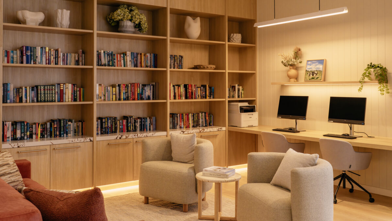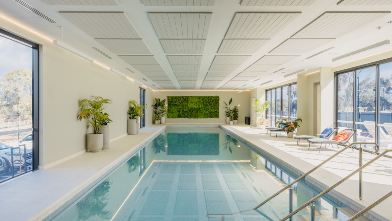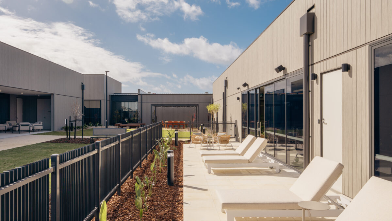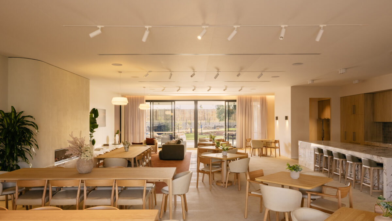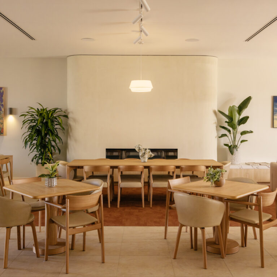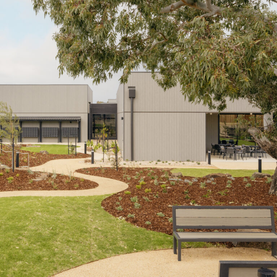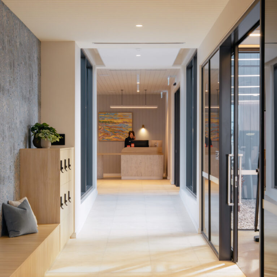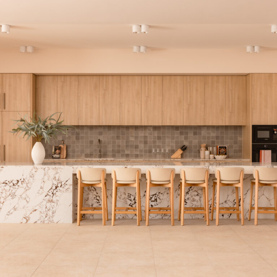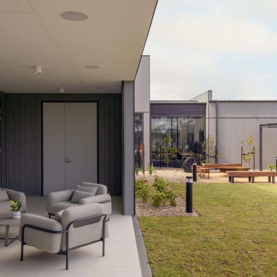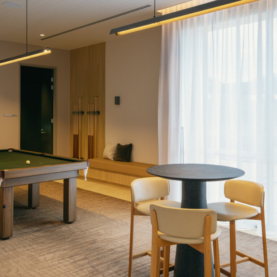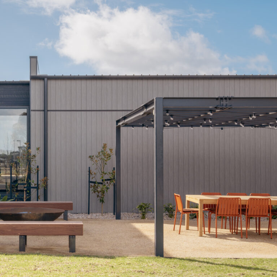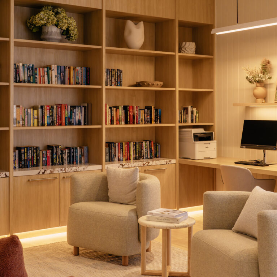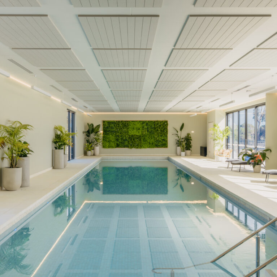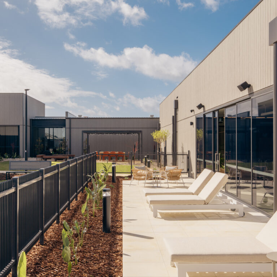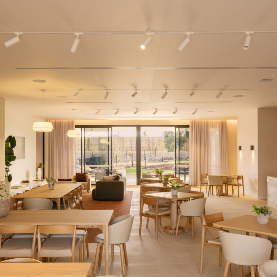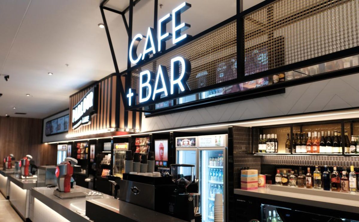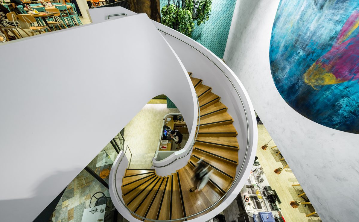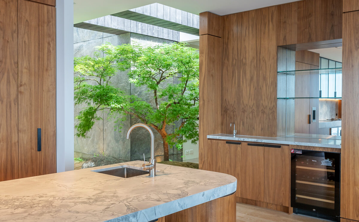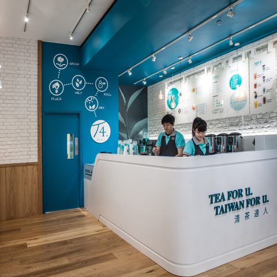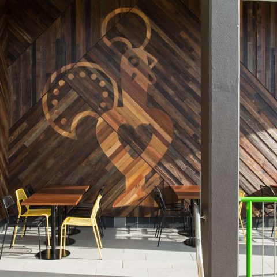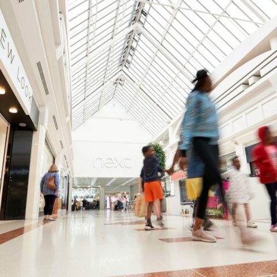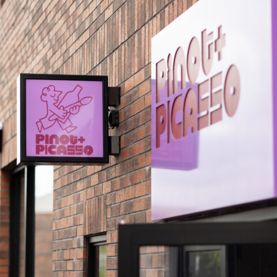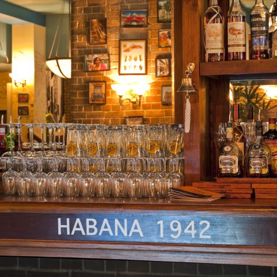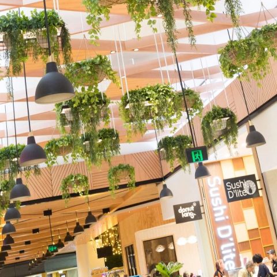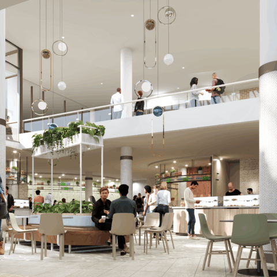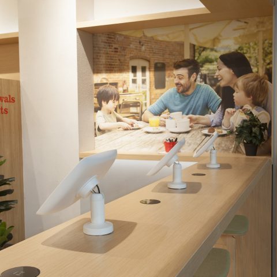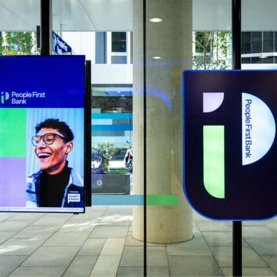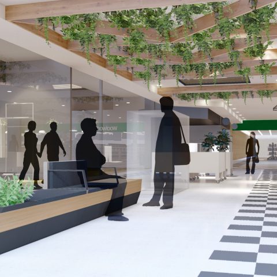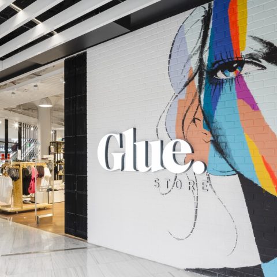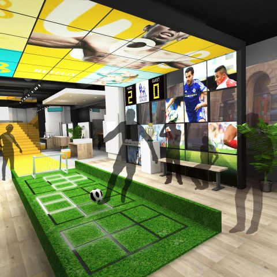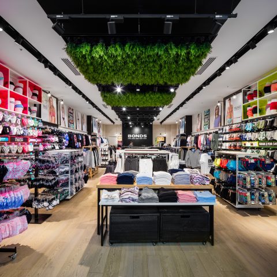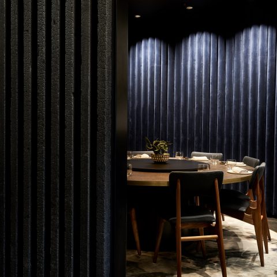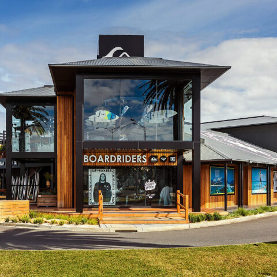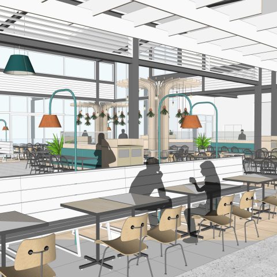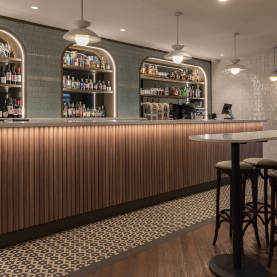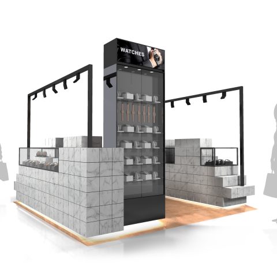A resort-style clubhouse designed for connection and comfort
#Australia
#Lifestyle Communities
#Locations
#Luxury
#St Leonards
#cafés & bars
#hospitality
#residential
Project Architect: TRG The Retail Group
Landscape Architect: SLS Designs
Interior Design: Design Clarity
At Lifestyle St Leonards, the clubhouse isn’t just an amenity — it’s the beating heart of the community. Our interior design vision was to create a warm, welcoming space that feels more like a boutique hotel than a typical residents’ facility. It’s a place where neighbours become friends, celebrations unfold effortlessly, and every corner invites connection.
Working closely with the developer, we shaped the entire interior experience: spatial flow, custom joinery, finishes, lighting, furniture and styling. From the very first step inside, the space is calm, contemporary and full of natural warmth. Soft curves, layered lighting and earthy tones create a sophisticated yet approachable feel. The architecture stays in the background while interiors take the lead — welcoming, intuitive, and people-focused.
The layout flows openly, but each zone has its own identity. A statement fireplace anchors the lounge, while the entertainer’s kitchen is the social hub, complete with a generous island that invites group cooking, wine tastings or casual chats over coffee. The library mixes work and leisure with clever storage and flexible seating. Throughout, materials were selected to feel great to the touch, look elegant, and stand up to everyday use — balancing beauty with practicality.
There’s an easy elegance to the way everything works — lighting that sets the mood for events or downtime, furnishings that are stylish yet supportive, and finishes that elevate without demanding attention. It’s design that understands its audience and delivers a clubhouse that feels just right, every day.

